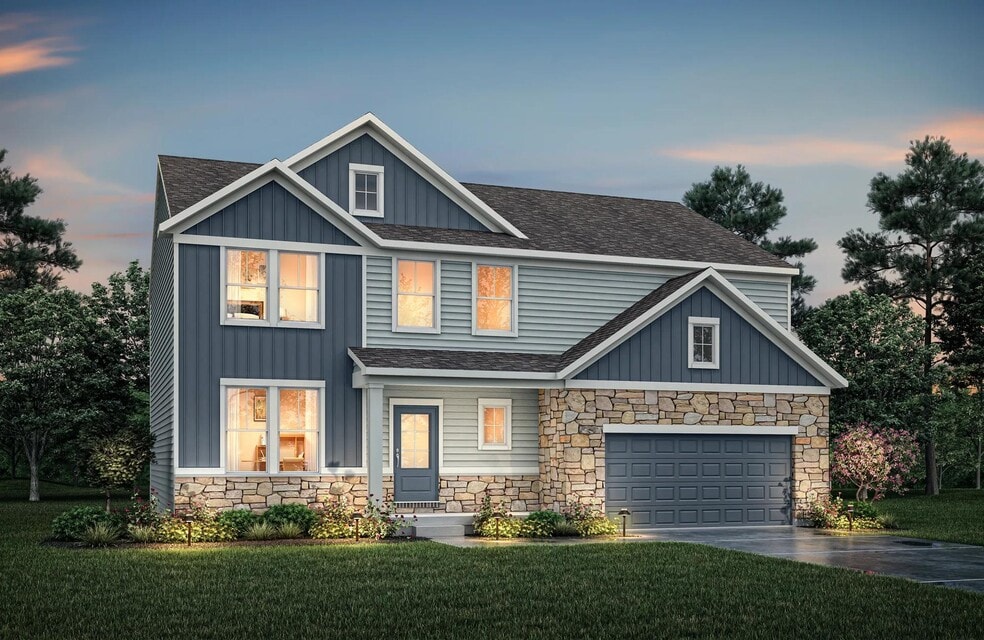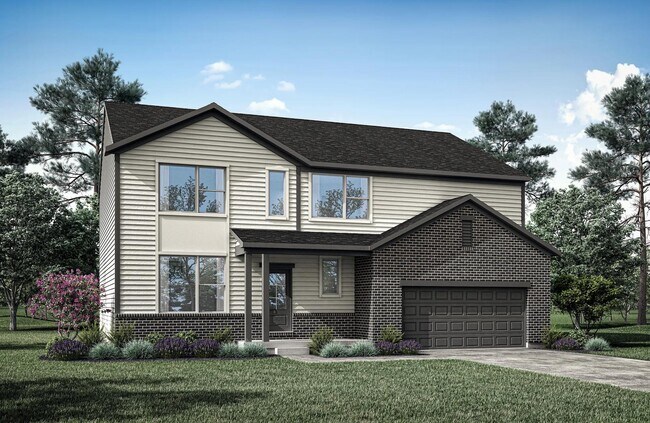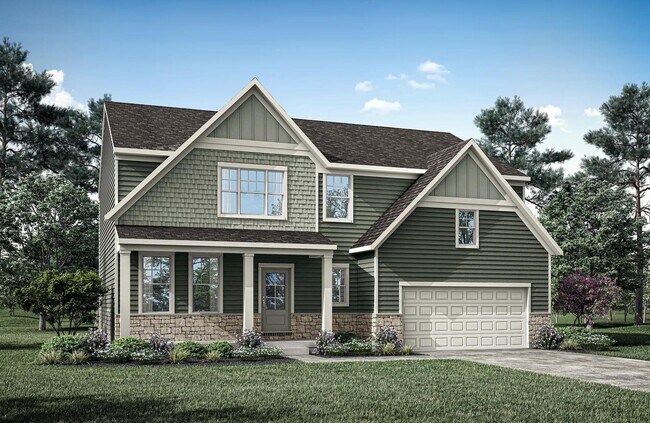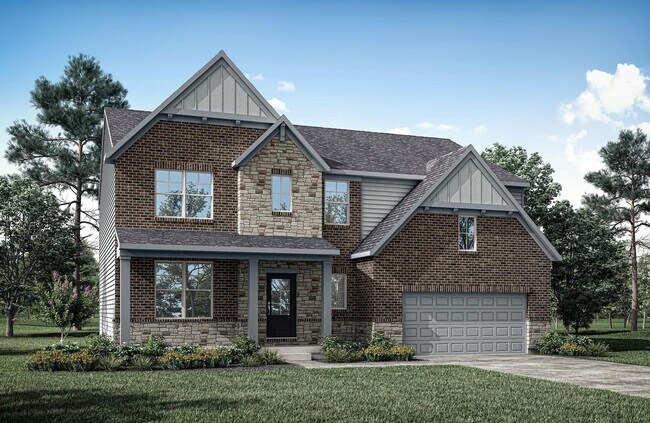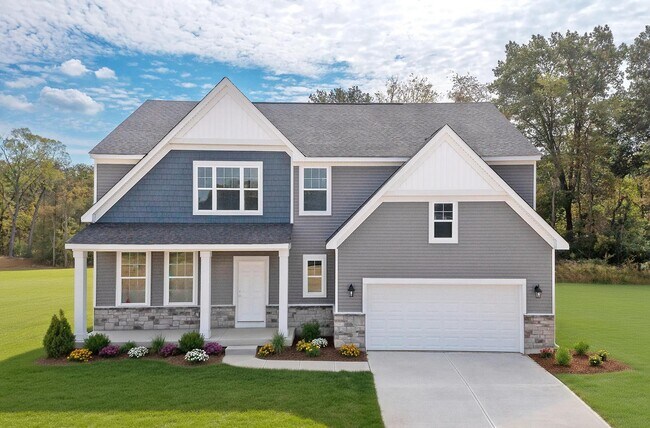
Harrison, OH 45030
Estimated payment starting at $3,026/month
Highlights
- New Construction
- Community Lake
- No HOA
- Primary Bedroom Suite
- Lawn
- Game Room
About This Floor Plan
The Vale packs a lot of style in a comfortable two-story plan. Step inside and discover an inviting foyer, which opens to a private home office with optional double glass doors and and open arrangement of a well-equipped kitchen with serving island and dining area, and spacious family room with optional fireplace. An optional sunroom off the dining area will expand the central living area nicely. A flex room is tucked away in the rear of the first floor and this space can be used as a guest suite with a full bath, a family ready room with additional storage or even a tandem garage based upon your specific needs. The second floor provides functional family living with a secluded primary suite and bath and a convenient laundry room, along with an open gameroom. Outstanding second floor options are available with this home, such as an optional fifth bedroom and full bath in lieu of the gameroom, an optional garden bath or super shower in the primary suite, a lower level rec room with optional full bath, and more. Discover how you can make the Vale your home today!
Sales Office
| Monday |
12:00 PM - 6:00 PM
|
| Tuesday - Saturday |
11:00 AM - 6:00 PM
|
| Sunday |
12:00 PM - 6:00 PM
|
Home Details
Home Type
- Single Family
Lot Details
- Lawn
Parking
- 2 Car Attached Garage
- Front Facing Garage
Home Design
- New Construction
Interior Spaces
- 3,184-3,220 Sq Ft Home
- 2-Story Property
- Fireplace
- Open Floorplan
- Dining Area
- Home Office
- Game Room
- Flex Room
Kitchen
- Breakfast Area or Nook
- Eat-In Kitchen
- Breakfast Bar
- Kitchen Island
Bedrooms and Bathrooms
- 4-6 Bedrooms
- Primary Bedroom Suite
- Walk-In Closet
- Powder Room
- Bathtub with Shower
- Walk-in Shower
Laundry
- Laundry Room
- Laundry on upper level
- Washer and Dryer Hookup
Utilities
- Central Heating and Cooling System
- High Speed Internet
- Cable TV Available
Community Details
Overview
- No Home Owners Association
- Community Lake
Amenities
- Community Fire Pit
Recreation
- Community Playground
- Community Pool
- Park
- Trails
Map
Other Plans in Trailhead - Trailhead Sequoia
About the Builder
- Trailhead - Trailhead Sequoia
- Trailhead - Trailhead Denali
- Trailhead - Trailhead Arches Patio Homes
- Trailhead - Trailhead Cascades
- Trailhead - Designer Collection
- Trailhead - Maple Street Collection
- Trailhead - Trailhead Acadia
- 10390 Short Rd
- 4380 Howards Creek Rd
- 10667 Hopping Rd
- 0 New Haven Rd Unit 1867315
- 0 Carolina Trace Rd Unit 1840792
- 11140 New Biddinger Rd
- 0 West Rd Unit 1867316
- 10485 New Biddinger Rd
- 10648 New Biddinger Rd
- 10638 New Biddinger Rd
- 10630 New Biddinger Rd
- 11136 New Biddinger Rd
- 155 Turner Ridge Dr
Ask me questions while you tour the home.
