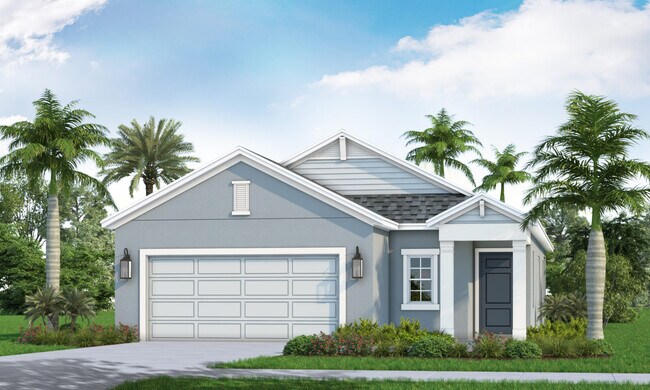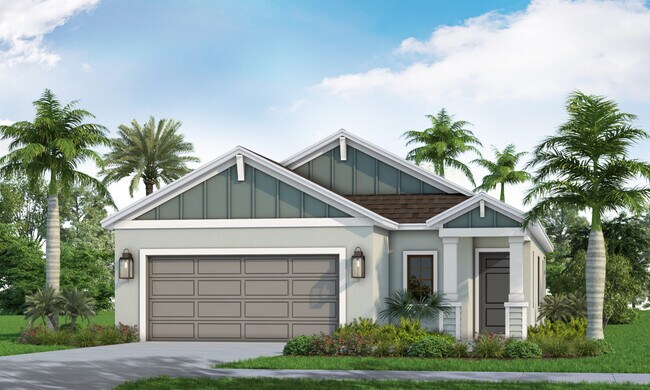
Parrish, FL 34219
Estimated payment starting at $2,035/month
Highlights
- Fitness Center
- New Construction
- Lanai
- Annie Lucy Williams Elementary School Rated A-
- Clubhouse
- Great Room
About This Floor Plan
*Base price does not include the homesite premium or design options.* The Valiant floor plan is accommodating and attractive, with an open central living area. This home has a designer kitchen with an island looking out over the cafe dining area and a great room, a perfect setting for transitioning to the sofa after another delectable meal. Visible through sliding glass doors in the great room, a roomy covered lanai offers a comfortable spot for relaxing outside. To dine al fresco, you can add an outdoor kitchen wall. The home’s master suite includes a spacious bedroom, creating the perfect owner’s retreat. A walk-in closet and master bath with a large shower and private water closet are included. Two remaining bedrooms are situated near a full bath for convenience.
Sales Office
All tours are by appointment only. Please contact sales office to schedule.
Home Details
Home Type
- Single Family
Parking
- 2 Car Attached Garage
- Front Facing Garage
Home Design
- New Construction
Interior Spaces
- 1-Story Property
- Formal Entry
- Great Room
- Dining Area
Kitchen
- Breakfast Area or Nook
- Dishwasher
- Kitchen Island
Bedrooms and Bathrooms
- 3 Bedrooms
- Walk-In Closet
- 2 Full Bathrooms
- Primary bathroom on main floor
- Private Water Closet
- Walk-in Shower
Laundry
- Laundry Room
- Laundry on main level
- Washer and Dryer
Outdoor Features
- Covered Patio or Porch
- Lanai
Community Details
Overview
- No Home Owners Association
Amenities
- Community Fire Pit
- Picnic Area
- Clubhouse
- Community Center
- Amenity Center
- Recreation Room
Recreation
- Pickleball Courts
- Fitness Center
- Community Pool
- Park
- Dog Park
Map
Other Plans in Canoe Creek - Cruise
About the Builder
- Canoe Creek - Cruise
- Woodland Preserve - Harrison Collection
- 6716 162nd Place E
- 9216 Westernwoods Ave
- Woodland Preserve - Cooper Collection
- 13142 Cedar Elm Ln
- 4618 Hawthorn Ave
- 13143 Sassafras Trail
- 13113 Bayberry Way
- 13124 Bayberry Way
- 13116 Bayberry Way
- 14388 Skipping Stone Loop
- 4425 Boxelder Ave
- Creeks Edge at Twin Rivers
- 6720 Jim Davis Rd
- 5900 Spencer Parrish Rd
- 1711 Rio Vista Terrace
- Cross Creek - The Laurels
- 3833 155th Ave E
- 13805 County Road 675


