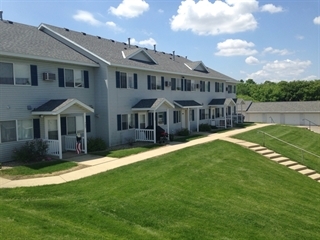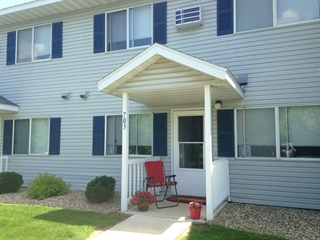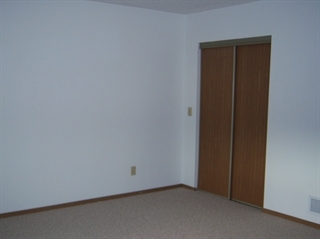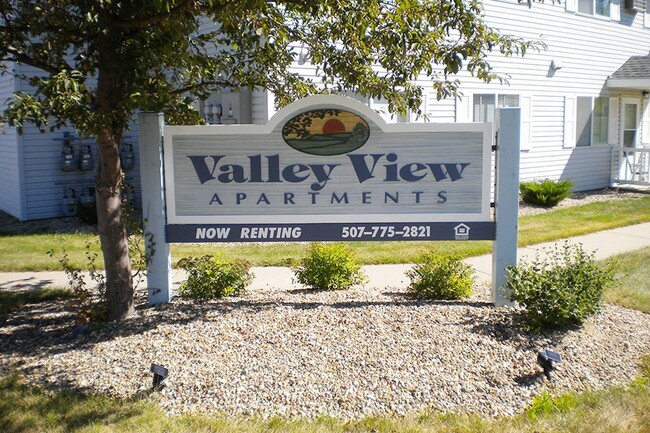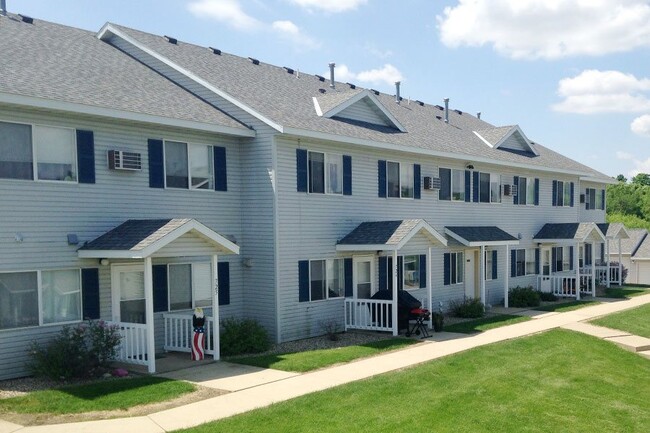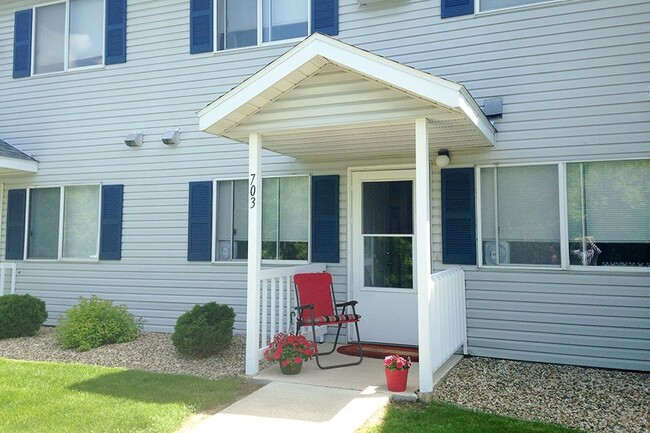About VALLEY VIEW ESTATES
VALLEY VIEW ESTATES is located at 739 Valley View Ct NE BYRON, MN and is managed by Metes and Bounds Management. VALLEY VIEW ESTATES offers 2 to 3 bedroom townhomes ranging in size from 880 to 1008 sq.ft. Amenities include Air Conditioner, BBQ/Picnic Area, Efficient Appliances, Extra Storage, Garage and more. Property is located in the 55920 ZIP code. For more details, contact our office at or use the online contact form and we will get back to you as soon as possible.

Pricing and Floor Plans
The total monthly price shown includes only the required fees. Additional fees may still apply to your rent. Use the rental calculator to estimate all potential associated costs.
2 Bedrooms
2 Bedroom 1 Bathroom
$1,245 per month plus fees
2 Beds, 1 Bath, 880 Sq Ft
$820 deposit
/assets/images/102/property-no-image-available.png
| Unit | Price | Sq Ft | Availability |
|---|---|---|---|
| -- | $1,245 | 880 | Soon |
2 Bedroom 1.5 Bathroom
$1,295 - $1,375 per month plus fees
2 Beds, 1.5 Bath, 880 Sq Ft
$500 deposit
https://imagescdn.homes.com/i2/wOv57G2MhJqh6BPB8DJYFcAfg7lhOO6jw9zXv8ogoQ4/116/valley-view-estates-byron-mn.jpg?p=1
| Unit | Price | Sq Ft | Availability |
|---|---|---|---|
| 707 | $1,295 | 880 | Now |
| 755 | $1,295 | 880 | Now |
| 722 | $1,375 | 880 | Now |
| 751 | $1,295 | 880 | Mar 1 |
3 Bedrooms
3 Bedroom 1.5 Bathroom
$1,395 per month plus fees
3 Beds, 1.5 Bath, 1,008 Sq Ft
$930 deposit
https://imagescdn.homes.com/i2/oA6TJnKcGBCHxSIBZsc9sKqyCVYQE3jcypPIwYRitqk/116/valley-view-estates-byron-mn-3.jpg?p=1
| Unit | Price | Sq Ft | Availability |
|---|---|---|---|
| -- | $1,395 | 1,008 | Soon |
Fees and Policies
The fees below are based on community-supplied data and may exclude additional fees and utilities. Use the Rent Estimate Calculator to determine your monthly and one-time costs based on your requirements.
One-Time Basics
Property Fee Disclaimer: Standard Security Deposit subject to change based on screening results; total security deposit(s) will not exceed any legal maximum. Resident may be responsible for maintaining insurance pursuant to the Lease. Some fees may not apply to apartment homes subject to an affordable program. Resident is responsible for damages that exceed ordinary wear and tear. Some items may be taxed under applicable law. This form does not modify the lease. Additional fees may apply in specific situations as detailed in the application and/or lease agreement, which can be requested prior to the application process. All fees are subject to the terms of the application and/or lease. Residents may be responsible for activating and maintaining utility services, including but not limited to electricity, water, gas, and internet, as specified in the lease agreement.
Map
- 517 3rd Ave NE
- 1005 4th Ave NE
- 655 Somerby Pkwy NE
- 910 Byron Ave N
- 667 Somerby Pkwy NE
- 675 Somerby Pkwy NE
- 925 Byron Ave N
- 667 Shardlow Place NE
- 720 Somerby Pkwy NE
- 843 Somerby Pkwy NE
- 827 Somerby Pkwy NE
- 805 Somerby Pkwy NE
- 959 Southwell Enclave NE
- 126 4th Ave NE
- 785 Somerby Pkwy NE
- 813 Bridgeford Place NE
- 817 Bridgeford Place NE
- 963 Southwell Enclave NE
- 1004 Southwell Enclave NE
- 315 3rd Place NE
- 308 9th Ave NE
- 692 Stone Haven Dr
- 1075 4th St NE
- 622 15th Ave NE
- 800 3rd St SW
- 5409 King Arthur Dr NW
- 4871 Pines View Place NW
- 3058 River Falls Rd NW
- 5340 NW 56th St
- 2127 Preserve Dr NW
- 3282 Portage Cir NW
- 4275 Heritage Place NW
- 2257 Jordyn Rd NW
- 957 NW Pendant Ln
- 5053 56th St NW
- 4320 Marigold Place NW
- 5445 Florence Dr NW
- 3745 Technology Dr NW
- 905 3rd St SW
- 1006 12th Ave NW
