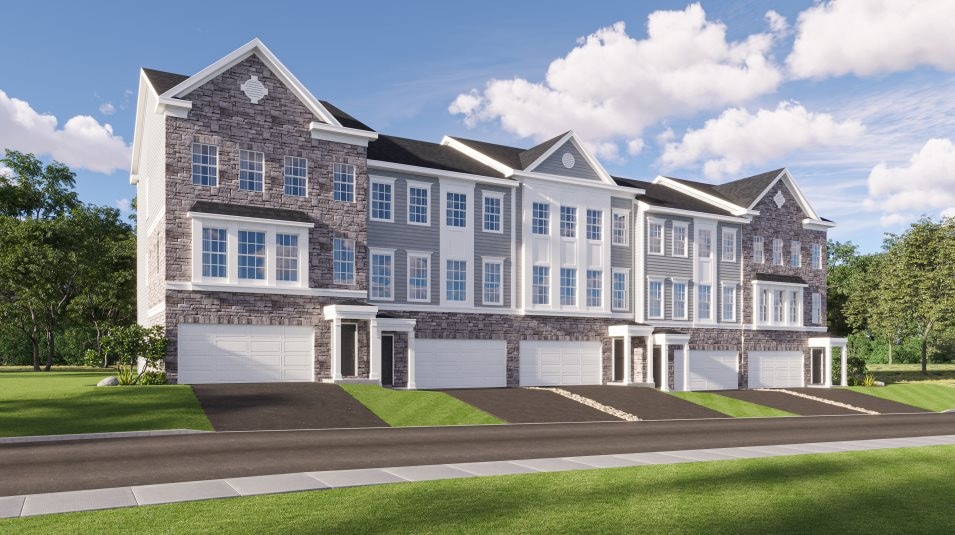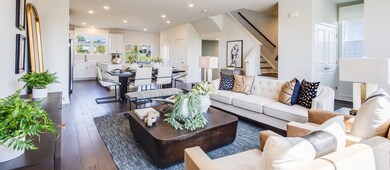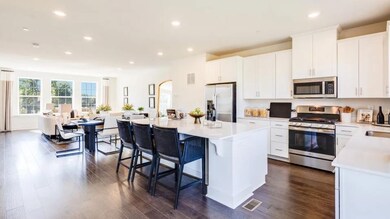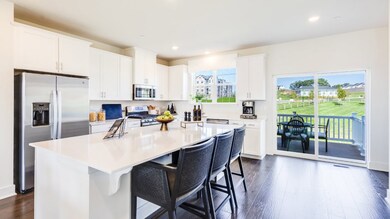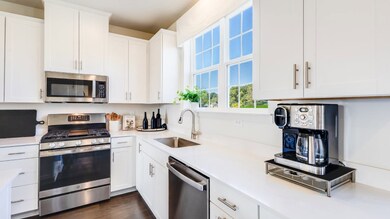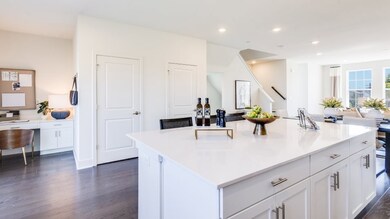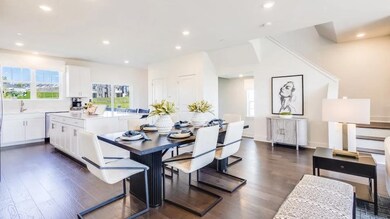
Pershing East Hanover, NJ 07936
Estimated payment $5,545/month
Total Views
1,256
3
Beds
2.5
Baths
2,453
Sq Ft
$344
Price per Sq Ft
Highlights
- New Construction
- Clubhouse
- Community Pool
- Central Elementary School Rated A
About This Home
This three-story townhome is great for family living. The first floor features a spacious garage and finished lower level that can double as a media room, while the second floor displays an open design among the family room, dining room and kitchen with access to a deck. For a cozy escape, the top floor features three bedrooms, including the owner’s suite.
Townhouse Details
Home Type
- Townhome
Home Design
- New Construction
- Ready To Build Floorplan
- Pershing Plan
Interior Spaces
- 2,453 Sq Ft Home
- 3-Story Property
Bedrooms and Bathrooms
- 3 Bedrooms
Community Details
Overview
- Actively Selling
- Built by Lennar
- Valley View Park The Pershing Collection Subdivision
Amenities
- Clubhouse
Recreation
- Community Pool
Sales Office
- 10 Bedford Way
- East Hanover, NJ 7936
- 609-349-8258
- Builder Spec Website
Office Hours
- Mon 10-6 | Tue 10-6 | Wed 10-6 | Sat 10-6 | Sun 10-6
Map
Create a Home Valuation Report for This Property
The Home Valuation Report is an in-depth analysis detailing your home's value as well as a comparison with similar homes in the area
Similar Homes in East Hanover, NJ
Home Values in the Area
Average Home Value in this Area
Property History
| Date | Event | Price | Change | Sq Ft Price |
|---|---|---|---|---|
| 06/18/2025 06/18/25 | Price Changed | $843,990 | +1.8% | $344 / Sq Ft |
| 04/05/2025 04/05/25 | Price Changed | $828,990 | +0.6% | $338 / Sq Ft |
| 03/17/2025 03/17/25 | Price Changed | $823,990 | +0.6% | $336 / Sq Ft |
| 02/25/2025 02/25/25 | For Sale | $818,990 | -- | $334 / Sq Ft |
Nearby Homes
- 50 Eastwood Terrace
- 7 Eastwood Terrace
- 59 Eastwood Terrace
- 52 Eastwood Terrace
- 46 Eastwood Terrace
- 3 Eastwood Terrace
- 67 Ventura Dr
- 10 Bedford Way
- 10 Bedford Way
- 10 Bedford Way
- 10 Bedford Way
- 95 Ventura Dr
- 34 Ventura Dr
- 48 Eastwood Terrace
- 11 Eastwood Terrace
- 68 Eastwood Terrace
- 83 Ventura Dr Unit 67
- 69 Ventura Dr
- 55 Ventura Dr Unit 55
- 14 Rohn St
