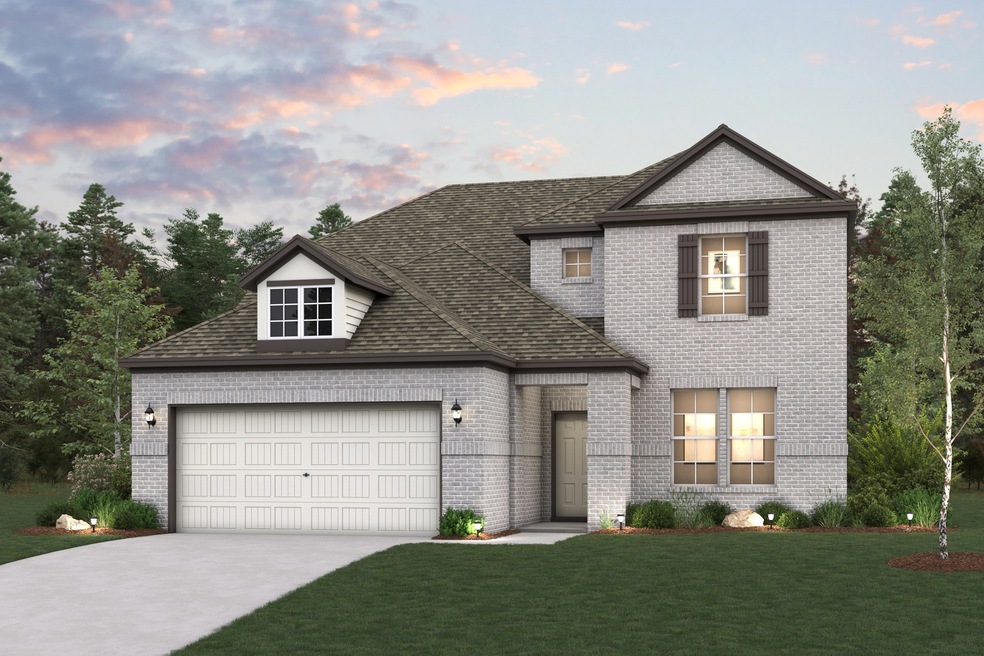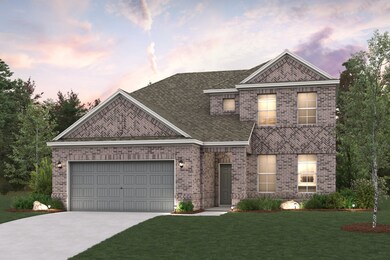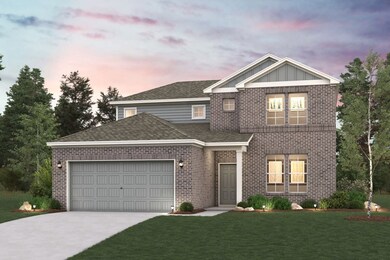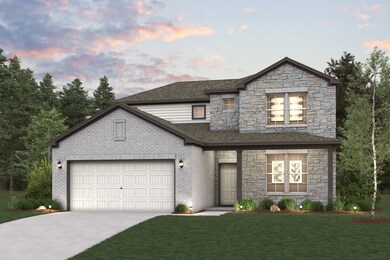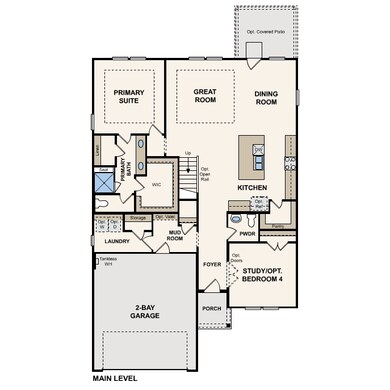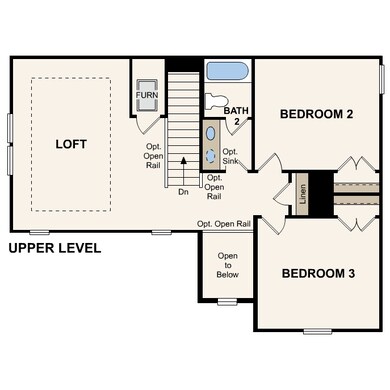
LASSEN Bay City, TX 77414
Estimated payment $2,112/month
Total Views
18,063
3
Beds
2.5
Baths
2,447
Sq Ft
$132
Price per Sq Ft
About This Home
The two-story Lassen floor plan opens with an inviting porch entry that leads past private study and a powder room. An impressive open kitchen with a center island is adjacent, and flows into a dining area and an airy great room, creating the perfect space for entertaining and everyday living. The owner’s suite is conveniently located on the main level, and offers a walk-in closet and a private bath with dual vanities and a walk-in shower. Upstairs, there are two bedrooms and a bath, as well as a versatile loft space. Options: Fourth bedroom in lieu of loft Fifth bedroom in lieu of study Covered patio
Home Details
Home Type
- Single Family
Parking
- 3 Car Garage
Home Design
- 2,447 Sq Ft Home
- New Construction
- Ready To Build Floorplan
- Lassen Plan
Bedrooms and Bathrooms
- 3 Bedrooms
Community Details
Overview
- Built by Century Communities
- Valor Park 70' Subdivision
Sales Office
- 2525 16Th Street
- Bay City, TX 77414
- 832-786-5116
Office Hours
- Mon 12 - 6 Tue 10 - 6 Wed 10 - 6 Thu 10 - 6 Fri 10 - 6 Sat 10 - 6 Sun 12 - 6
Map
Create a Home Valuation Report for This Property
The Home Valuation Report is an in-depth analysis detailing your home's value as well as a comparison with similar homes in the area
Similar Homes in Bay City, TX
Home Values in the Area
Average Home Value in this Area
Property History
| Date | Event | Price | Change | Sq Ft Price |
|---|---|---|---|---|
| 04/28/2025 04/28/25 | For Sale | $322,990 | -- | $132 / Sq Ft |
Nearby Homes
- 2006 Grace St
- 900 Avenue J
- 2207 Ave C St
- 2308 8th St
- 2115 Avenue L Unit Downstairs
- 1500 Elm Ave
- 815 Rugeley St
- 2208 4th St
- 2400 5th St Unit 13
- 1412 Austin St
- 1811 Pine Ave
- 2919 Avenue J Unit Downstairs
- 2200 Peach Ave Unit 3
- 1317 Highland Dr
- 6 Janthina St
- 3119 Avenue H
- 2921 4th St
- 3021 Sycamore St
- 3021 Sycamore Ave
- 3021 Sycamore Ave Unit 10
