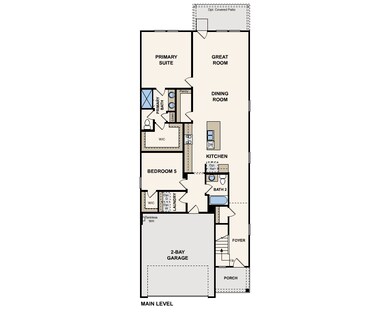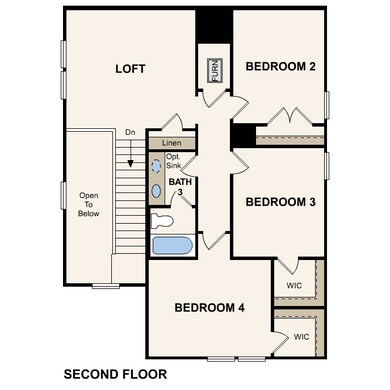
BRISTOL Bay City, TX 77414
Estimated payment $1,955/month
About This Home
The two-story Bristol floor plan is the answer for the home buyer looking for a spacious home to meet their needs. The primary suite is privately situated on the first floor, separate from the secondary bedrooms in the home. The 5th bedroom is also located on the first floor, offering flexibility in how to use the space - if not an additional bedroom, a home office or nursery are some ideas that come to mind! Combined formals with an island kitchen make the Bristol a modern open-concept design that is so popular with today's home buyer. And the upstairs gameroom offers a secondary entertainment space for the home. This plan offers the option of a covered patio and 3-bay garage where permitted.
Home Details
Home Type
- Single Family
Parking
- 2 Car Garage
Home Design
- 2,439 Sq Ft Home
- New Construction
- Ready To Build Floorplan
- Bristol Plan
Bedrooms and Bathrooms
- 5 Bedrooms
Community Details
Overview
- Built by Century Communities
- Valor Park Subdivision
Sales Office
- 2525 16Th Street
- Bay City, TX 77414
- 832-786-5116
Office Hours
- Mon 12 - 6 Tue 10 - 6 Wed 10 - 6 Thu 10 - 6 Fri 10 - 6 Sat 10 - 6 Sun 12 - 6
Map
Similar Homes in Bay City, TX
Home Values in the Area
Average Home Value in this Area
Property History
| Date | Event | Price | Change | Sq Ft Price |
|---|---|---|---|---|
| 02/25/2025 02/25/25 | For Sale | $298,990 | -- | $123 / Sq Ft |
- 900 Avenue J
- 2207 Ave C St
- 2308 8th St
- 1500 Elm Ave
- 815 Rugeley St
- 2208 4th St
- 2400 5th St Unit 13
- 1412 Austin St
- 1811 Pine Ave
- 2919 Avenue J Unit Downstairs
- 2200 Peach Ave Unit 3
- 1317 Highland Dr
- 6 Janthina St
- 3119 Avenue H
- 2921 4th St
- 3021 Sycamore St
- 3021 Sycamore Ave
- 3021 Sycamore Ave Unit 10
- 3021 Sycamore Ave Unit 9
- 3021 Sycamore Ave Unit 1


