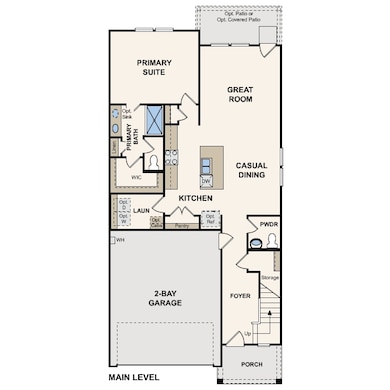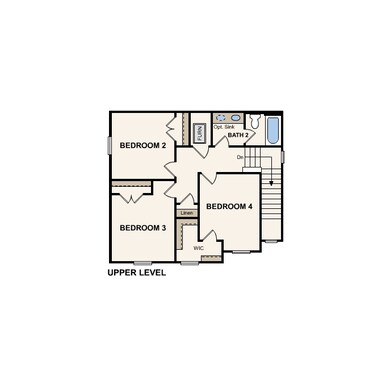
LEXINGTON Bay City, TX 77414
Estimated payment $1,667/month
Total Views
14,668
4
Beds
2.5
Baths
1,785
Sq Ft
$143
Price per Sq Ft
About This Home
The open-concept design of the two-story Lexington floor plan shows the huge island kitchen connected to the great room and dining room. The open-feel of the home is popular with today's sophisticated buyer, who is looking for a design that fosters togetherness in the home and makes entertaining fun. The use of space in the Lexington is well thought out, with the primary suite privately situated on the first floor, while the secondary bedrooms are on the second floor. This plan offers the option of a covered patio and 3-bay garage where permitted.
Home Details
Home Type
- Single Family
Parking
- 2 Car Garage
Home Design
- 1,785 Sq Ft Home
- New Construction
- Ready To Build Floorplan
- Lexington Plan
Bedrooms and Bathrooms
- 4 Bedrooms
Community Details
Overview
- Built by Century Communities
- Valor Park Subdivision
Sales Office
- 2525 16Th Street
- Bay City, TX 77414
- 832-786-5116
Office Hours
- Mon 12 - 6 Tue 10 - 6 Wed 10 - 6 Thu 10 - 6 Fri 10 - 6 Sat 10 - 6 Sun 12 - 6
Map
Create a Home Valuation Report for This Property
The Home Valuation Report is an in-depth analysis detailing your home's value as well as a comparison with similar homes in the area
Similar Homes in Bay City, TX
Home Values in the Area
Average Home Value in this Area
Property History
| Date | Event | Price | Change | Sq Ft Price |
|---|---|---|---|---|
| 02/25/2025 02/25/25 | For Sale | $254,990 | -- | $143 / Sq Ft |
Nearby Homes
- 2006 Grace St
- 900 Avenue J
- 2207 Ave C St
- 2308 8th St
- 2115 Avenue L Unit Downstairs
- 1500 Elm Ave
- 815 Rugeley St
- 2208 4th St
- 2400 5th St Unit 13
- 1412 Austin St
- 1811 Pine Ave
- 2919 Avenue J Unit Downstairs
- 2200 Peach Ave Unit 3
- 1317 Highland Dr
- 6 Janthina St
- 3119 Avenue H
- 2921 4th St
- 3021 Sycamore St
- 3021 Sycamore Ave
- 3021 Sycamore Ave Unit 10


