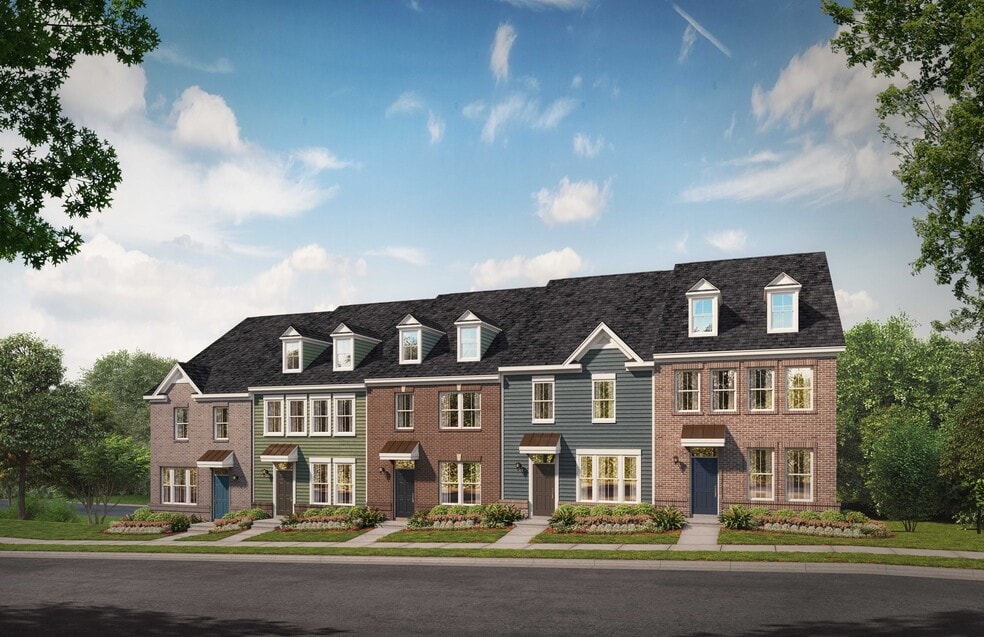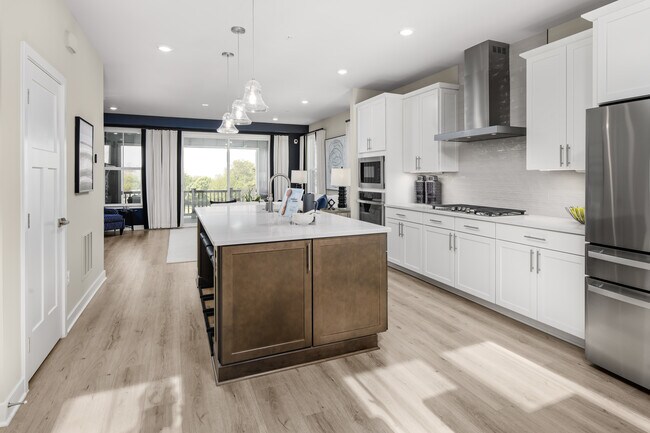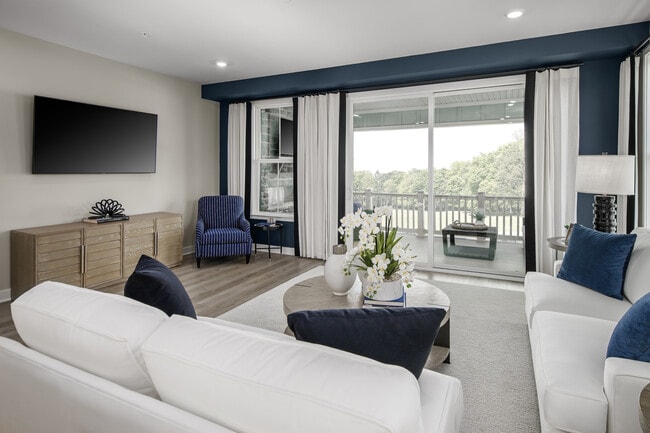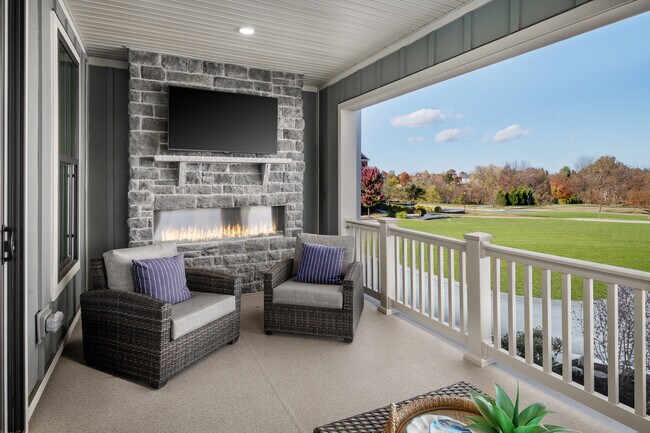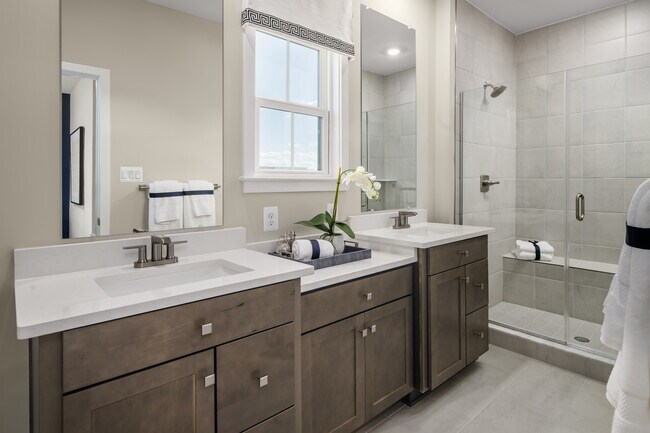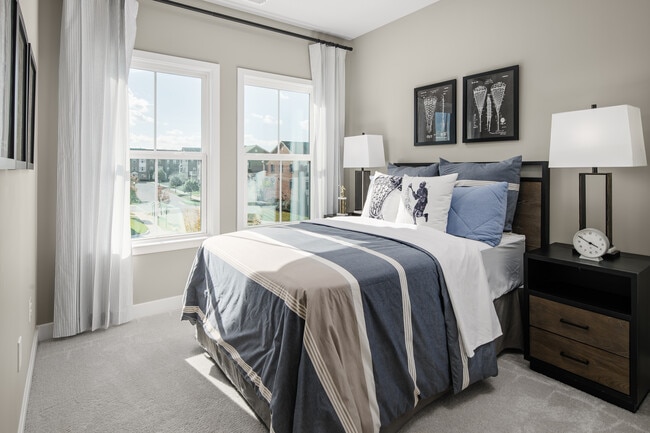
Estimated payment starting at $3,184/month
Total Views
2,288
3
Beds
2.5
Baths
2,186
Sq Ft
$233
Price per Sq Ft
Highlights
- Fitness Center
- Yoga or Pilates Studio
- New Construction
- Perry Hall High School Rated A-
- On-Site Retail
- Primary Bedroom Suite
About This Floor Plan
This home is located at Van Dorn Main Level Entry Plan, Middle River, MD 21220 and is currently priced at $509,990, approximately $233 per square foot. Van Dorn Main Level Entry Plan is a home located in Baltimore County with nearby schools including Vincent Farm Elementary, Middle River Middle School, and Perry Hall High School.
Sales Office
Hours
| Monday | Appointment Only |
| Tuesday |
10:00 AM - 4:00 PM
|
| Wednesday - Friday |
10:00 AM - 6:00 PM
|
| Saturday |
10:00 AM - 5:00 PM
|
| Sunday |
11:00 AM - 5:00 PM
|
Office Address
6501 Greenleigh Ave
Baltimore, MD 21220
Driving Directions
Townhouse Details
Home Type
- Townhome
Parking
- 2 Car Attached Garage
- Rear-Facing Garage
Home Design
- New Construction
Interior Spaces
- 3-Story Property
- Family or Dining Combination
- Recreation Room
- Basement
Kitchen
- Eat-In Kitchen
- Breakfast Bar
- Built-In Range
- Dishwasher
- Kitchen Island
- Disposal
Bedrooms and Bathrooms
- 3 Bedrooms
- Primary Bedroom Suite
- Walk-In Closet
- Powder Room
- Dual Vanity Sinks in Primary Bathroom
- Private Water Closet
- Bathtub with Shower
- Walk-in Shower
Laundry
- Laundry Room
- Laundry on upper level
- Washer and Dryer Hookup
Outdoor Features
- Sun Deck
- Covered Patio or Porch
Utilities
- Central Heating and Cooling System
- High Speed Internet
- Cable TV Available
Community Details
Overview
- No Home Owners Association
- Greenbelt
Amenities
- Community Fire Pit
- Building Patio
- On-Site Retail
- Clubhouse
- Community Center
- Party Room
Recreation
- Yoga or Pilates Studio
- Community Playground
- Fitness Center
- Lap or Exercise Community Pool
- Park
- Tot Lot
- Dog Park
- Trails
Map
Other Plans in Greenleigh
About the Builder
NVHomes has become one of the nation’s premier luxury homebuilders through our passionate commitment to offering exceptional craftsmanship and unparalleled customer care.
Thousands of satisfied families have selected our luxury homes in the most sought-after communities throughout Washington D.C., Maryland, Pennsylvania, New Jersey, Virginia, North Carolina and the Delaware beaches. Offering the perfect blend of quiet charm and urban convenience, our communities are located in scenic areas, yet close to major commuter routes that provide easy access to work, necessities and recreation.
Nearby Homes
- Greenleigh
- HOMESITE 2A.0014 Wennington St
- 0 Ebenezer Rd
- 10609 Bird River Rd
- HOMESITE 3C.0020 Barnehurst St
- Greenleigh
- HOMESITE 3C.0021 Barnehurst St
- Greenleigh - Single Family Homes
- Greenleigh - Townhomes
- Greenleigh
- 6619 Greenleigh Ave
- 6620 Camden St
- 6621 Camden St
- 6632 Camden St
- 6642 Camden St
- Vincent Estates
- Creekside Estates
- 11279 Davisar Rd Unit 111
- 0 Bird River Rd Unit MDBC2136640
- Vista Reserve
