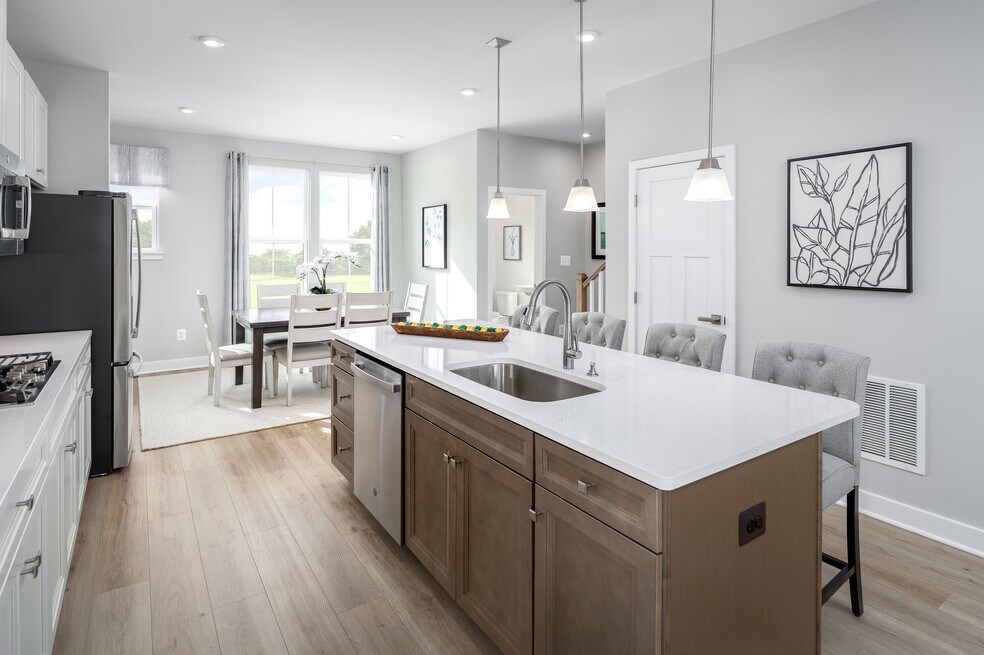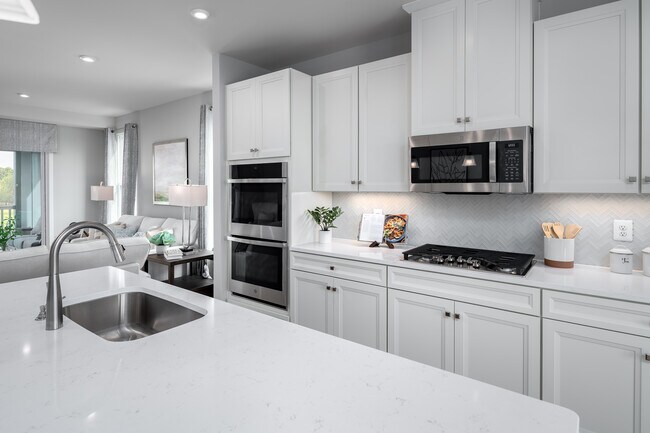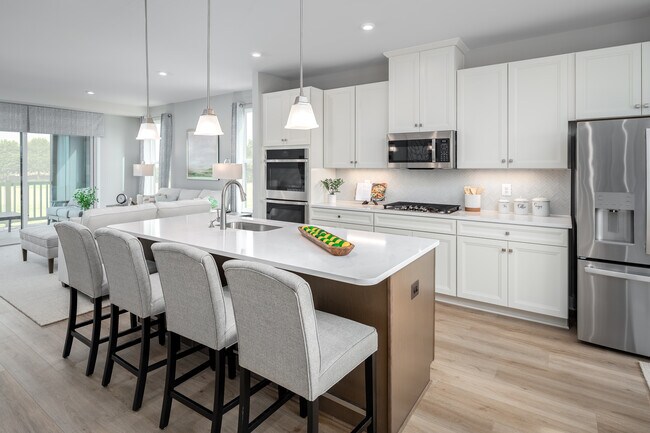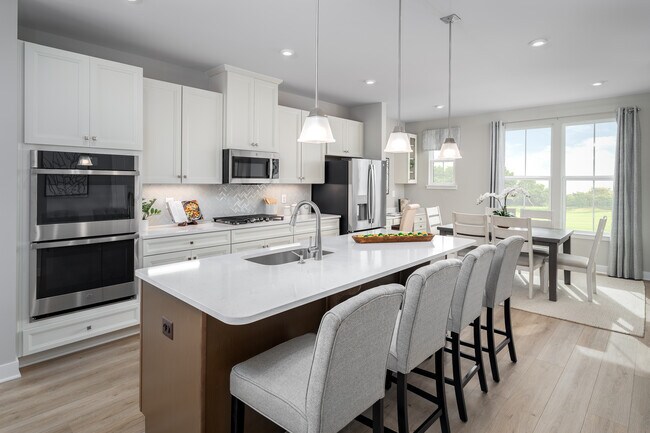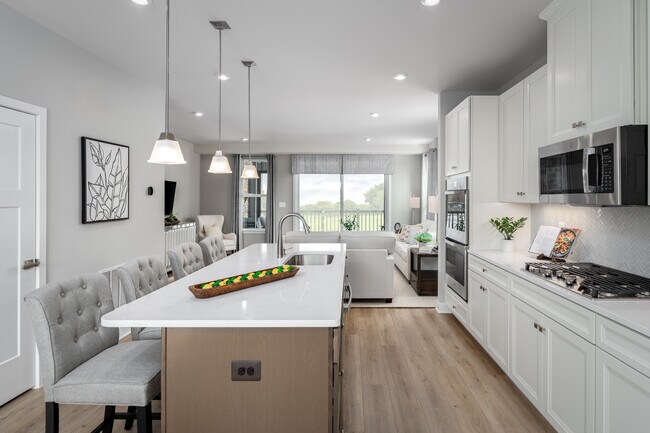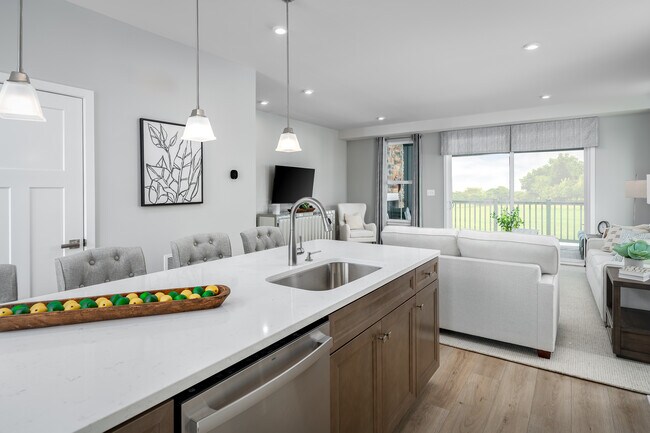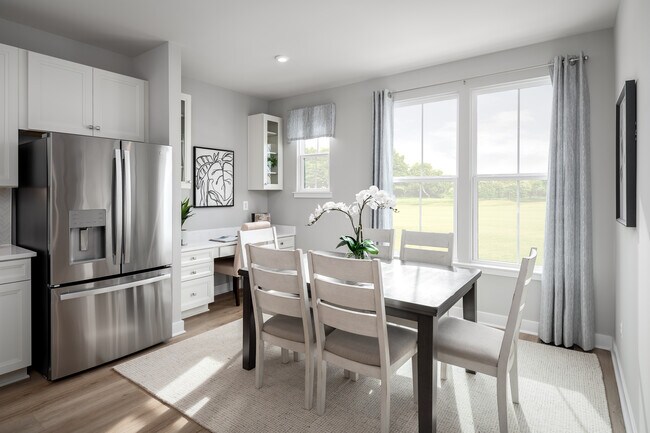Estimated payment starting at $4,828/month
4
Beds
4
Baths
2,248
Sq Ft
$343
Price per Sq Ft
Highlights
- New Construction
- Recreation Room
- Covered Patio or Porch
- Westfield High School Rated A-
- No HOA
- 2 Car Attached Garage
About This Floor Plan
This home is located at Van Dorn Plan, Chantilly, VA 20151 and is currently priced at $769,990, approximately $342 per square foot. Van Dorn Plan is a home located in Fairfax County with nearby schools including Virginia Run Elementary School, Ormond Stone Middle School, and Westfield High School.
Sales Office
Hours
| Monday | Appointment Only |
| Tuesday | Appointment Only |
| Wednesday | Appointment Only |
| Thursday |
11:00 AM - 6:00 PM
|
| Friday |
11:00 AM - 6:00 PM
|
| Saturday |
11:00 AM - 5:00 PM
|
| Sunday |
12:00 PM - 5:00 PM
|
Office Address
14536 George Carter Way
Chantilly, VA 20151
Driving Directions
Townhouse Details
Home Type
- Townhome
Parking
- 2 Car Attached Garage
- Rear-Facing Garage
Home Design
- New Construction
Interior Spaces
- 3-Story Property
- Family Room
- Combination Kitchen and Dining Room
- Recreation Room
- Partially Finished Basement
Kitchen
- Eat-In Kitchen
- Kitchen Island
Bedrooms and Bathrooms
- 4 Bedrooms
- Walk-In Closet
- Dual Vanity Sinks in Primary Bathroom
- Private Water Closet
- Bathtub with Shower
- Walk-in Shower
Laundry
- Laundry Room
- Laundry on upper level
- Washer and Dryer Hookup
Outdoor Features
- Covered Patio or Porch
Community Details
- No Home Owners Association
Map
About the Builder
Since 1948, Ryan Homes' passion and purpose has been in building beautiful places people love to call home. And while they've grown from a small, family-run business into one of the top five homebuilders in the nation, they've stayed true to the principles that have guided them from the beginning: unparalleled customer care, innovative designs, quality construction, affordable prices and desirable communities in prime locations.
Nearby Homes
- The Ellipse at Westfields Townhomes
- The Ellipse at Westfields Townhomes - The Ellipse at Westfields Townhome-Style Condos
- 4824 Bauhaus
- Commonwealth Place at Westfields - The Belle Haven Collection
- 5265 Chandley Farm Cir
- 0 Pleasant Valley Rd Unit VAFX2264084
- 0 Pleasant Valley Rd Unit VAFX2264140
- 4620 Pleasant Valley Rd
- 13933-13937 Braddock Rd
- 4480 Pleasant Valley Rd
- New Homes Community
- Audubon Cove
- 3498 Audubon Cove
- 3494 Audubon Cove
- 6500 Bull Run Woods Trail
- 43140 Town Hall Plaza
- 4321 Fountainview Dr
- 4323 Fountainview Dr
- 0 Braddock Rd Unit VALO2086014
- 2680 River Birch Rd

