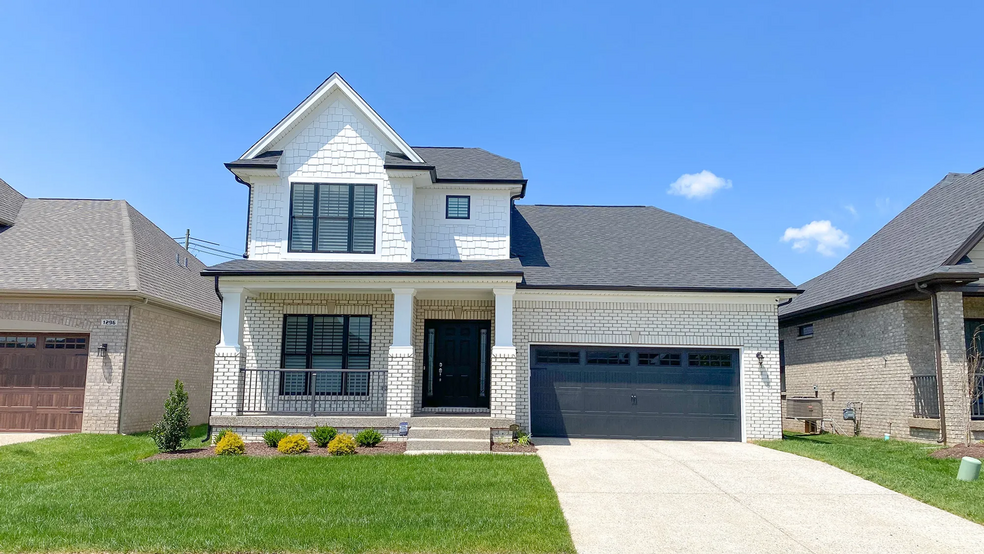
Estimated payment starting at $2,952/month
Highlights
- New Construction
- Built-In Refrigerator
- High Ceiling
- Lowe Elementary School Rated A-
- Main Floor Primary Bedroom
- Great Room
About This Floor Plan
Welcome home to the Vardon. This charming 1.5-story, 3-bedroom, 2.5-bathroom home with a den/office that effortlessly combines comfort and sophistication. From the moment you step through the front door, you'll be greeted by an open floor plan that seamlessly integrates the kitchen, dining, and great room a design that fosters connection and flow throughout the home.The heart of this residence is the stylish kitchen, boasting an inviting island, perfect for casual dining or entertaining guests. Enhancing both form and function, the kitchen features stainless steel appliances, elegant granite countertops, and spacious 42 cabinets, providing ample storage for all your culinary needs. A walk-in pantry adds an extra layer of convenience, ensuring that organization and accessibility are at the forefront of this culinary space.The great room, an ideal gathering spot for family and friends, is graced by a cozy fireplace, creating a warm and inviting atmosphere. Expanding the living space seamlessly, the great room opens up to a covered porch, extending the entertainment area outdoors. Additionally, the adjacent dining room shares access to the covered porch, offering a perfect setting for al fresco dining or enjoying a morning coffee.Retreat to the primary bedroom, a haven of relaxation, where a soaker tub and a separate shower await, providing a spa-like experience. The thoughtful design continues upstairs, where large secondary bedrooms feature walk-in closets, ensuring everyone has their own private retreat. This home embodies both comfort and luxury, making it an ideal space for creating lasting memories and enjoying the finer things in life. Welcome home to a residence that effortlessly blends style, functionality, and the joy of living.
Sales Office
All tours are by appointment only. Please contact sales office to schedule.
Home Details
Home Type
- Single Family
Parking
- 2 Car Attached Garage
- Front Facing Garage
Taxes
- No Special Tax
Home Design
- New Construction
Interior Spaces
- 2,230 Sq Ft Home
- 2-Story Property
- Tray Ceiling
- High Ceiling
- Fireplace
- Formal Entry
- Great Room
- Combination Kitchen and Dining Room
- Den
Kitchen
- Walk-In Pantry
- Built-In Refrigerator
- Dishwasher
- Stainless Steel Appliances
- Kitchen Island
- Quartz Countertops
- Disposal
Flooring
- Carpet
- Luxury Vinyl Plank Tile
Bedrooms and Bathrooms
- 3 Bedrooms
- Primary Bedroom on Main
- Walk-In Closet
- Powder Room
- Primary bathroom on main floor
- Quartz Bathroom Countertops
- Double Vanity
- Private Water Closet
- Bathtub with Shower
- Walk-in Shower
- Ceramic Tile in Bathrooms
Laundry
- Laundry Room
- Laundry on main level
Utilities
- Air Conditioning
- Programmable Thermostat
Additional Features
- Energy-Efficient Insulation
- Covered Patio or Porch
Community Details
- Property has a Home Owners Association
Map
Other Plans in Twin Lakes
About the Builder
- Twin Lakes
- The Estates and Meadows at Floyds Fork - Masterpiece Collection
- 15111 Beckley Springs Dr
- 15109 Beckley Springs Dr
- 15113 Beckley Springs Dr
- 35 Littlecote Ln
- 15107 Beckley Springs Dr
- 15101 Beckley Springs Dr
- The Overlook at Eastwood
- The Courtyards at Curry Farms
- 32 Littlecote Ln
- 10 Littlecote Ln
- 3 Littlecote Ln
- 14 Littlecote Ln
- 30 Littlecote Ln
- 2 Littlecote Ln
- 22 Littlecote Ln
- 13 Littlecote Ln
- 20 Littlecote Ln
- 25 Littlecote Ln
Ask me questions while you tour the home.






