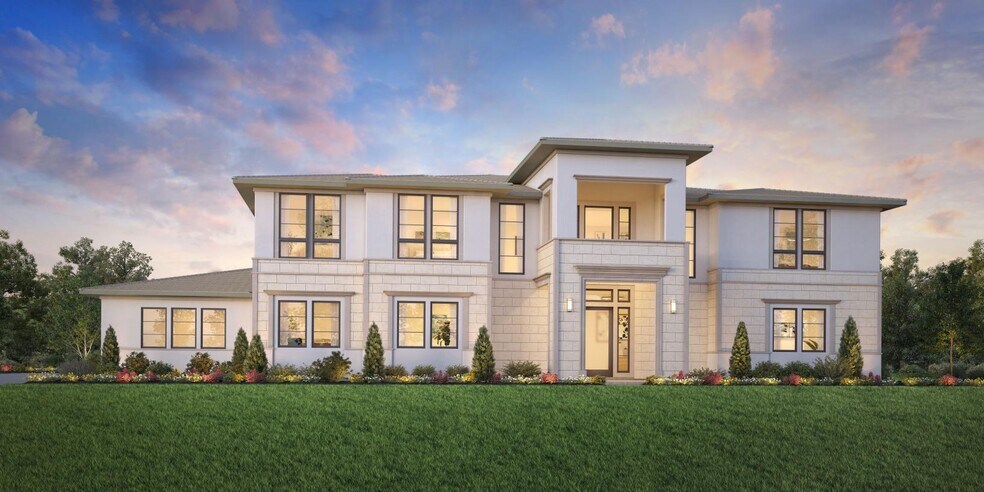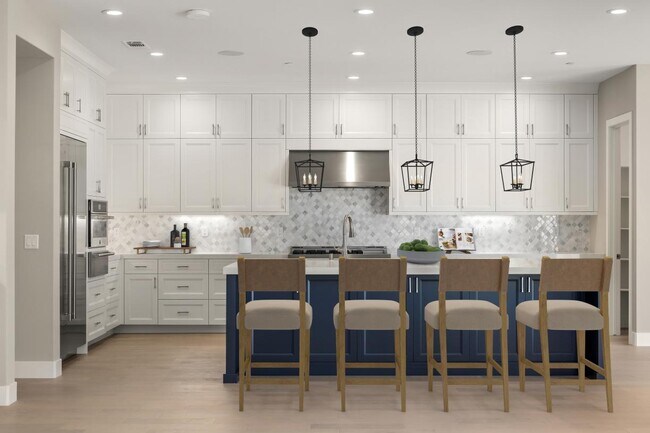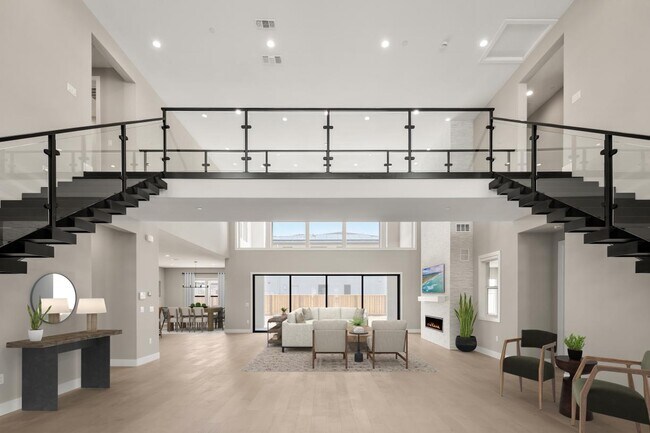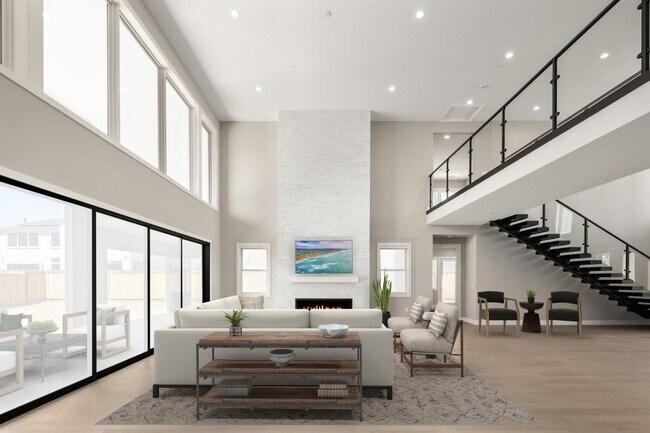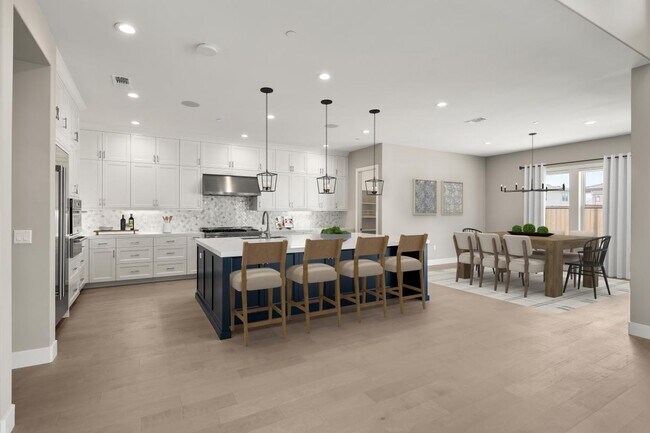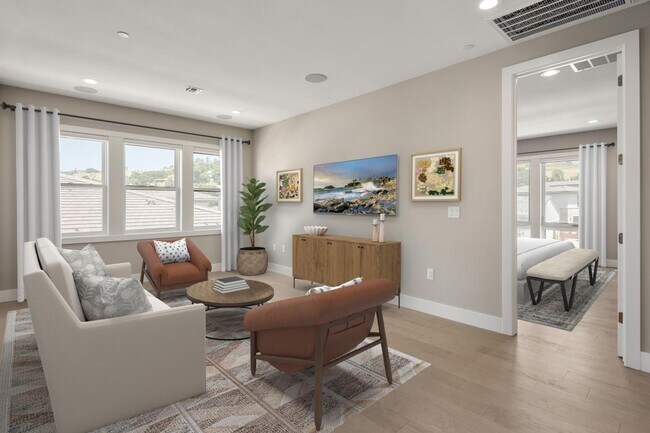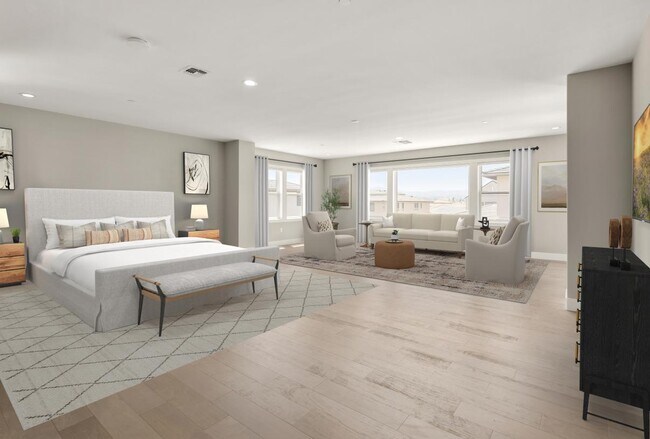
Estimated payment starting at $21,215/month
Highlights
- Community Cabanas
- New Construction
- Views Throughout Community
- Nordstrom Elementary School Rated A-
- Primary Bedroom Suite
- Loft
About This Floor Plan
The grand two-story foyer with dual staircases makes a stunning first impression of the elegant Venice. The two-story great room opens onto the wraparound two-story luxury outdoor living space beyond for seamless indoor/outdoor living. Overlooking a bright casual dining area is the well-designed kitchen, complete with a large center island with breakfast bar, ample counter and cabinet space, a sizable walk-in pantry, and a passthrough to the spacious dining room. The impressive primary bedroom suite is highlighted by a relaxing retreat, a palatial walk-in closet, and a deluxe primary bath with dual-sink vanity, a large soaking tub, a luxe shower with dual seats and drying areas, and a private water closet. Central to a generous loft, secondary bedrooms feature roomy closets and private baths. Additional highlights include a desirable multi-gen suite with living area, walk-in closet, and private bath, a secluded flex room, a convenient powder room, and everyday entry.
Builder Incentives
Take advantage of limited-time incentives on select homes during Toll Brothers Holiday Savings Event, 11/8-11/30/25.* Choose from a wide selection of move-in ready homes, homes nearing completion, or home designs ready to be built for you.
Sales Office
| Monday |
10:00 AM - 5:00 PM
|
| Tuesday |
10:00 AM - 5:00 PM
|
| Wednesday |
2:00 PM - 5:00 PM
|
| Thursday |
Closed
|
| Friday |
Closed
|
| Saturday |
10:00 AM - 5:00 PM
|
| Sunday |
10:00 AM - 5:00 PM
|
Home Details
Home Type
- Single Family
Parking
- 4 Car Attached Garage
- Side Facing Garage
Home Design
- New Construction
- Multigenerational Home
Interior Spaces
- 2-Story Property
- Great Room
- Combination Kitchen and Dining Room
- Loft
- Flex Room
Kitchen
- Breakfast Bar
- Walk-In Pantry
- Kitchen Island
Bedrooms and Bathrooms
- 5 Bedrooms
- Primary Bedroom Suite
- Walk-In Closet
- Powder Room
- In-Law or Guest Suite
- Split Vanities
- Private Water Closet
- Soaking Tub
Laundry
- Laundry Room
- Laundry on upper level
Outdoor Features
- Front Porch
Community Details
Overview
- No Home Owners Association
- Views Throughout Community
Amenities
- Community Barbecue Grill
Recreation
- Pickleball Courts
- Bocce Ball Court
- Community Cabanas
- Community Pool
- Community Spa
- Trails
Map
Other Plans in Borello Ranch Estates
About the Builder
- Borello Ranch Estates
- 2195 Via Santa Elena
- 2235 Liberata Dr
- 0 Non-Situs Unit ML82024757
- 1105 Half
- Crosswinds - Retreat at Crosswinds
- Crosswinds - Preserve at Crosswinds
- 183 E Dunne Ave
- 185 E Dunne Ave
- 189 E Dunne Ave
- 187 E Dunne Ave Unit 37
- 191 E Dunne Ave
- 17376 Walnut Grove Dr
- 17101 Kruse Ranch Ln
- 0 E Dunne Ave
- The Gates
- 18455 Old Monterey Rd
- 19400 Monterey
- 64 Cardamom Ln Unit 1202
- 73 Serrano Ln Unit 1304
