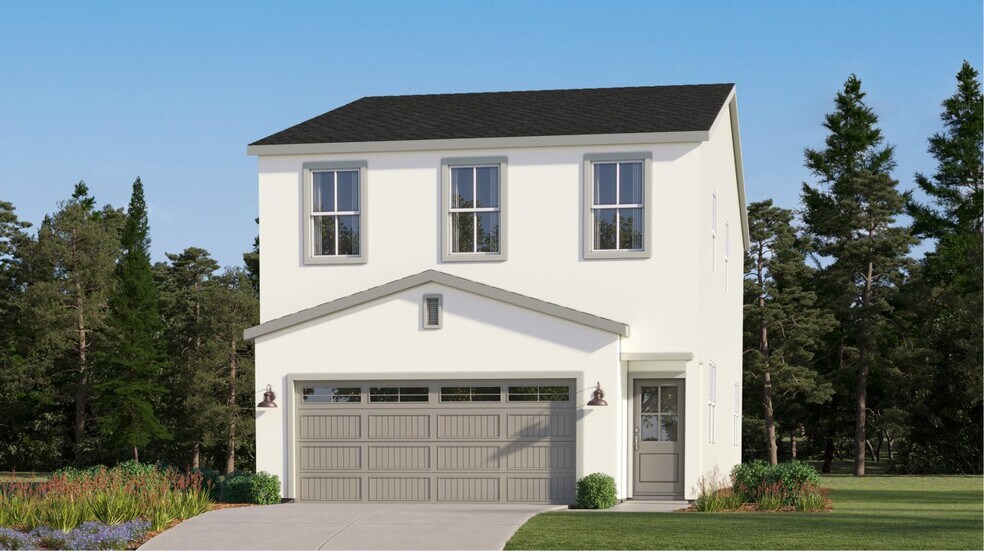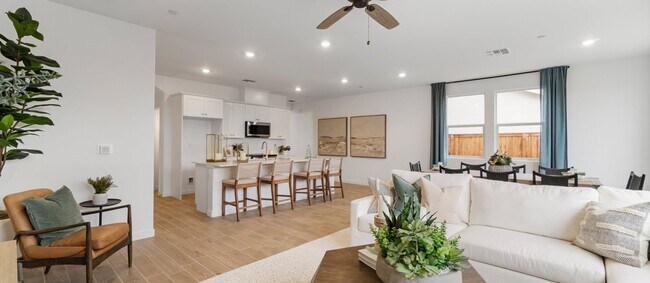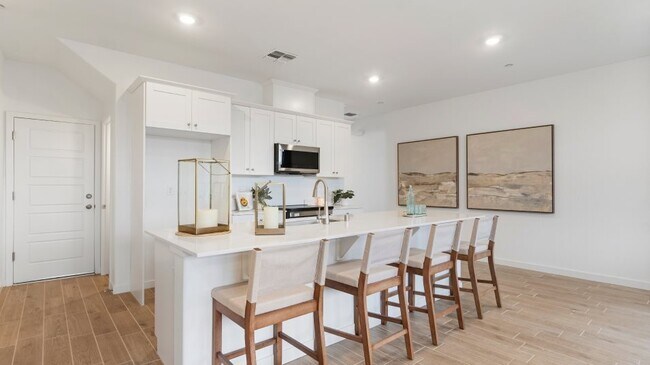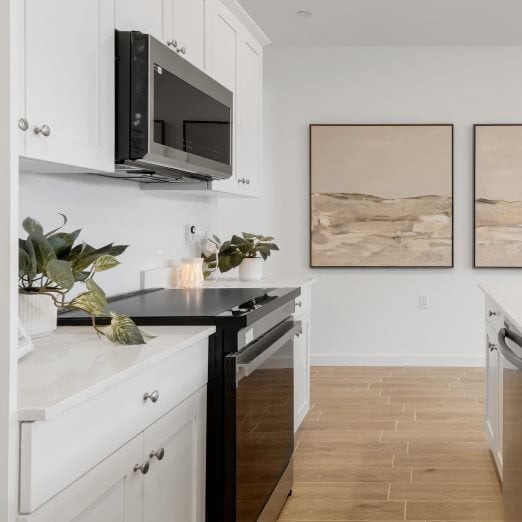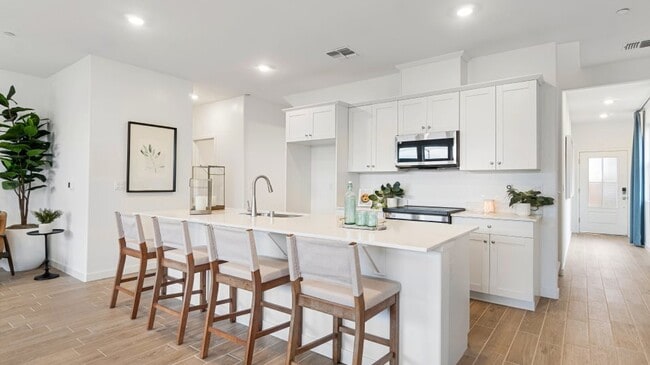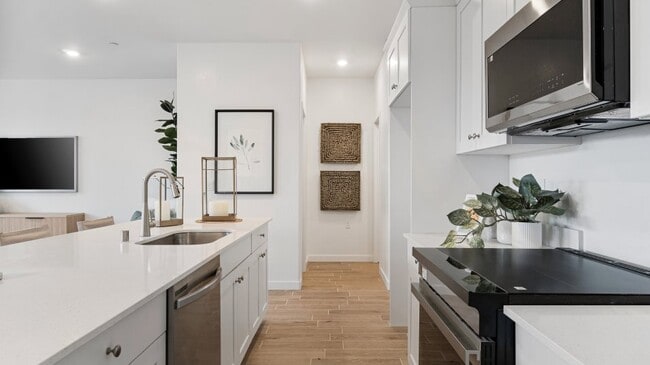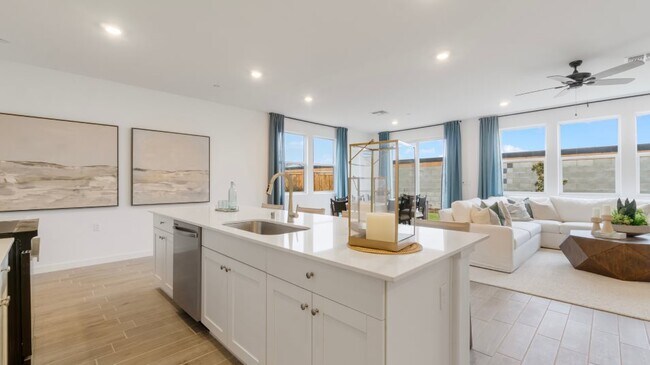
Estimated payment starting at $2,615/month
Total Views
2,482
4
Beds
2.5
Baths
2,116
Sq Ft
$197
Price per Sq Ft
Highlights
- New Construction
- Primary Bedroom Suite
- Quartz Countertops
- Centennial High School Rated A-
- Great Room
- No HOA
About This Floor Plan
This two-story home showcases a modern layout, ideal for growing or busy families. On the first level is a seamless flow between the Great Room, dining area and kitchen with a large center island and walk-in pantry. A powder room also provides convenience for both family members and guests. Upstairs are all four bedrooms and a laundry room to help keep the home organized. The owner’s suite comes complete with an en-suite bathroom and roomy walk-in closet.
Sales Office
Hours
Monday - Sunday
8:00 AM - 8:00 PM
Office Address
7th Standard & Gossamer Grove Blvd.
Shafter, CA 93263
Home Details
Home Type
- Single Family
Parking
- 2 Car Attached Garage
- Front Facing Garage
Taxes
Home Design
- New Construction
Interior Spaces
- 2-Story Property
- Ceiling Fan
- Great Room
- Dining Area
- Smart Thermostat
Kitchen
- Breakfast Bar
- Walk-In Pantry
- Built-In Range
- Range Hood
- Built-In Microwave
- ENERGY STAR Qualified Dishwasher
- Dishwasher
- Stainless Steel Appliances
- Kitchen Island
- Quartz Countertops
- Tiled Backsplash
- Shaker Cabinets
- White Kitchen Cabinets
- Disposal
- Kitchen Fixtures
Flooring
- Carpet
- Tile
- Luxury Vinyl Plank Tile
Bedrooms and Bathrooms
- 4 Bedrooms
- Primary Bedroom Suite
- Walk-In Closet
- Powder Room
- Quartz Bathroom Countertops
- Dual Vanity Sinks in Primary Bathroom
- Secondary Bathroom Double Sinks
- Private Water Closet
- Bathroom Fixtures
- Bathtub
- Walk-in Shower
- Ceramic Tile in Bathrooms
Laundry
- Laundry Room
- Laundry on upper level
- Washer and Dryer Hookup
Utilities
- Central Heating and Cooling System
- Tankless Water Heater
- High Speed Internet
- Cable TV Available
Additional Features
- Front Porch
- Fenced Yard
Community Details
Recreation
- Soccer Field
- Community Basketball Court
- Pickleball Courts
- Community Playground
- Park
- Tot Lot
- Dog Park
- Trails
Additional Features
- No Home Owners Association
- Picnic Area
Map
Other Plans in Gossamer Grove - Celestial Series II
About the Builder
Since 1954, Lennar has built over one million new homes for families across America. They build in some of the nation’s most popular cities, and their communities cater to all lifestyles and family dynamics, whether you are a first-time or move-up buyer, multigenerational family, or Active Adult.
Nearby Homes
- Gossamer Grove - Celestial Series II
- 8915 Bellefontain Dr
- Marcona Preserve - Solana Series
- Marcona Preserve - Choral Series
- Marcona Preserve - Calligraphy Series
- Marcona Preserve - Frontier Series
- Marcona Preserve - Skye Series
- 3111 Royal Glen Ln
- Gossamer Grove - Valencia Series
- 8806 Roverton Ct
- 8600 Estes Park St
- 8707 Kenwick St
- 8425 Estes Park St
- 7422 Allenmier Ct
- 8412 Estes Park St
- 8421 Estes Park St
- 8417 Estes Park St
- Almond Creek
- 8306 Basalt St
- 8400 Estes Park St
