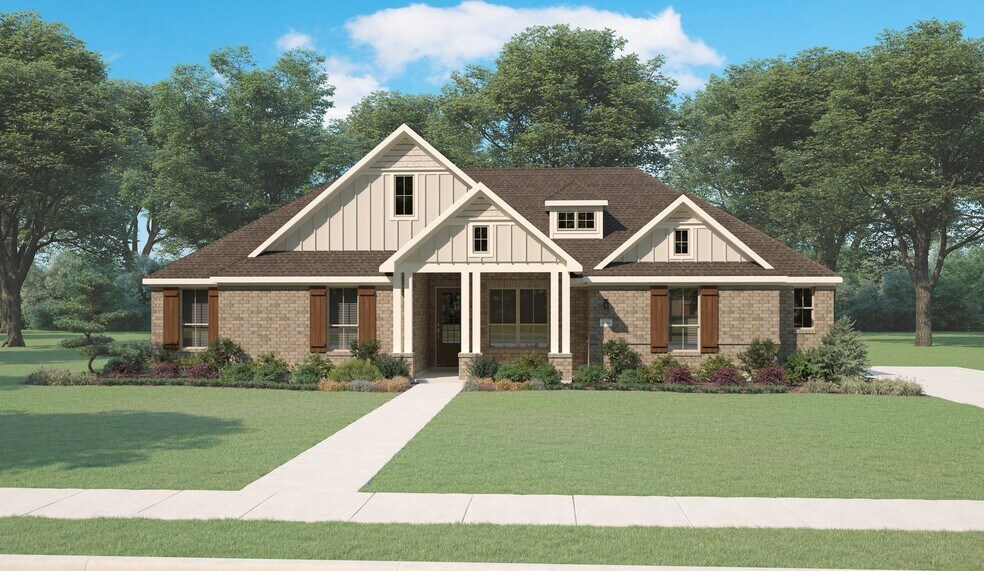
Estimated payment starting at $3,046/month
Total Views
86
4
Beds
2.5
Baths
2,338
Sq Ft
$203
Price per Sq Ft
Highlights
- New Construction
- Hiking Trails
- Park
- Community Lake
- Community Playground
- Picnic Area
About This Floor Plan
Ellis Ranch Estates is a 174 acre+ community split by an expansive creek area and greenbelt. While you feel tucked away in your own oasis, downtown Waxahachie is just minutes away and Downtown Dallas is a short thirty minutes.
Sales Office
Hours
| Monday |
10:00 AM - 6:00 PM
|
| Tuesday |
10:00 AM - 6:00 PM
|
| Wednesday |
10:00 AM - 6:00 PM
|
| Thursday |
10:00 AM - 6:00 PM
|
| Friday |
10:00 AM - 6:00 PM
|
| Saturday |
10:00 AM - 6:00 PM
|
| Sunday |
12:00 PM - 6:00 PM
|
Sales Team
Cheroney Downing
Office Address
93 Hunter Pass
Waxahachie, TX 75165
Home Details
Home Type
- Single Family
HOA Fees
- Property has a Home Owners Association
Parking
- 2 Car Garage
Home Design
- New Construction
Interior Spaces
- 1-Story Property
Bedrooms and Bathrooms
- 4 Bedrooms
Community Details
Overview
- Association fees include ground maintenance
- Community Lake
- Views Throughout Community
Amenities
- Picnic Area
Recreation
- Community Playground
- Park
- Hiking Trails
- Trails
Map
Move In Ready Homes with this Plan
Other Plans in Lakeway Estates
About the Builder
As a Green Brick Partner, Centre Living Homes combines local building expertise in the DFW homebuilding market with the strong financial resources of Green Brick Partners, Inc. (NYSE: GBRK).
The Company acquires and develops land, and provides land and construction financing to its Team Builders.
While all day-to-day operational decisions are made solely by Centre Living Homes, their position as a subsidiary of Green Brick Partners allows them to access Green Brick's centralized state of the art operational support in IT systems, accounting, operational systems, national purchasing, marketing analytics, and human resource management. Additionally, Green Brick's mortgage and title operations making buying a home a seamless experience and provide real-time visibility into its buyers.
Green Brick Partners currently operates in Texas, Georgia, Colorado, and Florida.
Nearby Homes
- Lakeway Estates
- Lakeway Estates
- 120 Swan Lake
- 112 Swan Lake
- TBD Pecan Valley Ln
- Saddlebrook Estates - Classic
- Saddlebrook Estates
- TBD 2.75 ac Farm To Market Road 877
- TBD 6.922ac Farm To Market Road 877
- Saddlebrook Estates - Saddlebrook
- 491 Filly Rd
- 128 Lila Lake
- 136 Lila Lake
- 108 Lila Lake
- 132 Lila Lake
- 522 Filly Rd
- 124 Lila Lake Dr
- 531 Filly Rd
- TBD Wilson Rd
- 140 Lila Lake
