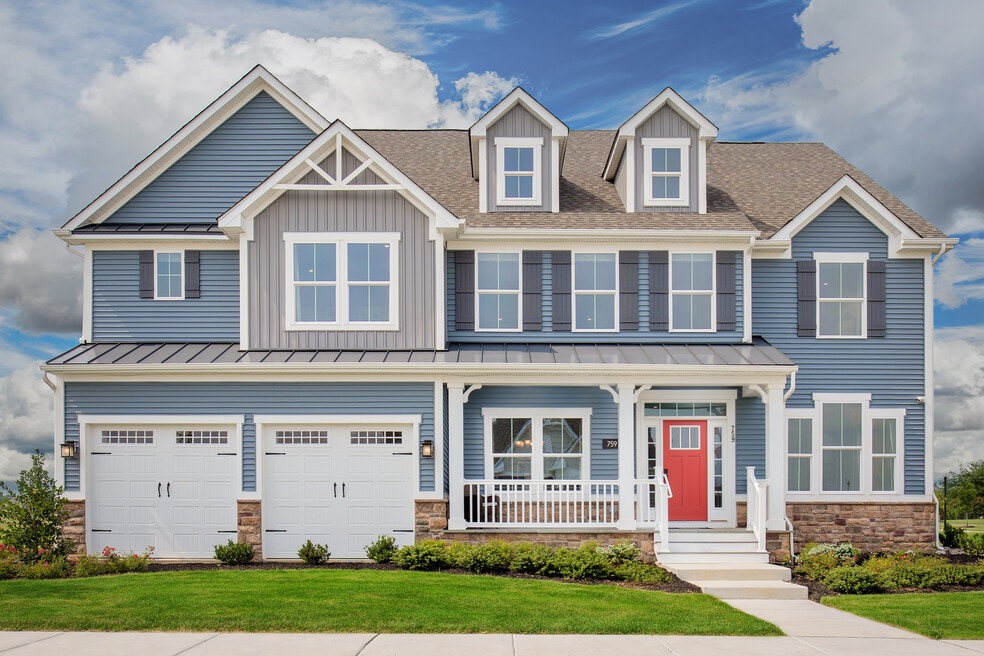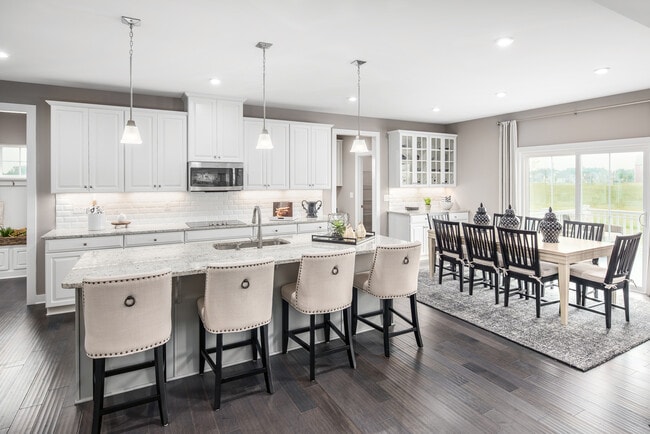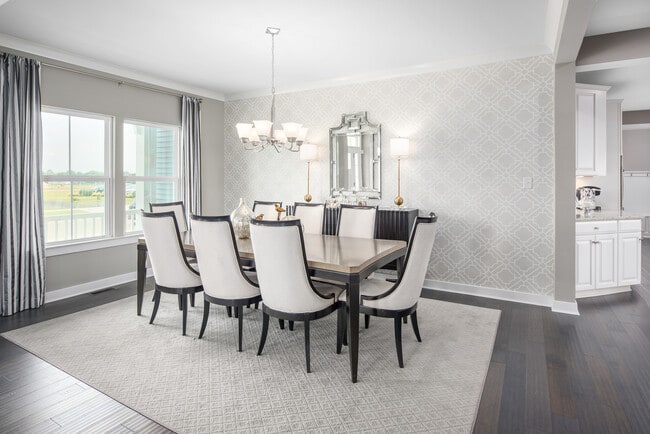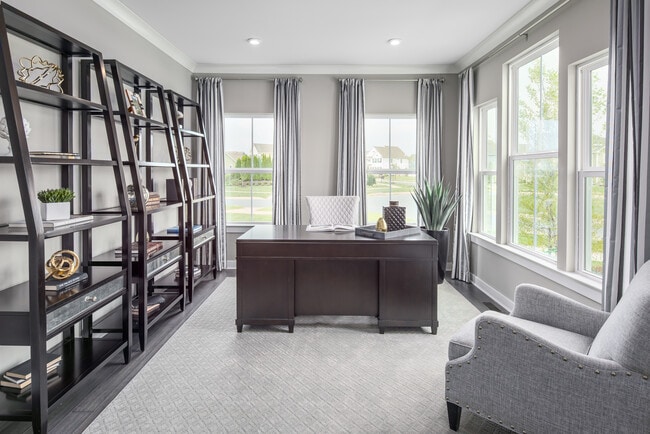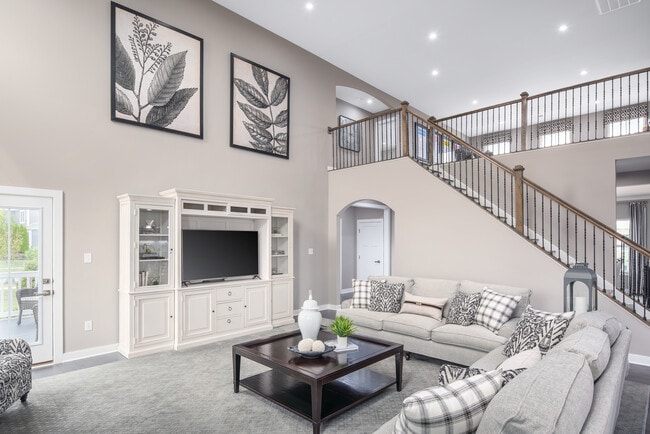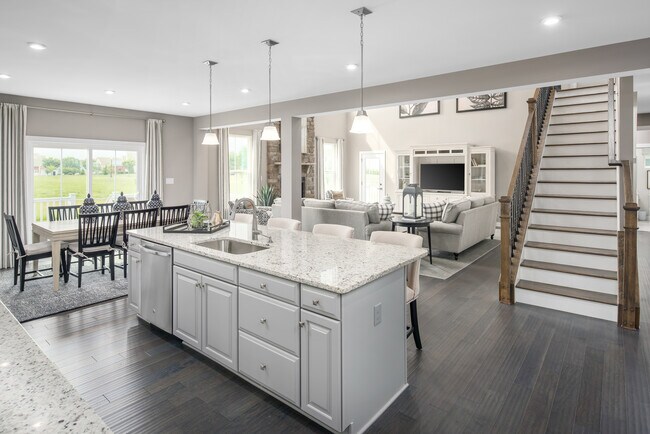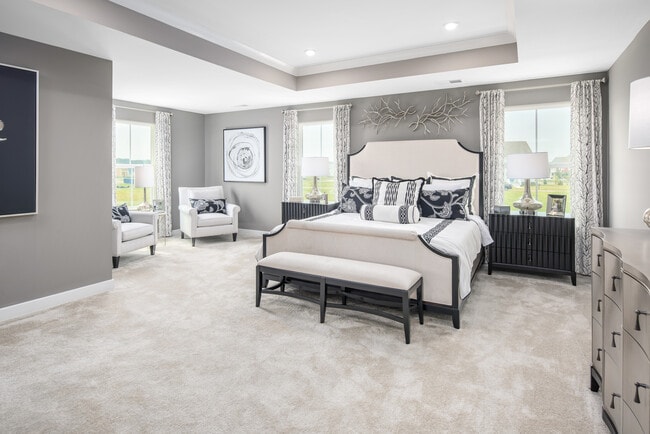
Estimated payment starting at $3,865/month
Highlights
- New Construction
- Park
- Trails
- No HOA
About This Floor Plan
The Versailles single-family home combines classic style with modern design. The light-filled foyer welcomes you toward a formal dining room and a living room, which can become a study with the addition of French doors. The 2-story family room flows into the dinette and gourmet kitchen, with its large island and easy access to the 2- or 3-car garage. A 1st floor bedroom with full bath provides main-level comfort. Upstairs, a loft leads to 2 large bedrooms and a full bath. The luxury owner's suite features dual walk-in closets, a sitting area, and dual vanities. Come home to The Versailles.
Builder Incentives
Free UpgradesReceive an included finished basement until 11/16
Sales Office
| Monday |
1:00 PM - 6:00 PM
|
| Tuesday |
11:00 AM - 6:00 PM
|
| Wednesday |
Closed
|
| Thursday |
11:00 AM - 6:00 PM
|
| Friday |
Closed
|
| Saturday |
12:00 PM - 6:00 PM
|
| Sunday |
12:00 PM - 5:00 PM
|
Home Details
Home Type
- Single Family
Parking
- 2 Car Garage
Home Design
- New Construction
Interior Spaces
- 2-Story Property
Bedrooms and Bathrooms
- 4 Bedrooms
- 4 Full Bathrooms
Community Details
Overview
- No Home Owners Association
Recreation
- Park
- Trails
Map
Other Plans in Carriage Trails - Single Family Homes
About the Builder
- Carriage Trails
- Carriage Trails - Designer Collection
- Carriage Trails - Maple Street Collection
- 4264 Forestedge St
- 2036 Cedar Lake Dr
- 1235 Gable Way
- 2024 Cedar Lake Dr
- Gables of Huber Heights - The Gables of Huber Heights
- 7337 Ross Rd
- 2020 Cedar Lake Dr
- 2082 Settlers Trail Unit 2082
- 2010 Settlers Trail
- 2082 Waterfall Ln
- 50 Clubhouse Way
- 0 Ohio 202 Unit 23014095
- 0 Ohio 202 Unit 23014098
- Canal Heights
- 6795 Fishburg Rd
- 4633 Elysian Way
- 0 Ohio 201
