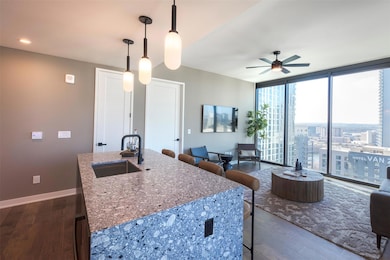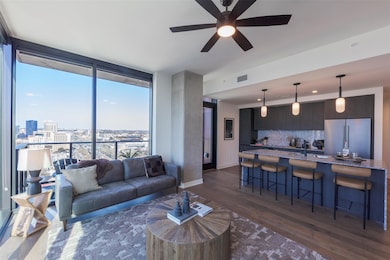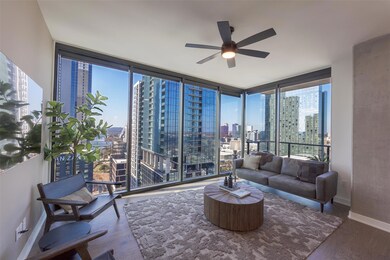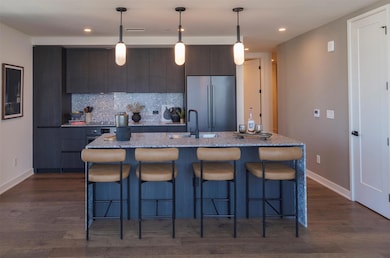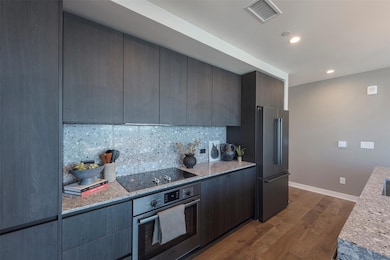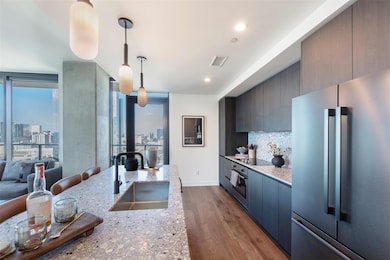Vesper 84 East Ave Unit 2301 Austin, TX 78701
Rainey Street Historic District NeighborhoodHighlights
- Concierge
- Fitness Center
- Rooftop Deck
- Mathews Elementary School Rated A
- 24-Hour Security
- River View
About This Home
Welcome to Residence 2301 at The Vesper, Austin’s premier condominium tower, ideally located just steps from the vibrant culture and convenience of Rainey Street, while set back for privacy and tranquility. This northwest corner unit is a beautifully furnished and decorated 2-bedroom, 2-bathroom condo, featuring a Marfa, Texas theme that complements The Vesper’s unique style.
One of the largest private balconies in the building offers breathtaking views of Lady Bird Lake, the Colorado River, and Austin’s shimmering skyline. The open-concept living area flows seamlessly into the gourmet kitchen, which boasts a waterfall island, Bosch appliances, and clean-lined wood cabinetry—no detail overlooked. The split-bedroom layout ensures maximum privacy, with the primary bedroom offering an ensuite bathroom and the second bedroom adjacent to a full bath.
Enjoy the convenience of two reserved parking spaces, including one equipped for electric vehicles (EV). The Vesper’s exceptional amenities include 24/7 staff, a stunning lobby with bar, a 12th-floor fitness center, a rooftop pool, and a resident clubhouse.
Access the building quickly via East Ave or enjoy a discreet walk out to Rainey Street through the secondary entrance. Experience Austin's finest living with unmatched sunset views, all within walking distance of the city’s best restaurants, nightlife, and entertainment.
Condo Details
Home Type
- Condominium
Year Built
- Built in 2024
Lot Details
- Northwest Facing Home
- Dog Run
Parking
- 2 Car Garage
- Secured Garage or Parking
- Parking Permit Required
- Reserved Parking
- Community Parking Structure
Property Views
- River
Interior Spaces
- 1,293 Sq Ft Home
- 1-Story Property
- Open Floorplan
- Furnished
- High Ceiling
- Ceiling Fan
- Recessed Lighting
Kitchen
- Breakfast Bar
- Convection Oven
- Built-In Electric Oven
- Microwave
- Ice Maker
- Dishwasher
- ENERGY STAR Qualified Appliances
- Kitchen Island
- Granite Countertops
- Disposal
Flooring
- Wood
- Tile
Bedrooms and Bathrooms
- 2 Main Level Bedrooms
- Walk-In Closet
- 2 Full Bathrooms
- Double Vanity
Laundry
- Dryer
- Washer
Accessible Home Design
- Accessible Elevator Installed
- No Interior Steps
Outdoor Features
- Uncovered Courtyard
- Covered patio or porch
- Outdoor Gas Grill
Schools
- Mathews Elementary School
- O Henry Middle School
- Austin High School
Utilities
- Central Air
- High Speed Internet
Listing and Financial Details
- Security Deposit $7,500
- The owner pays for all utilities
- Month-to-Month Lease Term
- $75 Application Fee
- Assessor Parcel Number 190907
Community Details
Overview
- Property has a Home Owners Association
- 284 Units
- Built by Pearlstone Partners
- Downtown Subdivision
- Property managed by Brooke Daniel
- Lock-and-Leave Community
- On-Site Maintenance
Amenities
- Concierge
- Sundeck
- Community Barbecue Grill
- Picnic Area
- Courtyard
- Recycling
- Game Room
- Business Center
- Meeting Room
- Package Room
- Community Mailbox
- Bike Room
Recreation
- Dog Park
- Trails
Pet Policy
- Pet Amenities
Security
- 24-Hour Security
- Controlled Access
Map
About Vesper
Source: Unlock MLS (Austin Board of REALTORS®)
MLS Number: 6527135
- 84 East Ave Unit 3909
- 84 East Ave Unit 2003
- 84 East Ave Unit 1906
- 84 East Ave Unit 4003
- 84 East Ave Unit 1904
- 84 East Ave Unit 2107
- 84 East Ave Unit 3201
- 610 Davis St Unit 5003
- 610 Davis St Unit 3205
- 610 Davis St Unit 3701
- 610 Davis St Unit 1811
- 603 Davis St Unit 907
- 603 Davis St Unit 1506
- 603 Davis St Unit 804
- 603 Davis St Unit 1304
- 603 Davis St Unit 1101
- 603 Davis St Unit 813
- 603 Davis St Unit 603
- 603 Davis St Unit 1103
- 603 Davis St Unit 908

