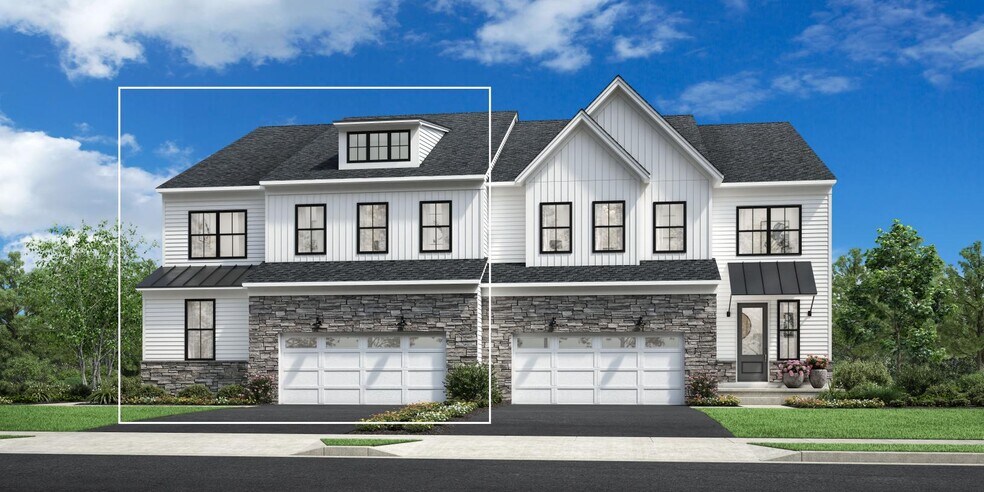
Estimated payment starting at $5,998/month
Highlights
- New Construction
- Primary Bedroom Suite
- Main Floor Primary Bedroom
- Kathryn D. Markley El School Rated A
- Catering Kitchen
- Loft
About This Floor Plan
The thoughtfully designed Vesper Elite opens with an elegant foyer offering views to the soaring great room. Adjacent, an L-shaped kitchen features plenty of counter and cabinet space, a center island with breakfast bar seating, and a pantry. The secluded primary bedroom suite is complete with a large walk-in closet and a charming primary bath that includes a dual-sink vanity, a luxe shower with seat, linen storage, and a private water closet. Central to a generous loft that overlooks the main living area are three secondary bedrooms with walk-in closets and a full hall bath with linen storage and a dual-sink vanity. Additional highlights include first-floor laundry, an everyday entry, and a powder room.
Builder Incentives
Take advantage of limited-time incentives on select homes during Toll Brothers Holiday Savings Event, 11/8-11/30/25.* Choose from a wide selection of move-in ready homes, homes nearing completion, or home designs ready to be built for you.
Sales Office
| Monday |
3:00 PM - 5:00 PM
|
| Tuesday |
10:00 AM - 5:00 PM
|
| Wednesday |
10:00 AM - 5:00 PM
|
| Thursday |
10:00 AM - 5:00 PM
|
| Friday |
10:00 AM - 5:00 PM
|
| Saturday |
10:00 AM - 5:00 PM
|
| Sunday |
10:00 AM - 5:00 PM
|
Townhouse Details
Home Type
- Townhome
Parking
- 2 Car Attached Garage
- Front Facing Garage
Home Design
- New Construction
Interior Spaces
- 2-Story Property
- Great Room
- Loft
- Basement
Kitchen
- Breakfast Bar
- Walk-In Pantry
- Kitchen Island
- Kitchen Fixtures
Bedrooms and Bathrooms
- 4 Bedrooms
- Primary Bedroom on Main
- Primary Bedroom Suite
- Walk-In Closet
- Powder Room
- Double Vanity
- Private Water Closet
- Bathtub with Shower
Laundry
- Laundry Room
- Laundry on main level
Community Details
Overview
- Lawn Maintenance Included
Amenities
- Catering Kitchen
- Clubhouse
Recreation
- Pickleball Courts
- Community Playground
- Community Pool
- Tot Lot
- Dog Park
- Trails
- Snow Removal
Map
Other Plans in Anfield at Malvern - Patterson Collection
About the Builder
- Anfield at Malvern - Watson Collection
- Anfield at Malvern - Ashworth Collection
- Anfield at Malvern - Patterson Collection
- 309 Gilman St Unit HOMESITE 165
- 711 Walton Breck Way - Homesite 190 Willis Elite
- 145 ALROY ROAD the Vesper Elite - Homesite 53
- 10 Spruce Ave
- 77 Spring Rd
- Lot1-20 Constant Spring Rd
- 0000 NOBLE Modern Farmhouse Model
- 20-L Constant Spring Rd
- 155 Lotus Ln
- 634 Highland Ave
- 25 Dickson Dr
- 2110 Union Hill Rd
- 0000 the Vesper Elite Model
- 0000 the Willis Elite
- 1975 White Deer Trail
- 204 Walnut Tree Ln
- 4219 Howell Rd
