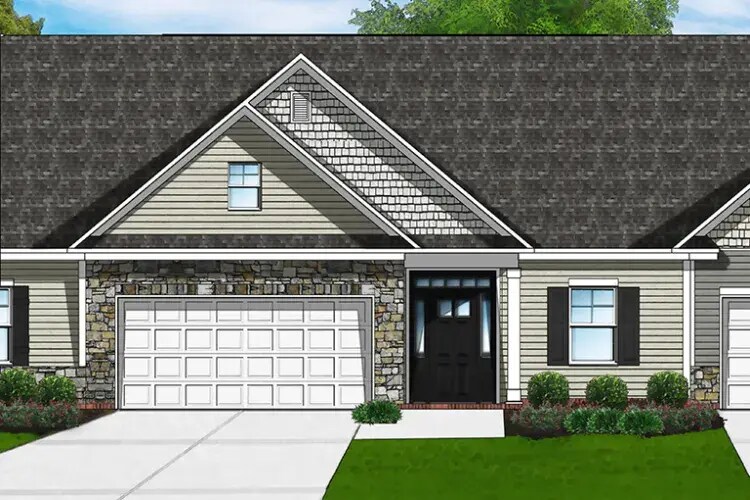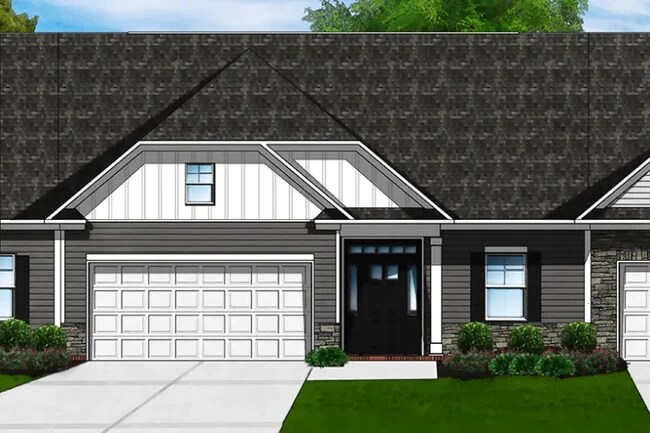
Estimated payment starting at $1,526/month
Highlights
- Home Theater
- Primary Bedroom Suite
- Pond in Community
- New Construction
- Deck
- Great Room
About This Floor Plan
Discover the charm and comfort of the Victoria II, a thoughtfully designed single-story home that offers 1,515 square feet of well-appointed living space. With three bedrooms and three full bathrooms, this home offers both flexibility and functionalityperfect for families, downsizers, or anyone looking for the ease of single-level living.Step through the front porch and into a welcoming open-concept layout that seamlessly unites the great room, dining area, and kitchen, creating a bright and spacious environment ideal for entertaining or relaxing with family. An optional fireplace adds a cozy touch, perfect for chilly evenings and creating a central focal point in the main living space.The kitchen is designed with convenience in mind, offering modern features and an intuitive layout that keeps everything within easy reach. The adjacent dining area flows effortlessly into the covered rear patio, expanding your living space and offering the perfect spot for outdoor meals or quiet evenings.The owners suite provides a peaceful retreat, complete with a walk-in closet and private en-suite bath, while two additional bedrooms and baths offer ample space for guests or family members. A two-car attached garage rounds out this efficient and elegant floor plan.With its blend of style, practicality, and inviting living spaces, the Victoria II is a home youll be proud to call your own.
Sales Office
| Monday - Saturday |
11:00 AM - 6:00 PM
|
| Sunday |
1:00 PM - 6:00 PM
|
Home Details
Home Type
- Single Family
Parking
- 2 Car Attached Garage
- Front Facing Garage
Home Design
- New Construction
Interior Spaces
- 1,515 Sq Ft Home
- 1-Story Property
- Fireplace
- Formal Entry
- Great Room
- Family Room
- Home Theater
- Game Room
- Laundry Room
Flooring
- Carpet
- Tile
- Terrazzo
- Vinyl
Bedrooms and Bathrooms
- 3 Bedrooms
- Primary Bedroom Suite
- Primary bathroom on main floor
- Dual Vanity Sinks in Primary Bathroom
- Private Water Closet
- Bathtub
Outdoor Features
- Balcony
- Deck
- Porch
Community Details
Overview
- Pond in Community
Recreation
- Community Pool
Map
Other Plans in Stillpointe
About the Builder
- Stillpointe
- 2380 Wedgefield Rd
- 2471 Wedgefield Rd
- 3125 Foxcroft Cir
- 25 Millrun Dr
- 20 Saresden Cove
- The Cove
- 169 Henderson St
- 545 Loring Mill Rd
- 917 Perry Blvd
- Heritage Bay
- Heritage Bay
- 332 Love St
- Southbridge
- 3620 McCrays Mill Rd
- Timberline Meadows
- 23 S Walker Ave
- 765 Breezy Bay Ln
- 533 Dingle St
- 527 Dingle St

