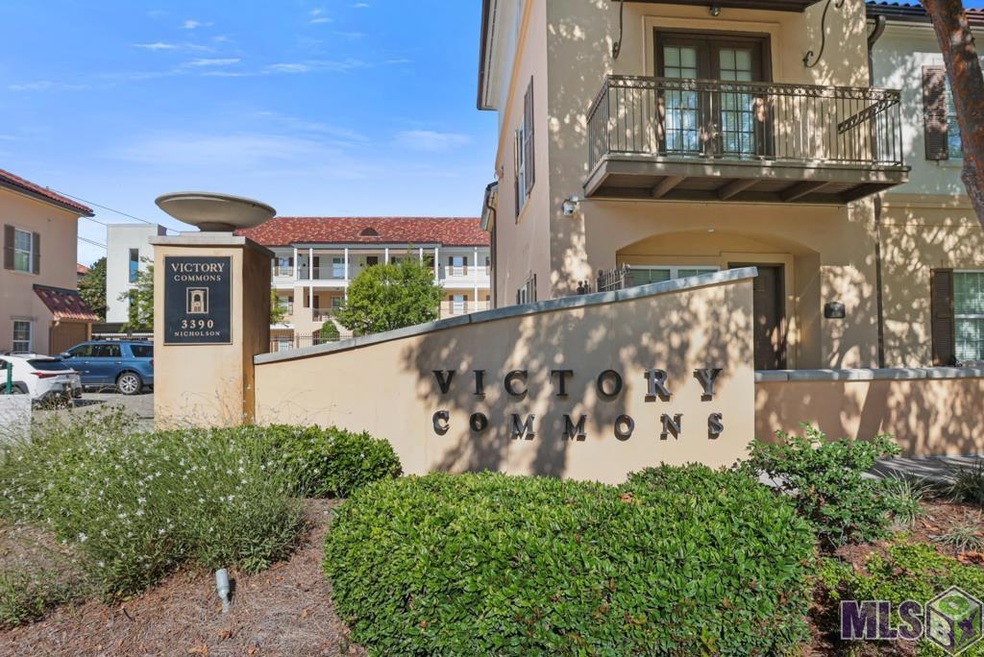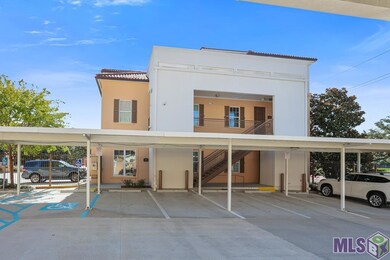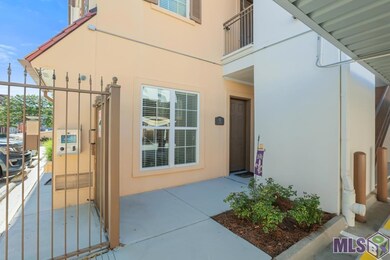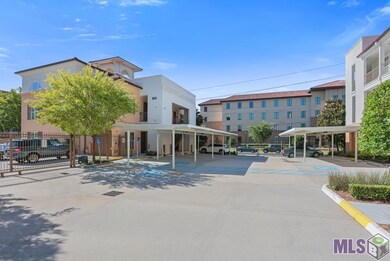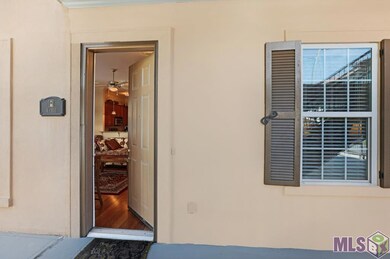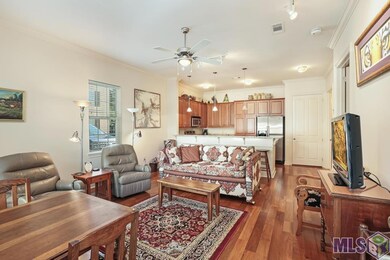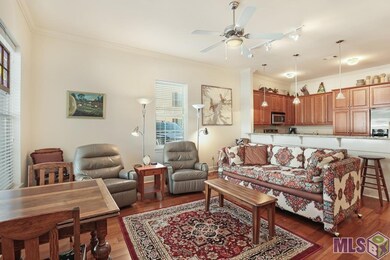
Victory Commons 3390 Nicholson Dr Unit A101 Baton Rouge, LA 70802
Highlands/Perkins NeighborhoodEstimated Value: $189,000 - $215,714
Highlights
- Clubhouse
- Wood Flooring
- Den
- Traditional Architecture
- Granite Countertops
- Crown Molding
About This Home
As of September 2022Victory Commons is a gated community with beautiful landscaping. Just footsteps from Tiger Stadium & all LSU has to offer. This condo is located on the corner of Building A with only 1 neighbor for extra privacy. Reserved covered parking is located right outside the front door. The condo offers easy to maintain wood floors in the kitchen & living area, travertine in the bath & plush carpet in the bedroom. Crown molding is found throughout along with tall doorways for a very spacious feel. There is an abundance of space throughout. Desirable amenities include cabinets galore in the kitchen along with stainless range/oven, microwave, refrigerator, under cabinet lighting. The stacked washer & dryer remain too! The large bedroom is separated from the bath by a large closet & dressing area. The bath features granite counters & a large linen closet. Come enjoy the luxury, location & convenience this beautiful condo has to offer! Note: the carpet & wood floors were replaced in 2017. Fresh paint too. See document with disclosure for details.
Last Agent to Sell the Property
Coldwell Banker ONE License #0000027974 Listed on: 08/02/2022

Property Details
Home Type
- Condominium
Est. Annual Taxes
- $3,266
Year Built
- Built in 2007
Lot Details
- Partially Fenced Property
- Landscaped
HOA Fees
- $272 Monthly HOA Fees
Home Design
- Traditional Architecture
- Slab Foundation
- Frame Construction
- Tile Roof
- Stucco
Interior Spaces
- 763 Sq Ft Home
- 1-Story Property
- Crown Molding
- Ceiling height of 9 feet or more
- Ceiling Fan
- Window Treatments
- Den
- Home Security System
Kitchen
- Oven or Range
- Microwave
- Dishwasher
- Granite Countertops
- Disposal
Flooring
- Wood
- Carpet
- Ceramic Tile
Bedrooms and Bathrooms
- 1 Bedroom
- 1 Full Bathroom
Laundry
- Laundry in unit
- Dryer
- Washer
Parking
- 1 Parking Space
- Covered Parking
- Assigned Parking
Utilities
- Central Heating and Cooling System
- Cable TV Available
Additional Features
- Exterior Lighting
- Mineral Rights
Community Details
- Clubhouse
- Fire and Smoke Detector
Ownership History
Purchase Details
Purchase Details
Similar Homes in Baton Rouge, LA
Home Values in the Area
Average Home Value in this Area
Purchase History
| Date | Buyer | Sale Price | Title Company |
|---|---|---|---|
| Ardoin 3390 Properties Llc | -- | None Available | |
| Ardoin Jake C | $239,582 | -- |
Mortgage History
| Date | Status | Borrower | Loan Amount |
|---|---|---|---|
| Open | Scion Br Apartments | $424,800,000 |
Property History
| Date | Event | Price | Change | Sq Ft Price |
|---|---|---|---|---|
| 09/16/2022 09/16/22 | Sold | -- | -- | -- |
| 08/14/2022 08/14/22 | Pending | -- | -- | -- |
| 08/02/2022 08/02/22 | For Sale | $205,000 | -- | $269 / Sq Ft |
Tax History Compared to Growth
Tax History
| Year | Tax Paid | Tax Assessment Tax Assessment Total Assessment is a certain percentage of the fair market value that is determined by local assessors to be the total taxable value of land and additions on the property. | Land | Improvement |
|---|---|---|---|---|
| 2024 | $3,266 | $27,070 | $1,710 | $25,360 |
| 2023 | $3,266 | $27,070 | $1,710 | $25,360 |
| 2022 | $3,328 | $27,070 | $1,710 | $25,360 |
| 2021 | $3,254 | $27,070 | $1,710 | $25,360 |
| 2020 | $3,224 | $27,070 | $1,710 | $25,360 |
| 2019 | $3,066 | $24,600 | $1,550 | $23,050 |
| 2018 | $3,029 | $24,600 | $1,550 | $23,050 |
| 2017 | $3,029 | $24,600 | $1,550 | $23,050 |
| 2016 | $2,956 | $24,600 | $1,550 | $23,050 |
| 2015 | $2,880 | $23,950 | $1,550 | $22,400 |
| 2014 | $2,868 | $23,950 | $1,550 | $22,400 |
| 2013 | -- | $23,950 | $1,550 | $22,400 |
Agents Affiliated with this Home
-
Cindy LeBlanc
C
Seller's Agent in 2022
Cindy LeBlanc
Coldwell Banker ONE
(225) 405-5580
5 in this area
24 Total Sales
-
Melissa Keown

Buyer's Agent in 2022
Melissa Keown
United Properties of Louisiana
(225) 445-3547
4 in this area
24 Total Sales
About Victory Commons
Map
Source: Greater Baton Rouge Association of REALTORS®
MLS Number: 2022012158
APN: 02603691
- 3328-30 Wyoming St Unit 6
- 3328-30 Wyoming St
- 3044 Wyoming St
- 3036 Wyoming St
- 1245 Aster St
- 362 W Roosevelt St
- 352 W Roosevelt St
- 1425 W Chimes St
- 977 W Grant St
- 1351 W Roosevelt St
- 984 W Mckinley St
- 2501 Nicholson Dr
- 676 W Grant St
- 343 W Johnson St Unit 2
- 218 W Polk St
- 262 E Grant St
- 3101 Highland Rd Unit 123
- 3101 Highland Rd Unit 208
- 2138 Minnesota St
- 280 W Harrison St
- 3390 Nicholson Dr Unit C 303
- 3390 Nicholson Dr
- 3390 Nicholson Dr Unit C200
- 3390 Nicholson Dr Unit B205
- 3390 Nicholson Dr Unit C310
- 3390 Nicholson Dr Unit C309
- 3390 Nicholson Dr Unit C308
- 3390 Nicholson Dr Unit C307
- 3390 Nicholson Dr Unit C306
- 3390 Nicholson Dr Unit C305
- 3390 Nicholson Dr Unit C304
- 3390 Nicholson Dr Unit C301
- 3390 Nicholson Dr Unit C210
- 3390 Nicholson Dr Unit C208
- 3390 Nicholson Dr Unit C207
- 3390 Nicholson Dr Unit C205
- 3390 Nicholson Dr Unit C204
- 3390 Nicholson Dr Unit C203
- 3390 Nicholson Dr Unit C202
- 3390 Nicholson Dr Unit C201
