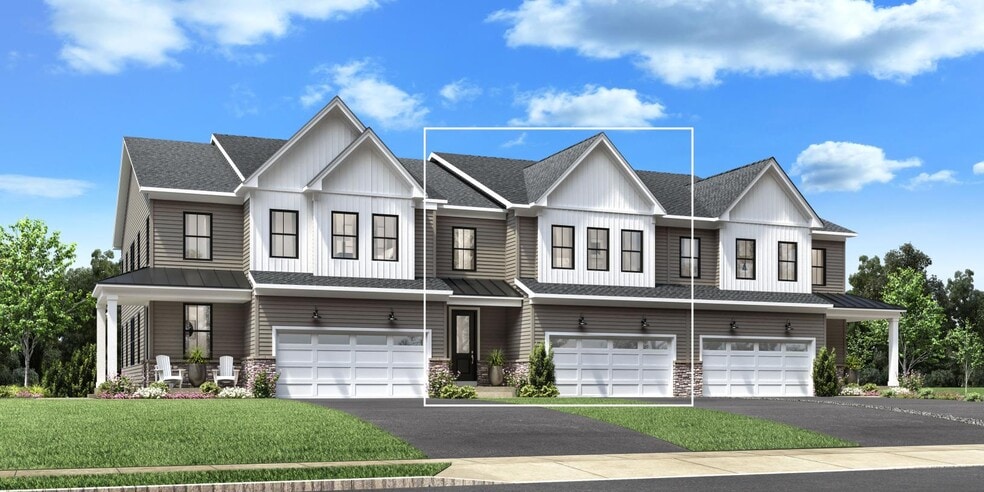
West Windsor, NJ 08550
Estimated payment starting at $4,384/month
Highlights
- Fitness Center
- Active Adult
- Clubhouse
- New Construction
- Primary Bedroom Suite
- Main Floor Primary Bedroom
About This Floor Plan
The Victory features a well-planned design perfect for a variety of lifestyles. The lovely foyer opens onto a casual dining area and great room with access to the rear yard. Adjacent, the attractive kitchen is enhanced by a large center island with breakfast bar, wraparound counter and cabinet space, and a sizable pantry. Complementing the secluded primary bedroom suite is an ample walk-in closet and an alluring primary bath with a dual-sink vanity, and a large luxe shower with seat. Secondary bedrooms feature walk-in closets and a shared hall bath with a dual-sink vanity, overlooked by a generous loft with an adjacent flex room. Additional highlights include a convenient powder room, easily-accessible laundry, and ample additional storage.
Builder Incentives
Take the first step toward a new home in 2026. Learn about limited-time incentives* available 12/6/25-1/4/26 and choose from a wide selection of move-in ready homes, homes nearing completion, or home designs ready to be built for you.
Sales Office
| Monday |
2:00 PM - 5:00 PM
|
| Tuesday - Sunday |
10:00 AM - 5:00 PM
|
Townhouse Details
Home Type
- Townhome
Parking
- 2 Car Attached Garage
- Front Facing Garage
Home Design
- New Construction
Interior Spaces
- 2-Story Property
- High Ceiling
- Mud Room
- Formal Entry
- Great Room
- Loft
- Flex Room
- Basement
Kitchen
- Walk-In Pantry
- Dishwasher
- Kitchen Island
Bedrooms and Bathrooms
- 3 Bedrooms
- Primary Bedroom on Main
- Primary Bedroom Suite
- Walk-In Closet
- Powder Room
- Dual Vanity Sinks in Primary Bathroom
- Bathtub with Shower
- Walk-in Shower
Laundry
- Laundry Room
- Laundry on main level
Outdoor Features
- Covered Patio or Porch
Community Details
Overview
- Active Adult
- Lawn Maintenance Included
Amenities
- Clubhouse
- Community Kitchen
- Lounge
Recreation
- Fitness Center
- Community Pool
- Event Lawn
- Trails
- Snow Removal
Map
Move In Ready Homes with this Plan
Other Plans in Regency at West Windsor
About the Builder
- Regency at West Windsor
- Townes at West Windsor
- 569 Route 130
- 0 Route 130
- 28 Columbia Ave
- 344 Monmouth St
- 110 S Main St
- 336 Monmouth St
- Preston Pointe
- 1005 Justin Dr Unit 1002
- 1402 Justin Dr Unit 1403
- 2904 Justin Dr Unit 2903
- 1002 Justin Dr Unit 1005
- 2902 Justin Dr Unit 2905
- 3102 Justin Dr Unit 3104
- 1004 Justin Dr Unit 1003
- 15 Griffin Ln
- 17 Griffin Ln
- 45 Riverwalk
- Serenity Walk at Plainsboro
