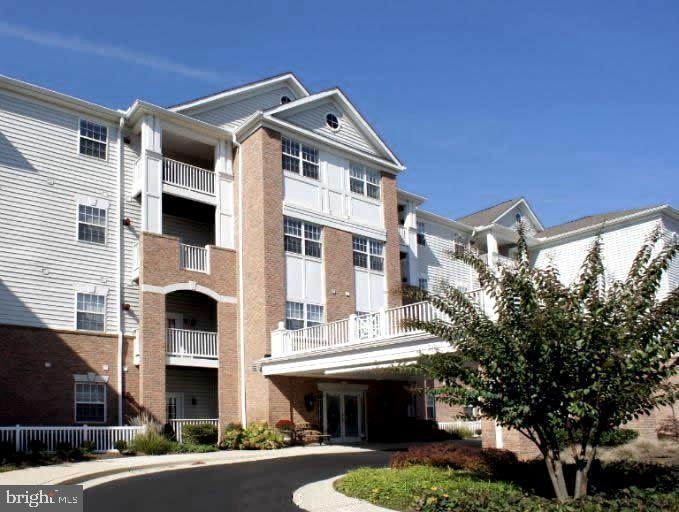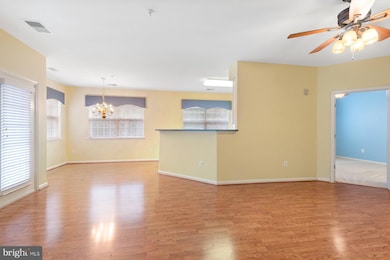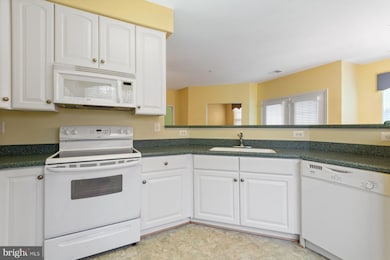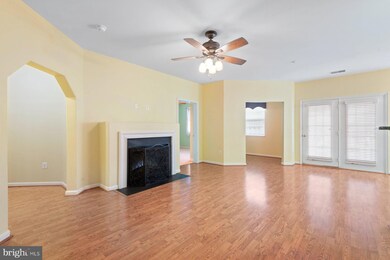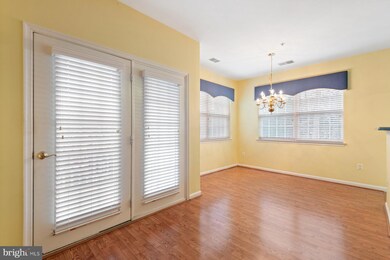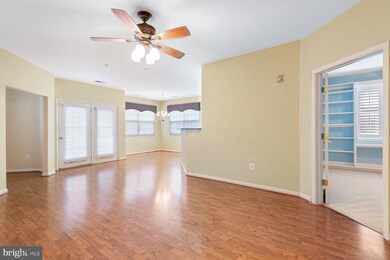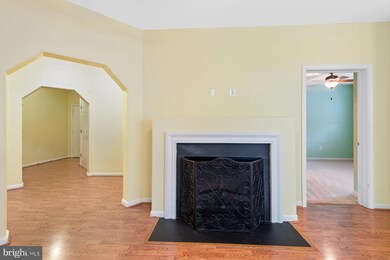
Village West at Waugh Chapel 2604 Chapel Lake Dr Unit 112 Gambrills, MD 21054
Gambrills NeighborhoodEstimated Value: $351,000 - $364,000
Highlights
- Fitness Center
- Open Floorplan
- Engineered Wood Flooring
- Senior Living
- Community Lake
- Main Floor Bedroom
About This Home
As of May 2024Don't Miss This Wonderful Opportunity to live in the Sought-After 55+ Condominium Community of Waugh Chapel Village... The Village offers Plenty of Dining and Shopping Choices close by including 2 Major Grocery Stores and Several Department Stores.... Plus, Medical Buildings, a Movie Theatre and MUCH MORE! This First Floor CORNER UNIT is well positioned, with little foot or road traffic outside . 2 Bedrooms and 2 Full Bathrooms plus a Den...this unit is Sure to Please! *The building is ELEVATOR EQUIPPED * The "Williamsburg" model is ONE OF THE MOST POPULAR FLOOR PLANS in the building! Bright, Open Concept Layout with LOTS OF WINDOWS, (11 in all which flood the condo with natural light) 1327 sq. ft. of Living Space in this SPACIOUS CONDO! Beautiful Kitchen with Nice Appliance Package! Double Sink Vanity in Primary Bedroom with Large Step-in Shower. Bedroom 2 has wonderful Built-in Shelves to display your treasures. The 2nd Full Bath has a bathtub with shower. Both bedrooms have Gorgeous Plantation Shutters which will invite direct sunshine when desired or provide darkness for privacy. The Heat and A/C units are only 1 year old. There's even a remote controlled fireplace and a Private Balcony! Unit 112 comes with an under-building garage parking space located directly below the unit, and a personal storage cage for your convenience. There's also a Quick Access Exit just steps down the hallway. The building has it's own Community Room with a Meeting/Game Area, Kitchen and Exercise Room! Trash rooms are located on every floor for convenience with one just steps away. The interior lobby, hallways, and common areas have just been remodeled! You don't want to miss this opportunity!
Last Listed By
Keller Williams Select Realtors of Annapolis License #529550 Listed on: 03/01/2024

Property Details
Home Type
- Condominium
Est. Annual Taxes
- $3,205
Year Built
- Built in 2006
Lot Details
- 1,350
HOA Fees
- $404 Monthly HOA Fees
Parking
- Lighted Parking
- Side Facing Garage
- Garage Door Opener
- Parking Lot
Home Design
- Brick Exterior Construction
- Asphalt Roof
- Vinyl Siding
Interior Spaces
- 1,327 Sq Ft Home
- Property has 4 Levels
- Open Floorplan
- Ceiling height of 9 feet or more
- Ceiling Fan
- Fireplace With Glass Doors
- Screen For Fireplace
- Electric Fireplace
- Double Pane Windows
- Window Treatments
- Window Screens
- Atrium Doors
- Insulated Doors
- Family Room Off Kitchen
- Dining Area
- Intercom
Kitchen
- Country Kitchen
- Breakfast Area or Nook
- Stove
- Built-In Microwave
- Dishwasher
- Disposal
Flooring
- Engineered Wood
- Carpet
- Vinyl
Bedrooms and Bathrooms
- 2 Main Level Bedrooms
- En-Suite Bathroom
- Walk-In Closet
- 2 Full Bathrooms
Laundry
- Laundry in unit
- Dryer
- Washer
Accessible Home Design
- Halls are 36 inches wide or more
- Doors are 32 inches wide or more
- Level Entry For Accessibility
Outdoor Features
- Balcony
- Exterior Lighting
- Outdoor Storage
Utilities
- Forced Air Heating and Cooling System
- Cooling System Utilizes Natural Gas
- Underground Utilities
- Natural Gas Water Heater
Additional Features
- Energy-Efficient Windows
- Property is in excellent condition
Listing and Financial Details
- Assessor Parcel Number 020488390221005
Community Details
Overview
- Senior Living
- Association fees include common area maintenance, custodial services maintenance, exterior building maintenance, insurance, lawn maintenance, management, reserve funds, snow removal, trash, water
- $38 Other Monthly Fees
- Senior Community | Residents must be 55 or older
- Low-Rise Condominium
- Village At Waugh Chapel South Condos
- Built by Sturbridge
- Village At Waugh Chapel Subdivision
- Property Manager
- Community Lake
Amenities
- Picnic Area
- Common Area
- Community Center
- Meeting Room
- Party Room
- 2 Elevators
Recreation
- Jogging Path
Pet Policy
- Limit on the number of pets
- Pet Size Limit
Security
- Security Service
- Fire and Smoke Detector
- Fire Sprinkler System
Ownership History
Purchase Details
Home Financials for this Owner
Home Financials are based on the most recent Mortgage that was taken out on this home.Purchase Details
Home Financials for this Owner
Home Financials are based on the most recent Mortgage that was taken out on this home.Purchase Details
Home Financials for this Owner
Home Financials are based on the most recent Mortgage that was taken out on this home.Similar Homes in the area
Home Values in the Area
Average Home Value in this Area
Purchase History
| Date | Buyer | Sale Price | Title Company |
|---|---|---|---|
| Schermerhorn Lloyd A | $355,000 | Eagle Title | |
| Stanley Maria K | $333,210 | -- | |
| Stanley Maria K | $333,210 | -- |
Mortgage History
| Date | Status | Borrower | Loan Amount |
|---|---|---|---|
| Previous Owner | Stanley Maria K | $219,300 | |
| Previous Owner | Stanley Maria K | $241,000 | |
| Previous Owner | Stanley Maria K | $198,000 | |
| Previous Owner | Stanley Maria K | $198,000 |
Property History
| Date | Event | Price | Change | Sq Ft Price |
|---|---|---|---|---|
| 05/17/2024 05/17/24 | Sold | $355,000 | -2.7% | $268 / Sq Ft |
| 04/19/2024 04/19/24 | Pending | -- | -- | -- |
| 03/01/2024 03/01/24 | For Sale | $365,000 | -- | $275 / Sq Ft |
Tax History Compared to Growth
Tax History
| Year | Tax Paid | Tax Assessment Tax Assessment Total Assessment is a certain percentage of the fair market value that is determined by local assessors to be the total taxable value of land and additions on the property. | Land | Improvement |
|---|---|---|---|---|
| 2024 | $2,850 | $258,700 | $129,300 | $129,400 |
| 2023 | $2,825 | $258,700 | $129,300 | $129,400 |
| 2022 | $2,703 | $258,700 | $129,300 | $129,400 |
| 2021 | $2,603 | $247,633 | $0 | $0 |
| 2020 | $2,490 | $236,567 | $0 | $0 |
| 2019 | $2,377 | $225,500 | $112,700 | $112,800 |
| 2018 | $2,152 | $212,233 | $0 | $0 |
| 2017 | $1,921 | $198,967 | $0 | $0 |
| 2016 | -- | $185,700 | $0 | $0 |
| 2015 | -- | $181,300 | $0 | $0 |
| 2014 | -- | $176,900 | $0 | $0 |
Agents Affiliated with this Home
-
Mark Andrews

Seller's Agent in 2024
Mark Andrews
Keller Williams Select Realtors of Annapolis
(410) 570-8591
11 in this area
59 Total Sales
-
Bill Franklin

Buyer's Agent in 2024
Bill Franklin
Long & Foster
(301) 346-5690
20 in this area
421 Total Sales
About Village West at Waugh Chapel
Map
Source: Bright MLS
MLS Number: MDAA2078804
APN: 04-883-90221005
- 2604 Chapel Lake Dr Unit 107
- 2605 Chapel Lake Dr Unit 301
- 2608 Chapel Lake Dr Unit 112
- 2608 Chapel Lake Dr Unit 312
- 2607 Chapel Lake Dr Unit 313
- 2607 Chapel Lake Dr
- 2456 Medford Ct
- 2408 Lizbec Ct
- 2478 Revere Ct Unit 26A
- 995 Danville Ct
- 2442 Wentworth Dr
- 1024 Red Clover Rd
- 2091 Pawlet Dr
- 1410 Wigeon Way Unit 201
- 2475 Wentworth Dr
- 827 Freeland Ct
- 1976 Pawlet Dr Unit 23C
- 2524 Vineyard Ln
- 1458 Blockton Ct
- 1406 Wigeon Way Unit 306
- 2604 Chapel Lake Dr Unit 413
- 2604 Chapel Lake Dr Unit 412
- 2604 Chapel Lake Dr Unit 410
- 2604 Chapel Lake Dr Unit 409
- 2604 Chapel Lake Dr Unit 408
- 2604 Chapel Lake Dr Unit 407
- 2604 Chapel Lake Dr Unit 406
- 2604 Chapel Lake Dr Unit 405
- 2604 Chapel Lake Dr Unit 403
- 2604 Chapel Lake Dr Unit 402
- 2604 Chapel Lake Dr Unit 401
- 2604 Chapel Lake Dr Unit 314
- 2604 Chapel Lake Dr Unit 313
- 2604 Chapel Lake Dr Unit 312
- 2604 Chapel Lake Dr Unit 310
- 2604 Chapel Lake Dr Unit 309
- 2604 Chapel Lake Dr Unit 308
- 2604 Chapel Lake Dr Unit 307
- 2604 Chapel Lake Dr Unit 306
- 2604 Chapel Lake Dr Unit 305
