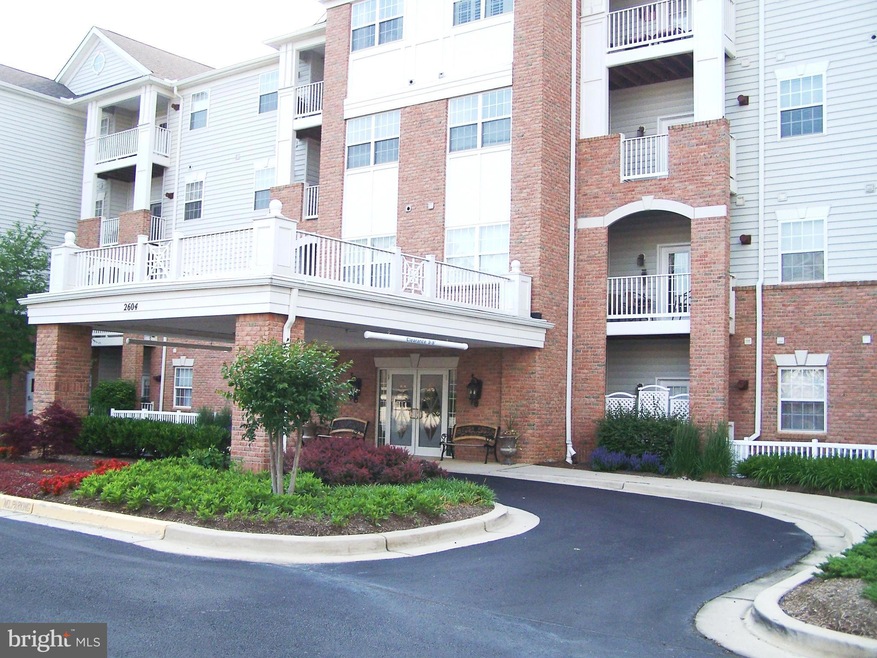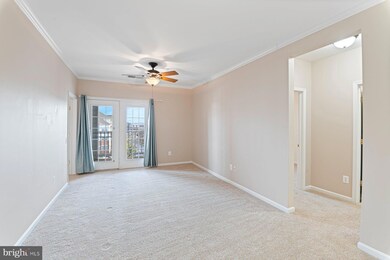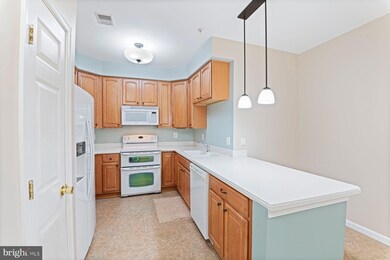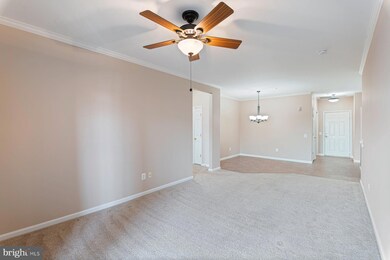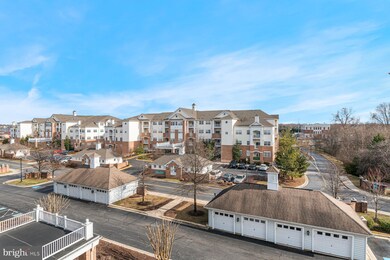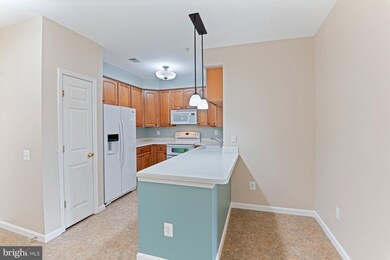
Village West at Waugh Chapel 2604 Chapel Lake Dr Unit 413 Gambrills, MD 21054
Gambrills NeighborhoodEstimated Value: $326,000 - $339,000
Highlights
- Fitness Center
- Senior Living
- Community Lake
- Penthouse
- Open Floorplan
- Main Floor Bedroom
About This Home
As of April 2024If a TOP FLOOR CONDO is what you desire. HERE IT IS! Located in the immensely popular 55+ Village at Waugh Chapel, this very nice 2 Bedroom, 2 Full Bath unit is sure to please! Bright, open floorplan with spacious living area, fully equipped kitchen with breakfast bar and plenty of cabinet space, 2 bedroom suites, full size laundry room, and a private balcony! The condo association has completed the remodeling of the building's common areas with fresh paint, carpet, lighting, and all new decor. The community room is perfect for meetings, social gatherings, and parties. There's even a separate gym room. The building is serviced by 2 elevators for quick access to the garage level and of course, each floor. In addition to a dedicated indoor parking space, there is a personal storage unit, and 2 trash rooms on every floor of the building for added convenience. Village South condos are within walking distance of both the Village at Waugh Chapel and the Waugh Chapel Towne Center, offering numerous dining and shopping choices, 2 major grocery stores, medical and dental services, gyms, pharmacies, banking, and MUCH MORE! Don't miss it! Come see why this is one of the most popular 55+communities in the area.
Last Agent to Sell the Property
Keller Williams Select Realtors of Annapolis License #529550 Listed on: 03/21/2024

Property Details
Home Type
- Condominium
Est. Annual Taxes
- $2,706
Year Built
- Built in 2006
Lot Details
- Property is in excellent condition
HOA Fees
- $316 Monthly HOA Fees
Parking
- Parking Storage or Cabinetry
- Side Facing Garage
- Parking Lot
Home Design
- Penthouse
- Brick Exterior Construction
- Vinyl Siding
Interior Spaces
- 1,131 Sq Ft Home
- Property has 1 Level
- Open Floorplan
- Ceiling height of 9 feet or more
- Ceiling Fan
- Double Pane Windows
- Insulated Windows
- Window Screens
- Atrium Doors
- Insulated Doors
- Combination Dining and Living Room
- Carpet
- Intercom
Kitchen
- Double Oven
- Electric Oven or Range
- Built-In Microwave
- Dishwasher
- Disposal
Bedrooms and Bathrooms
- 2 Main Level Bedrooms
- Walk-In Closet
- 2 Full Bathrooms
Laundry
- Laundry in unit
- Dryer
- Washer
Accessible Home Design
- Accessible Elevator Installed
- Halls are 36 inches wide or more
- Doors are 32 inches wide or more
- Level Entry For Accessibility
Outdoor Features
- Balcony
- Exterior Lighting
Utilities
- Forced Air Heating and Cooling System
- Cooling System Utilizes Natural Gas
- Underground Utilities
- Natural Gas Water Heater
Listing and Financial Details
- Assessor Parcel Number 020488390221046
Community Details
Overview
- Senior Living
- Association fees include common area maintenance, custodial services maintenance, exterior building maintenance, insurance, lawn maintenance, management, reserve funds, snow removal, trash, water
- $38 Other Monthly Fees
- Senior Community | Residents must be 55 or older
- Low-Rise Condominium
- Village At Waugh Chapel South Condos
- Village At Waugh Chapel Subdivision
- Property Manager
- Community Lake
Amenities
- Common Area
- Game Room
- Community Center
- Meeting Room
- 2 Elevators
Recreation
- Shuffleboard Court
Pet Policy
- Limit on the number of pets
- Pet Size Limit
Security
- Fire and Smoke Detector
- Fire Sprinkler System
Ownership History
Purchase Details
Home Financials for this Owner
Home Financials are based on the most recent Mortgage that was taken out on this home.Purchase Details
Home Financials for this Owner
Home Financials are based on the most recent Mortgage that was taken out on this home.Purchase Details
Purchase Details
Similar Homes in the area
Home Values in the Area
Average Home Value in this Area
Purchase History
| Date | Buyer | Sale Price | Title Company |
|---|---|---|---|
| Moyer Mary-Ellen | $330,000 | Charter Title | |
| Sandra James W | $220,000 | Sage Title Group Llc | |
| Kennedy Robert W | $283,478 | -- | |
| Kennedy Robert W | $283,478 | -- |
Mortgage History
| Date | Status | Borrower | Loan Amount |
|---|---|---|---|
| Open | Moyer Mary-Ellen | $313,500 |
Property History
| Date | Event | Price | Change | Sq Ft Price |
|---|---|---|---|---|
| 04/23/2024 04/23/24 | Sold | $330,000 | +1.5% | $292 / Sq Ft |
| 03/22/2024 03/22/24 | Pending | -- | -- | -- |
| 03/21/2024 03/21/24 | For Sale | $325,000 | +47.7% | $287 / Sq Ft |
| 07/24/2015 07/24/15 | Sold | $220,000 | -1.5% | $195 / Sq Ft |
| 06/05/2015 06/05/15 | Pending | -- | -- | -- |
| 05/22/2015 05/22/15 | For Sale | $223,300 | 0.0% | $197 / Sq Ft |
| 04/19/2015 04/19/15 | Pending | -- | -- | -- |
| 01/25/2015 01/25/15 | Price Changed | $223,300 | -2.9% | $197 / Sq Ft |
| 10/09/2014 10/09/14 | For Sale | $229,999 | -- | $203 / Sq Ft |
Tax History Compared to Growth
Tax History
| Year | Tax Paid | Tax Assessment Tax Assessment Total Assessment is a certain percentage of the fair market value that is determined by local assessors to be the total taxable value of land and additions on the property. | Land | Improvement |
|---|---|---|---|---|
| 2024 | $2,390 | $216,733 | $0 | $0 |
| 2023 | $1,910 | $212,967 | $0 | $0 |
| 2022 | $2,186 | $209,200 | $104,600 | $104,600 |
| 2021 | $3,507 | $199,767 | $0 | $0 |
| 2020 | $1,715 | $190,333 | $0 | $0 |
| 2019 | $3,354 | $180,900 | $90,400 | $90,500 |
| 2018 | $1,720 | $169,600 | $0 | $0 |
| 2017 | $1,524 | $158,300 | $0 | $0 |
| 2016 | -- | $147,000 | $0 | $0 |
| 2015 | -- | $147,000 | $0 | $0 |
| 2014 | -- | $147,000 | $0 | $0 |
Agents Affiliated with this Home
-
Mark Andrews

Seller's Agent in 2024
Mark Andrews
Keller Williams Select Realtors of Annapolis
(410) 570-8591
11 in this area
57 Total Sales
-
Charles Barnett

Buyer's Agent in 2024
Charles Barnett
United Real Estate HomeSource
(443) 716-6447
4 in this area
36 Total Sales
-

Seller's Agent in 2015
Maria Smith
Long & Foster
-
Gail Lincoln

Seller Co-Listing Agent in 2015
Gail Lincoln
Long & Foster
5 Total Sales
-
Edith Marie Simpson

Buyer's Agent in 2015
Edith Marie Simpson
Long & Foster
(410) 703-3294
6 Total Sales
About Village West at Waugh Chapel
Map
Source: Bright MLS
MLS Number: MDAA2075232
APN: 04-883-90221046
- 2605 Chapel Lake Dr Unit 310
- 2605 Chapel Lake Dr Unit 301
- 2608 Chapel Lake Dr Unit 112
- 2608 Chapel Lake Dr Unit 312
- 2607 Chapel Lake Dr Unit 108
- 2607 Chapel Lake Dr Unit 313
- 1239 Orchid Rd
- 2426 Lizbec Ct
- 2456 Medford Ct
- 2478 Revere Ct Unit 26A
- 2526 Hyacinth Ln
- 995 Danville Ct
- 2442 Wentworth Dr
- 2312 Bellow Ct
- 2482 Wentworth Dr
- 1008 Red Clover Rd
- 2476 Wentworth Dr
- 1410 Wigeon Way Unit 201
- 1412 Wigeon Way Unit I204
- 827 Freeland Ct
- 2604 Chapel Lake Dr Unit 413
- 2604 Chapel Lake Dr Unit 412
- 2604 Chapel Lake Dr Unit 410
- 2604 Chapel Lake Dr Unit 409
- 2604 Chapel Lake Dr Unit 408
- 2604 Chapel Lake Dr Unit 407
- 2604 Chapel Lake Dr Unit 406
- 2604 Chapel Lake Dr Unit 405
- 2604 Chapel Lake Dr Unit 403
- 2604 Chapel Lake Dr Unit 402
- 2604 Chapel Lake Dr Unit 401
- 2604 Chapel Lake Dr Unit 314
- 2604 Chapel Lake Dr Unit 313
- 2604 Chapel Lake Dr Unit 312
- 2604 Chapel Lake Dr Unit 311
- 2604 Chapel Lake Dr Unit 310
- 2604 Chapel Lake Dr Unit 309
- 2604 Chapel Lake Dr Unit 308
- 2604 Chapel Lake Dr Unit 307
- 2604 Chapel Lake Dr Unit 306
