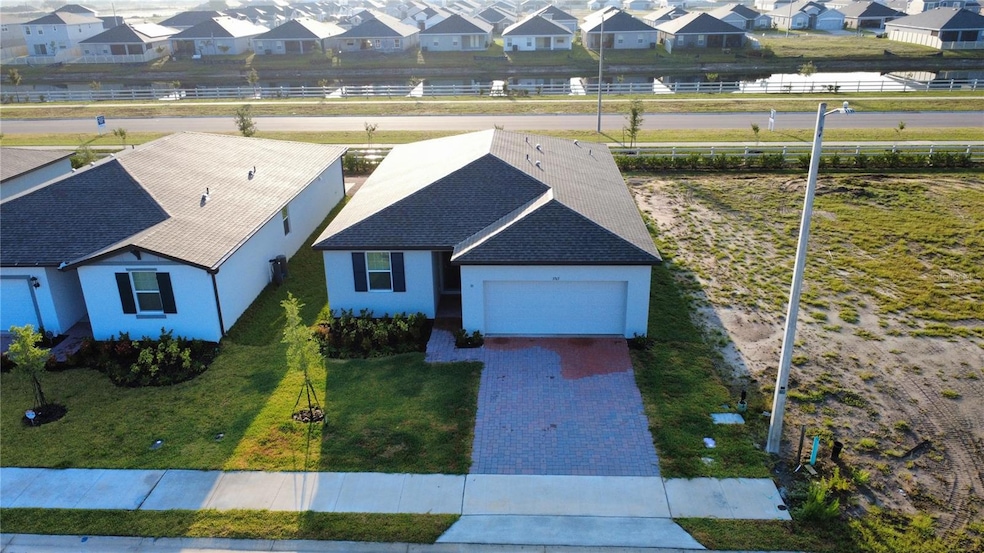3765 Giorgio Dr Winter Haven, FL 33884
Lake Ashton NeighborhoodHighlights
- Open Floorplan
- Great Room
- Walk-In Closet
- Frank E. Brigham Academy Rated 9+
- Stone Countertops
- Laundry Room
About This Home
Brand new, energy-efficient 3BR/2BA home available now! Features an open layout with a modern kitchen, spacious living areas, and a private patio. Enjoy resort-style amenities including a clubhouse, pool, and playground. Located in Winter Haven near Legoland, lakeside dining, and more. Ideal for families relocating to Florida—schedule your showing today!
Listing Agent
FUSION FLORIDA REALTY LLC Brokerage Phone: 407-692-2590 License #3578013 Listed on: 05/08/2025
Co-Listing Agent
FUSION FLORIDA REALTY LLC Brokerage Phone: 407-692-2590 License #3275486
Home Details
Home Type
- Single Family
Year Built
- Built in 2024
Lot Details
- 5,500 Sq Ft Lot
- Lot Dimensions are 50x110
Parking
- 2 Car Garage
Interior Spaces
- 1,695 Sq Ft Home
- Open Floorplan
- Great Room
- Family Room Off Kitchen
- Laundry Room
Kitchen
- Range
- Recirculated Exhaust Fan
- Microwave
- Dishwasher
- Stone Countertops
- Disposal
Flooring
- Carpet
- Ceramic Tile
Bedrooms and Bathrooms
- 3 Bedrooms
- Split Bedroom Floorplan
- Walk-In Closet
- 2 Full Bathrooms
Utilities
- Central Heating and Cooling System
- Thermostat
Listing and Financial Details
- Residential Lease
- Security Deposit $2,100
- Property Available on 5/8/25
- Tenant pays for re-key fee
- The owner pays for repairs
- 12-Month Minimum Lease Term
- $65 Application Fee
- 1 to 2-Year Minimum Lease Term
- Assessor Parcel Number 26-29-15-688505-003190
Community Details
Overview
- Property has a Home Owners Association
- Prime Community Management Association, Phone Number (863) 293-7400
Pet Policy
- Pets up to 35 lbs
- Pet Deposit $250
- 1 Pet Allowed
- $250 Pet Fee
- Breed Restrictions
Map
Source: Stellar MLS
MLS Number: S5126529
APN: 26-29-15-688505-003190
- 3824 Giorgio Dr
- 4957 Kaia Ave
- 3873 Giorgio Dr
- 3861 Giorgio Dr
- 3869 Giorgio Dr
- 3885 Giorgio Dr
- 3853 Giorgio Dr
- 4133 Giorgio Dr
- 4141 Giorgio Dr
- 4093 Giorgio Dr
- 4912 Kaia Ave
- 4904 Kaia Ave
- 4908 Kaia Ave
- 4916 Kaia Ave
- 3896 Giorgio Dr
- 3908 Giorgio Dr
- 4102 Giorgio Dr
- 4090 Giorgio Dr
- 4094 Giorgio Dr
- 3916 Giorgio Dr
- 3872 Giorgio Dr
- 4423 Rapallo Ave
- 4202 San Rocco Way
- 3361 Costello Cir
- 2111 Cartgate Ln
- 1190 Yumuri St
- 2215 Author Hls St
- 1203 Zambrana Ct
- 398 Terranova St
- 1219 Zambrana Ct
- 2370 Brassie Ct
- 565 Vittorio Dr
- 904 Vienna Dr
- 1808 Carnostie Rd
- 1816 Carnostie Rd
- 1832 Carnostie Rd
- 1848 Carnostie Rd
- 610 Terranova Dr
- 603 Terranova Dr
- 878 Terranova Rd







