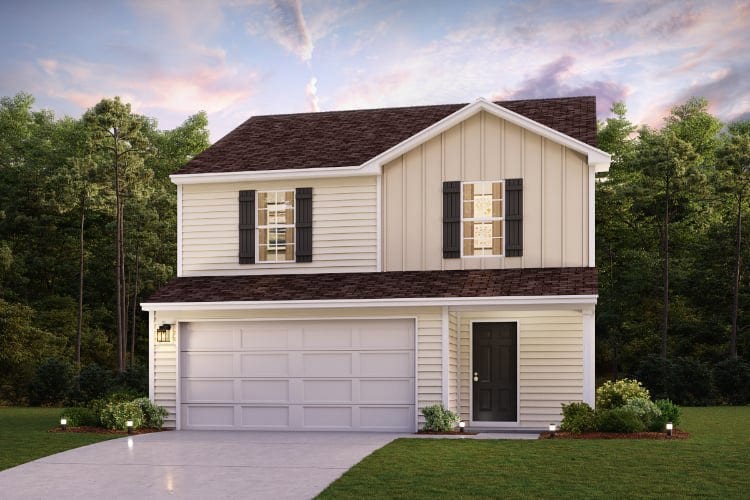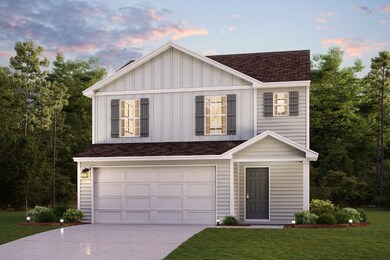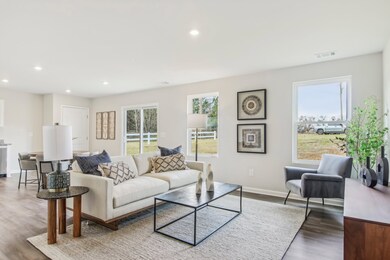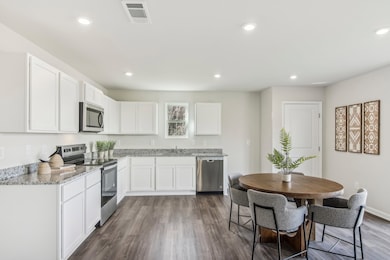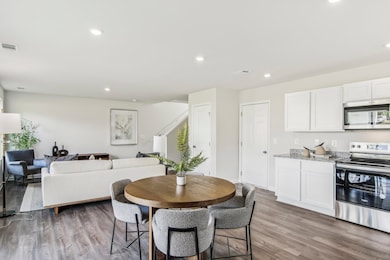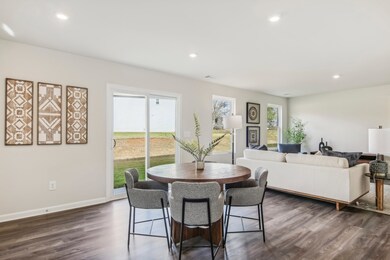
AUBURN Charlestown, IN 47111
Estimated payment $1,653/month
Total Views
24,915
3
Beds
2.5
Baths
1,566
Sq Ft
$160
Price per Sq Ft
About This Home
3 bed | 2.5 bath | 2-bay | 1566 sqft
Home Details
Home Type
- Single Family
Parking
- 2 Car Garage
Home Design
- 1,566 Sq Ft Home
- New Construction
- Ready To Build Floorplan
- Auburn Plan
Bedrooms and Bathrooms
- 3 Bedrooms
Community Details
Overview
- Built by Century Complete
- Villas Of Springville Manor Subdivision
Sales Office
- Monroe Street & Fulkerson Drive
- Charlestown, IN 47111
- 812-650-7225
Office Hours
- Mon 10 - 6 Tue 10 - 6 Wed 10 - 6 Thu 10 - 6 Fri 10 - 6 Sat 10 - 6 Sun 12 - 6
Map
Create a Home Valuation Report for This Property
The Home Valuation Report is an in-depth analysis detailing your home's value as well as a comparison with similar homes in the area
Similar Homes in Charlestown, IN
Home Values in the Area
Average Home Value in this Area
Property History
| Date | Event | Price | Change | Sq Ft Price |
|---|---|---|---|---|
| 02/24/2025 02/24/25 | For Sale | $250,990 | -- | $160 / Sq Ft |
Nearby Homes
- Monroe Street & Fulkerson Dr
- 9.25 AC Market St
- 135 Maple Dr
- 0 Melanie Ln Unit 202508448
- 104 Melanie Ln
- 118 Clark Rd
- 203 Guilford Rd
- 532 Beechwood Dr
- 221 Halcyon Rd
- 306 Hampton Ct
- 109 Crestview Ct
- 304 Hampton Ct
- 104 Spring St
- 348 Clark Rd
- 350 Clark Rd
- 451 Spring St
- 456 Thompson St
- 9010 Glencoe Ct
- 9111 Dundee Ct
- 250 High St
