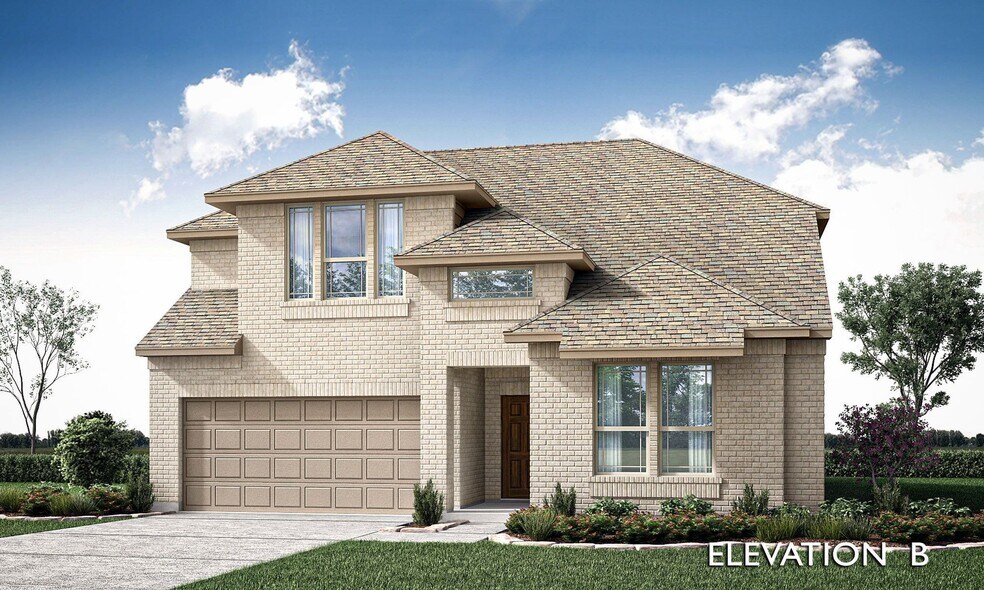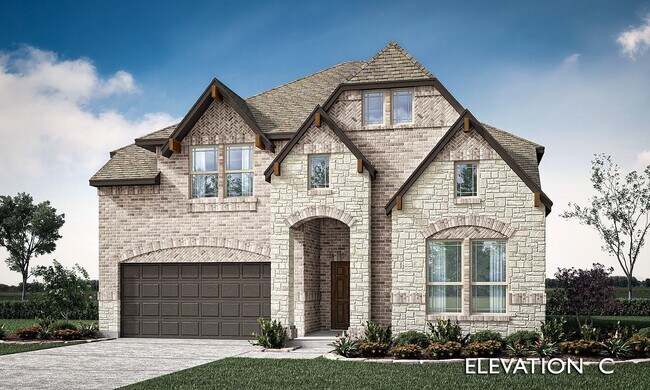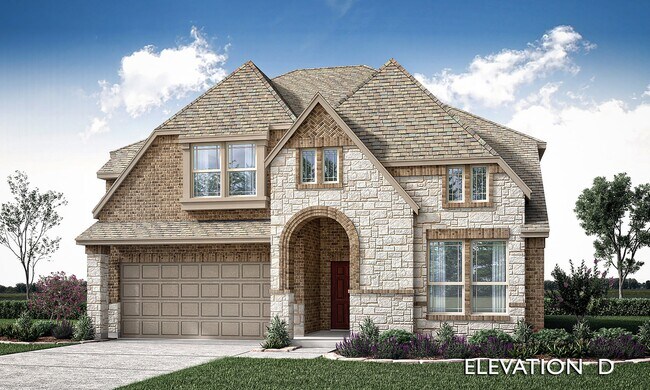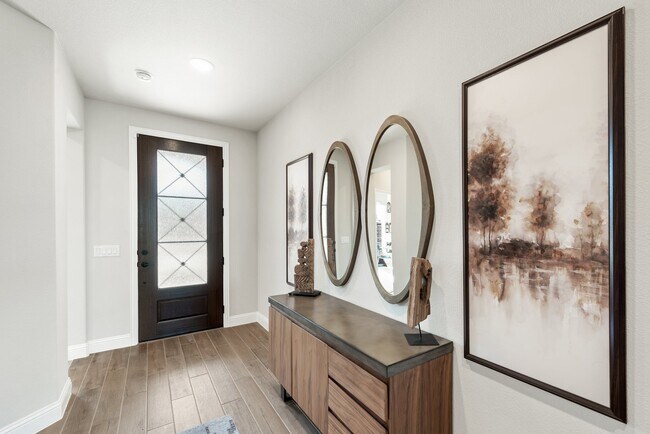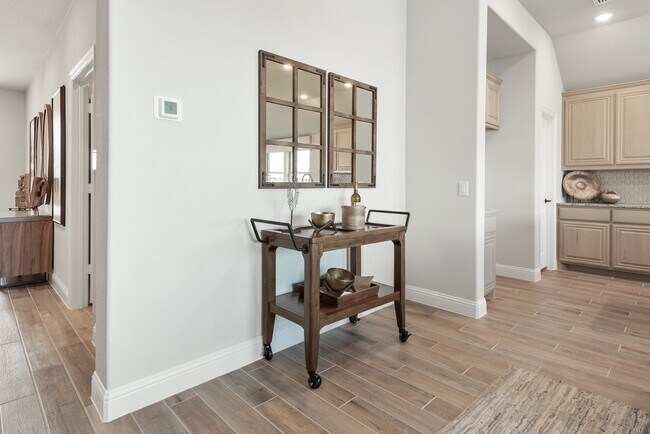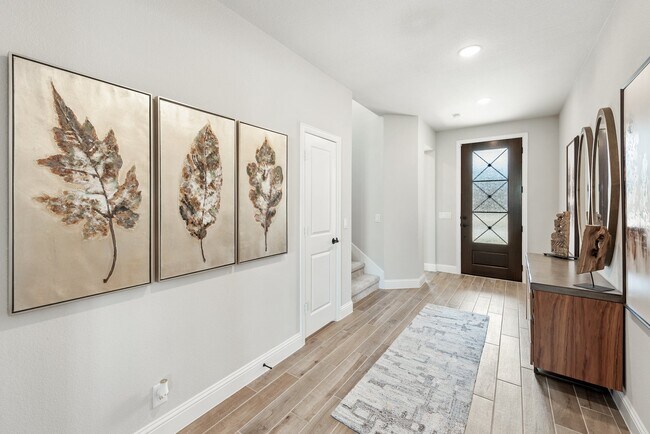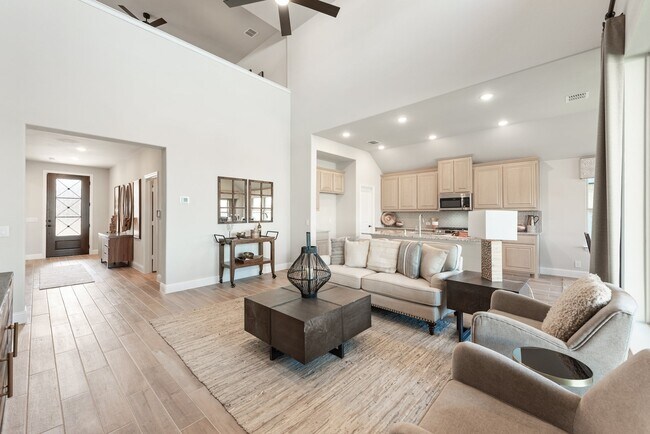
Estimated payment starting at $3,179/month
Highlights
- Home Theater
- Main Floor Primary Bedroom
- Granite Countertops
- New Construction
- Pond in Community
- Game Room
About This Floor Plan
The Classic Series Violet II floor plan is a two-story home with three bedrooms and two bathrooms. Features of this plan include a formal dining room, covered porch, large family room, study, open kitchen with custom cabinets and an island, primary suite with an ensuite bathroom and a walk-in closet, an upstairs game room, and media rooms. Contact us or visit our model home for more information about building this plan.
Builder Incentives
Limited-Time Harvest Upgrade Event – Ends January 31st! Get $15,000 to $17,000 in additional exterior finishes when you contract before the sale ends. Applies to new builds and select inventory homes. See community manager for details.
Sales Office
| Monday - Saturday |
10:00 AM - 6:00 PM
|
| Sunday |
12:00 PM - 6:00 PM
|
Home Details
Home Type
- Single Family
Lot Details
- Landscaped
- Sprinkler System
HOA Fees
- $21 Monthly HOA Fees
Parking
- 2 Car Attached Garage
- Front Facing Garage
Taxes
- No Special Tax
Home Design
- New Construction
Interior Spaces
- 2,591 Sq Ft Home
- 2-Story Property
- Ceiling Fan
- Double Pane Windows
- Formal Entry
- Family Room
- Dining Area
- Home Theater
- Home Office
- Game Room
- Pest Guard System
Kitchen
- Walk-In Pantry
- Built-In Range
- Built-In Microwave
- Dishwasher
- Stainless Steel Appliances
- Kitchen Island
- Granite Countertops
- Tiled Backsplash
- Disposal
Flooring
- Carpet
- Tile
Bedrooms and Bathrooms
- 3 Bedrooms
- Primary Bedroom on Main
- Walk-In Closet
- Powder Room
- Granite Bathroom Countertops
- Dual Vanity Sinks in Primary Bathroom
- Bathtub with Shower
- Walk-in Shower
- Ceramic Tile in Bathrooms
Laundry
- Laundry Room
- Laundry on main level
Additional Features
- Covered Patio or Porch
- Tankless Water Heater
Community Details
- Association fees include lawn maintenance, ground maintenance
- Pond in Community
Map
Other Plans in Coyote Crossing
About the Builder
- Wildcat Ridge - Phase 2 and 4
- Wildcat Ridge - Phase 3
- Still Water Lake
- Still Water Lake - Landmark
- Still Water Lake
- Star Ranch - Classic 60
- Star Ranch - Classic 50
- Star Ranch - Elements
- 11601 Fm 2331
- 513 N Pearson St
- 8424 Stallion Dr
- 8513 Wild Colt Dr
- 8520 Wild Colt Dr
- 12001 B Fm 2331
- 588 Highview Ct
- Godley Ranch
- Godley Ranch - Classic
- Godley Ranch - Elements
- 664 Pr-112801
- 404 N 5th St
