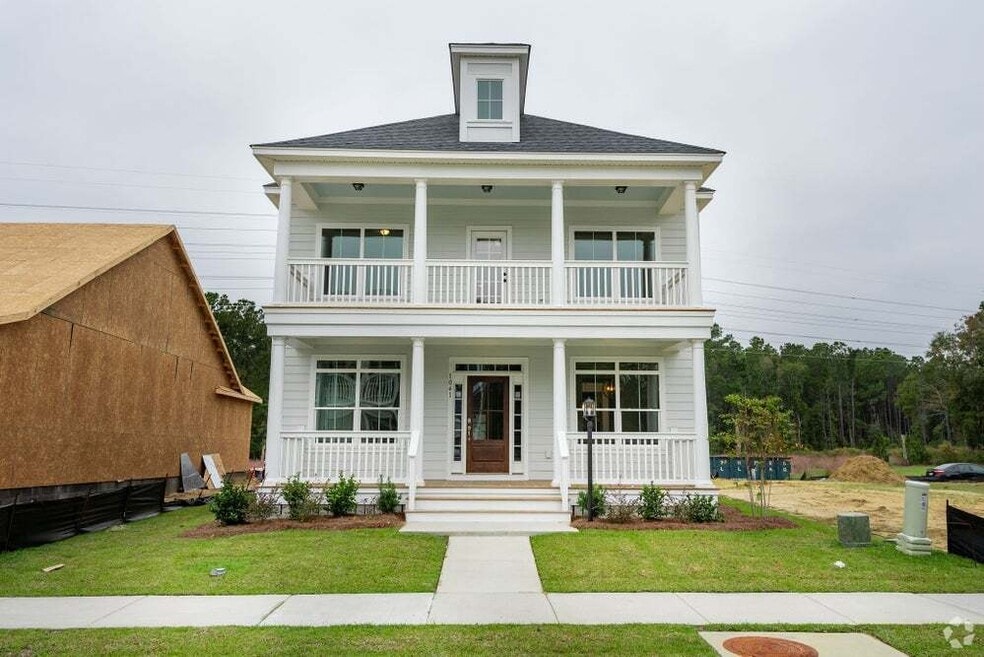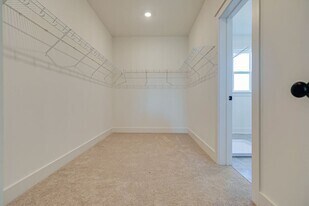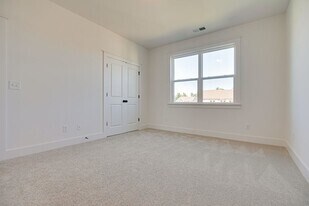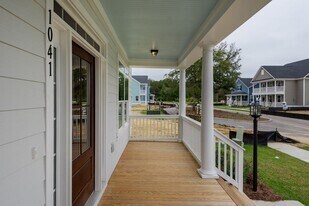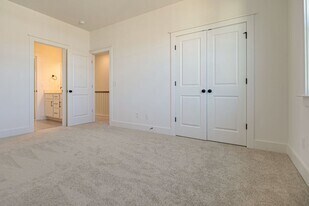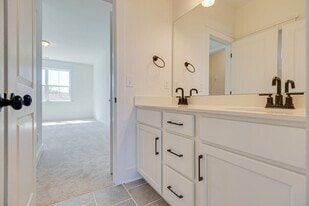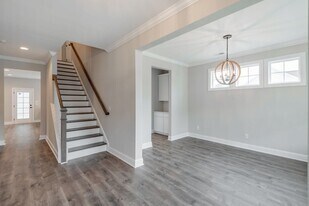Estimated payment starting at $3,525/month
Total Views
5,377
4
Beds
3
Baths
2,433
Sq Ft
$232
Price per Sq Ft
Highlights
- New Construction
- Community Gazebo
- 2 Car Attached Garage
- Covered Patio or Porch
- White Kitchen Cabinets
- Eat-In Kitchen
About This Floor Plan
The Virginia Plan is available in Charleston, SC 29492, starting from $564,990. This design offers approximately 2,433 square feet, with nearby schools such as Holy City Christian Academy.
Home Details
Home Type
- Single Family
Parking
- 2 Car Attached Garage
- Side Facing Garage
Home Design
- New Construction
Interior Spaces
- 2-Story Property
- Family Room
- Dining Area
- Carpet
Kitchen
- Eat-In Kitchen
- Breakfast Bar
- White Kitchen Cabinets
Bedrooms and Bathrooms
- 4 Bedrooms
- Walk-In Closet
- 3 Full Bathrooms
- Walk-in Shower
Additional Features
- Covered Patio or Porch
- Air Conditioning
Community Details
Amenities
- Community Gazebo
- Community Fire Pit
Recreation
- Dog Park
- Trails
Map
Nearby Homes
- 603 Twin Rivers Dr
- 903 Twin Rivers Dr
- 1301 Twin Rivers Dr
- Point Hope - Garden Collection
- Point Hope - Village Collection
- Point Hope - Park Collection
- Point Hope - Cottage Collection
- Point Hope
- 1742 Habersham
- 2029-79 Clements Ferry Rd
- 0 Clements Ferry Rd Unit 24026441
- 0 Sc-41 Unit 25030665
- 3030 Murduck Dr
- 0 Nye View Cir Unit 25026581
- 1690 Highway 41
- 0 Hwy 41 Unit 25029472
- 2296 Beckenham Dr
- 1616 Highway 41
- 201 Grand Park Blvd
- 1124 Ship Builder St

