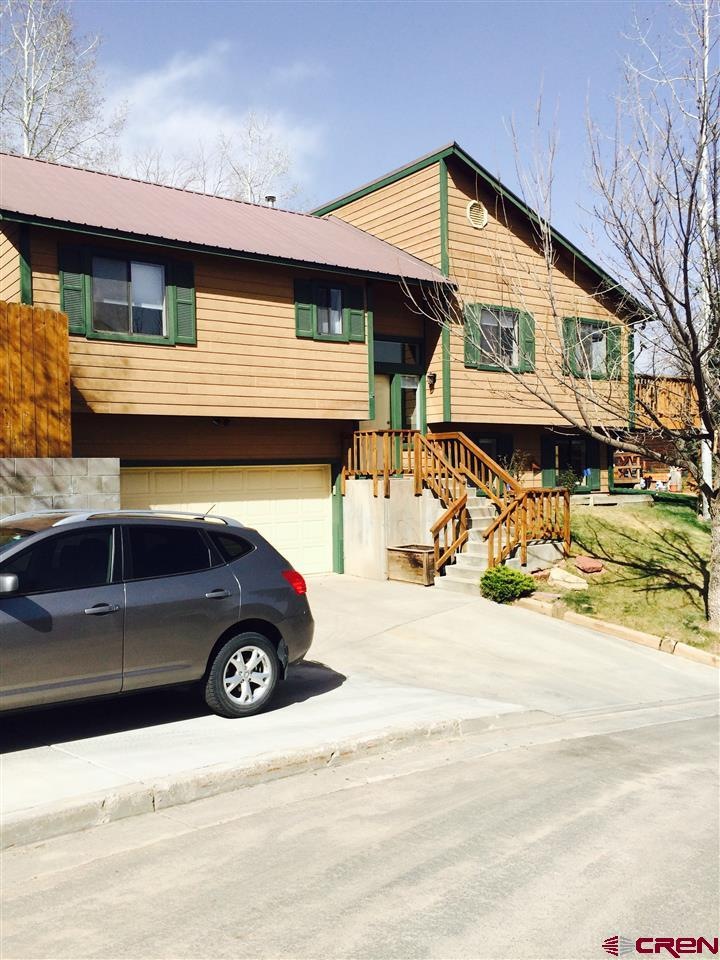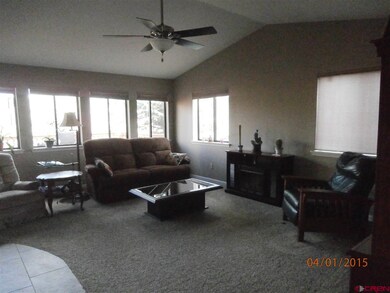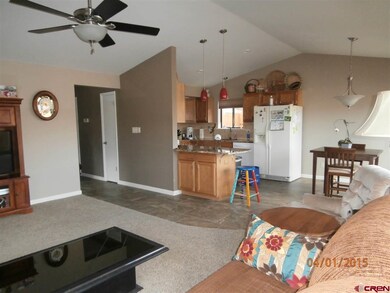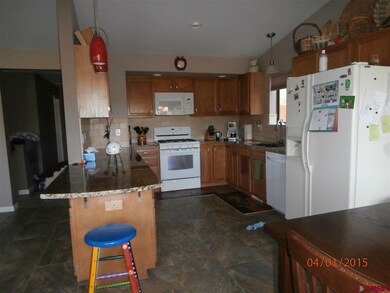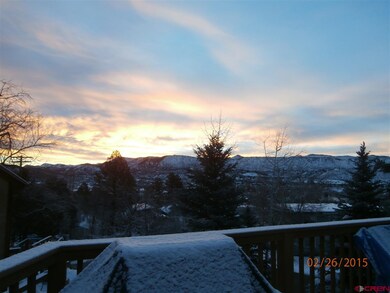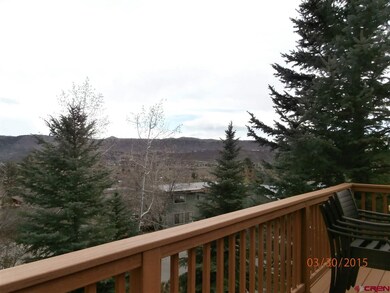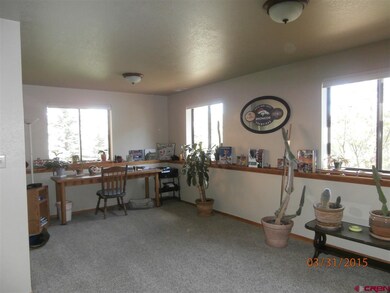
W 33rd St Durango, CO 81301
West Avenues NeighborhoodHighlights
- Spa
- Mountain View
- Contemporary Architecture
- Durango High School Rated A-
- Deck
- 4-minute walk to Animas City Park
About This Home
As of July 2018This is a hidden treasure in-town Durango. Beautiful views. Very little traffic. Feel secluded all the while being minutes from everything. Newly remodeled. Vaulted ceilings, open floor plan, split level, ceiling fans, cellular blinds though out; two car heated garage, extra parking spot in driveway; fenced yard with sprinkler system on timer. Master bedroom has access to new rear deck with hot tub, master bath newly remodeled with travertine and pebbled floor in sensational shower, new cabinet with granite counter top; second bath with tub and shower combined, new cabinetry with granite counter top, great room offers beautiful views, spacious flowing gathering place opens to new deck. Kitchen has new appliances, granite counter top and stone flooring. Wonderful natural light in most every room. Downstairs offers a full laundry room, bedroom, bath and very large family room. Fully alarmed. Property line on back side goes up the hill, may allow for expansion of sq ft. Direct access to Animas Mountain. Convenient to schools, shopping, river and downtown.
Home Details
Home Type
- Single Family
Year Built
- 1994
Lot Details
- 6,534 Sq Ft Lot
- Landscaped
- Sprinkler System
Parking
- 2 Car Attached Garage
Property Views
- Mountain
- Valley
Home Design
- Contemporary Architecture
- Metal Roof
Interior Spaces
- 1,808 Sq Ft Home
- Ceiling Fan
- Window Treatments
- Combination Kitchen and Dining Room
Kitchen
- Oven or Range
- Dishwasher
- Granite Countertops
- Disposal
Flooring
- Carpet
- Tile
Bedrooms and Bathrooms
- 3 Bedrooms
- Primary Bedroom on Main
- 3 Full Bathrooms
Outdoor Features
- Spa
- Deck
- Patio
Utilities
- Heating System Uses Natural Gas
- Gas Water Heater
- Cable TV Available
Community Details
- Property has a Home Owners Association
- Property is near a preserve or public land
Listing and Financial Details
- Assessor Parcel Number 566517124009
Similar Homes in Durango, CO
Home Values in the Area
Average Home Value in this Area
Property History
| Date | Event | Price | Change | Sq Ft Price |
|---|---|---|---|---|
| 07/31/2018 07/31/18 | Sold | $532,000 | +2.3% | $256 / Sq Ft |
| 06/22/2018 06/22/18 | Pending | -- | -- | -- |
| 06/06/2018 06/06/18 | Sold | $520,000 | -3.7% | $232 / Sq Ft |
| 06/04/2018 06/04/18 | Price Changed | $540,000 | -0.9% | $260 / Sq Ft |
| 06/04/2018 06/04/18 | For Sale | $545,000 | 0.0% | $263 / Sq Ft |
| 05/22/2018 05/22/18 | Pending | -- | -- | -- |
| 05/15/2018 05/15/18 | Pending | -- | -- | -- |
| 05/14/2018 05/14/18 | Price Changed | $545,000 | +5.8% | $263 / Sq Ft |
| 05/02/2018 05/02/18 | For Sale | $515,000 | -8.0% | $230 / Sq Ft |
| 03/06/2018 03/06/18 | Price Changed | $559,900 | -2.6% | $270 / Sq Ft |
| 02/20/2018 02/20/18 | Price Changed | $575,000 | -1.7% | $277 / Sq Ft |
| 02/15/2018 02/15/18 | For Sale | $585,000 | +65.4% | $282 / Sq Ft |
| 10/10/2017 10/10/17 | Sold | $353,750 | -1.5% | $289 / Sq Ft |
| 08/31/2017 08/31/17 | Pending | -- | -- | -- |
| 05/23/2017 05/23/17 | Price Changed | $359,000 | -2.7% | $293 / Sq Ft |
| 04/05/2017 04/05/17 | Price Changed | $369,000 | -1.6% | $301 / Sq Ft |
| 11/27/2016 11/27/16 | For Sale | $375,000 | -21.9% | $306 / Sq Ft |
| 01/06/2016 01/06/16 | Sold | $480,000 | +5.5% | $226 / Sq Ft |
| 11/13/2015 11/13/15 | Pending | -- | -- | -- |
| 10/14/2015 10/14/15 | Sold | $455,000 | +78.1% | $252 / Sq Ft |
| 09/02/2015 09/02/15 | Pending | -- | -- | -- |
| 07/30/2015 07/30/15 | Sold | $255,500 | -3.6% | $208 / Sq Ft |
| 06/25/2015 06/25/15 | Pending | -- | -- | -- |
| 06/15/2015 06/15/15 | For Sale | $265,000 | -51.7% | $216 / Sq Ft |
| 05/13/2015 05/13/15 | For Sale | $549,000 | +9.8% | $258 / Sq Ft |
| 04/02/2015 04/02/15 | For Sale | $499,900 | -- | $276 / Sq Ft |
Tax History Compared to Growth
Agents Affiliated with this Home
-
Christina Rinderle

Seller's Agent in 2018
Christina Rinderle
Durango Land and Homes
(970) 946-2279
10 in this area
321 Total Sales
-
Abbi Munn

Seller's Agent in 2018
Abbi Munn
The Wells Group of Durango, LLC
(970) 759-2217
8 in this area
174 Total Sales
-
J
Seller Co-Listing Agent in 2018
Joe Bob Mcguire
The Wells Group of Durango, LLC
-
B
Buyer's Agent in 2018
Ben Stowers
Keller Williams Realty Southwest Associates, LLC
-
Steve Setka
S
Buyer's Agent in 2018
Steve Setka
R1 Colorado
(970) 903-7782
1 in this area
43 Total Sales
-
John Mace

Seller's Agent in 2017
John Mace
R1 Colorado
(970) 648-4149
35 Total Sales
Map
Source: Colorado Real Estate Network (CREN)
MLS Number: 704025
- 3211 W 2 Nd Ave
- 3211 W 5th Ave Unit 2
- 3416 Main Ave Unit C2
- 3475 W 2nd Ave
- 3515 Bennett St
- 3015 Hillside Ave
- 2906 Junction St
- 2855 Main Ave Unit A206
- 2605 Columbine Dr
- 2718 New Mexico Ave Unit B
- 2718 New Mexico Ave Unit C
- 2509 Columbine Dr
- 614 Clovis Dr
- 2416 Thomas Ave
- 901 Florida Rd Unit 4
- 2920 Holly Ave Unit 104
- 2375 W 2nd Ave
- 1135 Florida Rd Unit 27
- 1135 Florida Rd Unit 28
- 1135 Florida Rd Unit 8
