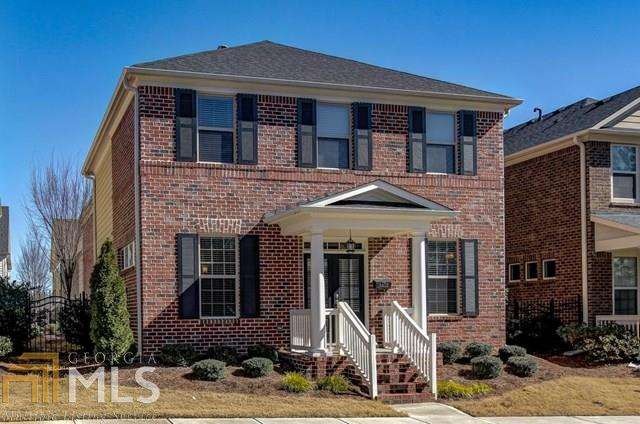
$439,000
- 4 Beds
- 3 Baths
- 1,460 Sq Ft
- 1120 Starline Dr SE
- Smyrna, GA
Welcome to your dream home in the heart of Smyrna! This stunning 4-bedroom, 3-bathroom residence seamlessly blends modern elegance with tranquil outdoor living, offering the perfect retreat just minutes from the city’s best amenities. From the moment you arrive, the freshly landscaped yard, new roof, and striking curb appeal set the tone for what’s inside. Step through the front door to find
Joshua Pickens Housewell.com Realty, LLC
