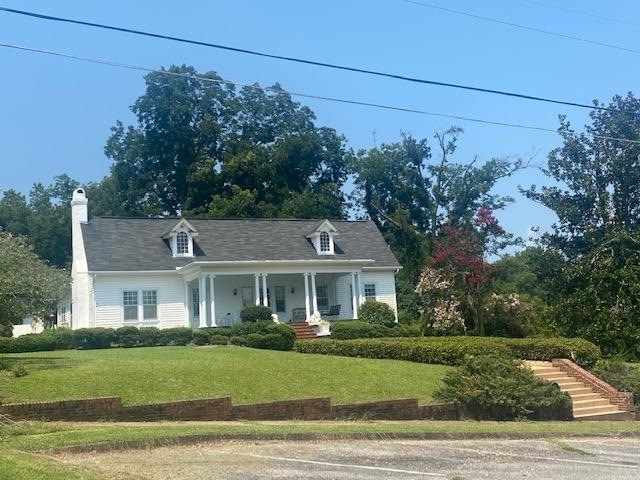
$219,900
- 4 Beds
- 2 Baths
- 1,657 Sq Ft
- 797 Gabbettville Rd
- Lagrange, GA
Calling all investors for this large 2.38 acre commercial opportunity (Zoned C-1 and C-2) with house and oversized garage located right across the street from Kia and the Kia training center. With a minimal amount down, rents alone will service the loan and property taxes. In 2024, seller invested over $65k in interior and exterior upgrades. Property is currently tenant occupied with good rental
Joe Powell Top Producers Realty
