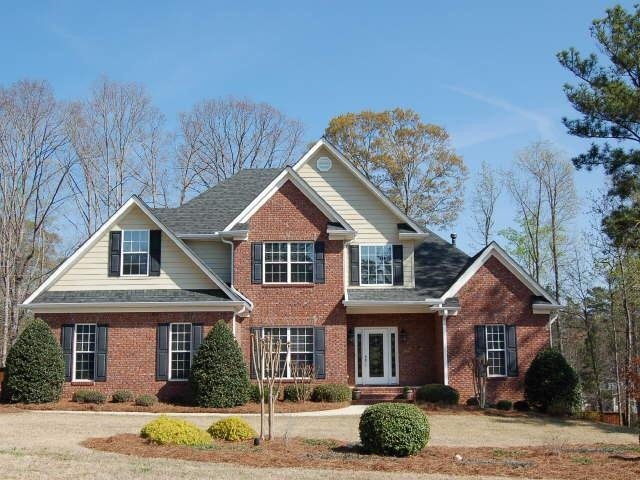
$244,000
- 4 Beds
- 3 Baths
- 1,253 Sq Ft
- 50 Silver Tip Ct
- McDonough, GA
This newly remodeled 4-bedroom, 3-bath home is located on a spacious corner lot in McDonough, GA. Featuring a brand new roof, HVAC system, and updated flooring throughout, this charming home is move-in ready. The eat-in island kitchen offers great views of the living room, perfect for entertaining. The split floor plan provides privacy with the master suite on one side and the two additional
Melinda Garcia Keller Williams Realty Signature Partners
