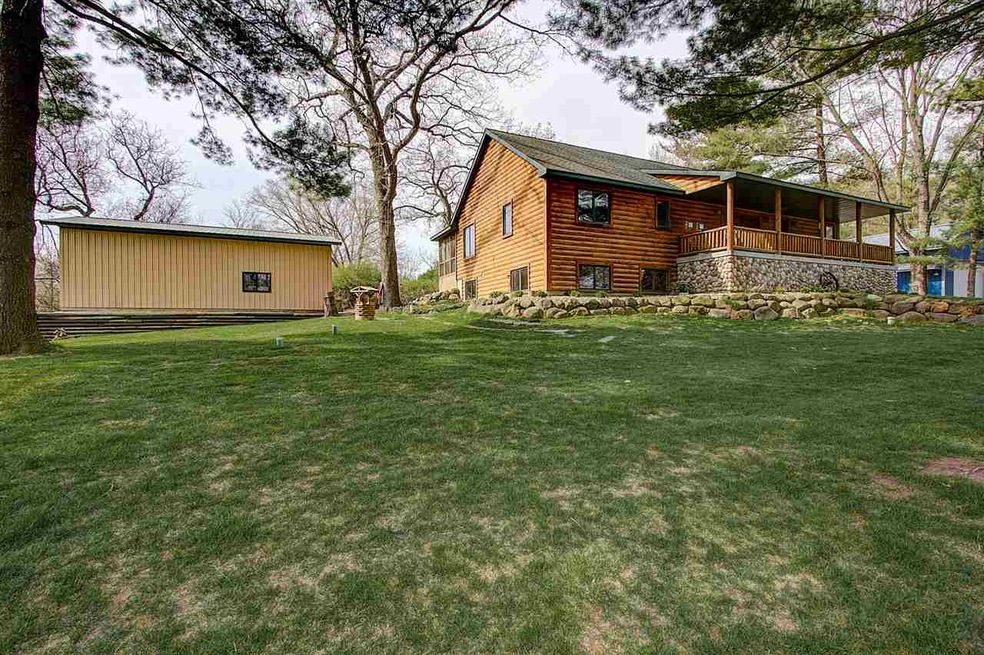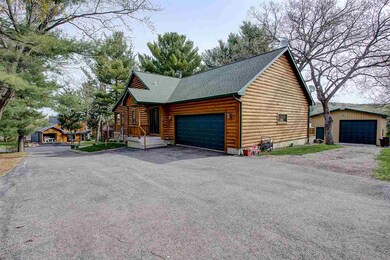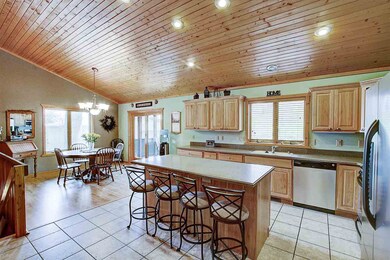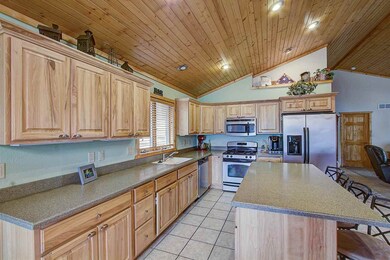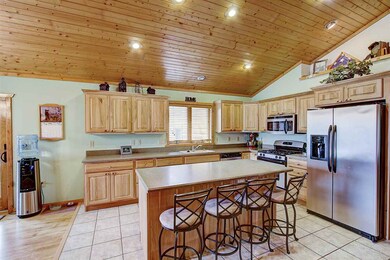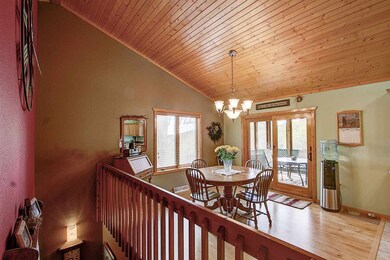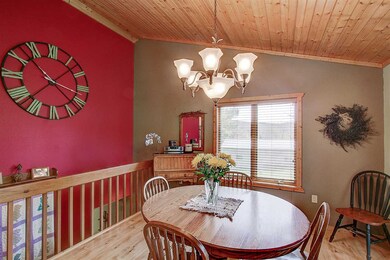
W10133 Schiefelbein Rd Poynette, WI 53955
Estimated Value: $400,000 - $587,000
Highlights
- Lake Front
- Deck
- Wooded Lot
- Poynette Middle School Rated A-
- Multiple Fireplaces
- Vaulted Ceiling
About This Home
As of July 2017RARE FIND...LOG-SIDED CUSTOM-BUILT Ranch Home w/a 2 car attached garage + 40x30 Shed! Nestled on over a 1/2 acre private wooded lot across the street from Lake WI! 3 bedrms, 3 baths, open layout, solid surface counters, hickory cabinets, ceramic floors, 6-panel doors & 2 stone fireplaces. 1st floor laundry w/mud rm, large screen porch & deck + a 36x8 covered front porch! 40x30 pole shed w/concrete & electric for all the toys! Only 5 mins from I-90 & 25 mins to Madison. Great area for outdoor enthusiasts-live where everyone else vacations! VRP$309,900-$324,900
Last Agent to Sell the Property
RE/MAX Preferred License #50866-90 Listed on: 01/03/2017

Home Details
Home Type
- Single Family
Est. Annual Taxes
- $4,118
Year Built
- Built in 2008
Lot Details
- 0.54 Acre Lot
- Lake Front
- Rural Setting
- Wooded Lot
Home Design
- Ranch Style House
- Poured Concrete
- Log Siding
- Stone Exterior Construction
Interior Spaces
- Vaulted Ceiling
- Multiple Fireplaces
- Gas Fireplace
- Great Room
- Screened Porch
- Wood Flooring
- Water Views
Kitchen
- Oven or Range
- Microwave
- Dishwasher
- Kitchen Island
Bedrooms and Bathrooms
- 3 Bedrooms
- Walk-In Closet
- 3 Full Bathrooms
- Bathtub and Shower Combination in Primary Bathroom
- Bathtub
Laundry
- Laundry on main level
- Dryer
- Washer
Partially Finished Basement
- Basement Fills Entire Space Under The House
- Basement Windows
Parking
- 3 Car Garage
- Garage Door Opener
Outdoor Features
- Deck
- Outdoor Storage
- Outbuilding
Schools
- Poynette Elementary And Middle School
- Poynette High School
Utilities
- Forced Air Cooling System
- Well
- Liquid Propane Gas Water Heater
- Water Softener
- Cable TV Available
Ownership History
Purchase Details
Home Financials for this Owner
Home Financials are based on the most recent Mortgage that was taken out on this home.Purchase Details
Home Financials for this Owner
Home Financials are based on the most recent Mortgage that was taken out on this home.Purchase Details
Purchase Details
Purchase Details
Similar Homes in Poynette, WI
Home Values in the Area
Average Home Value in this Area
Purchase History
| Date | Buyer | Sale Price | Title Company |
|---|---|---|---|
| Kaschinske Gregory R | $308,900 | -- | |
| Jaeger Michael | $275,000 | -- | |
| Survivor'S Herbert A Hellenbrand | $814,000 | -- | |
| Survivor'S Herbert A Hellenbrand | $814,000 | -- | |
| Hellenbrand Herbert A | $112,300 | -- | |
| Hellenbrand Herbert A | $112,300 | -- |
Property History
| Date | Event | Price | Change | Sq Ft Price |
|---|---|---|---|---|
| 07/27/2017 07/27/17 | Sold | $308,900 | -4.9% | $133 / Sq Ft |
| 05/25/2017 05/25/17 | Pending | -- | -- | -- |
| 01/03/2017 01/03/17 | For Sale | $324,900 | +18.1% | $140 / Sq Ft |
| 09/12/2014 09/12/14 | Sold | $275,000 | -1.8% | $118 / Sq Ft |
| 08/01/2014 08/01/14 | Pending | -- | -- | -- |
| 08/01/2014 08/01/14 | For Sale | $279,900 | -- | $120 / Sq Ft |
Tax History Compared to Growth
Tax History
| Year | Tax Paid | Tax Assessment Tax Assessment Total Assessment is a certain percentage of the fair market value that is determined by local assessors to be the total taxable value of land and additions on the property. | Land | Improvement |
|---|---|---|---|---|
| 2024 | $4,812 | $413,100 | $48,200 | $364,900 |
| 2023 | $4,780 | $282,700 | $48,200 | $234,500 |
| 2022 | $4,509 | $282,700 | $48,200 | $234,500 |
| 2021 | $4,179 | $282,700 | $48,200 | $234,500 |
| 2020 | $4,574 | $264,100 | $40,100 | $224,000 |
| 2019 | $4,708 | $264,100 | $40,100 | $224,000 |
| 2018 | $4,473 | $264,100 | $40,100 | $224,000 |
| 2017 | $4,160 | $264,100 | $40,100 | $224,000 |
| 2016 | $4,119 | $264,100 | $40,100 | $224,000 |
| 2015 | $4,036 | $264,100 | $40,100 | $224,000 |
| 2014 | $4,333 | $264,100 | $40,100 | $224,000 |
Agents Affiliated with this Home
-
Judy Acker Maly

Seller's Agent in 2017
Judy Acker Maly
RE/MAX
(608) 212-2000
716 Total Sales
-
Joyce Felicijan

Buyer's Agent in 2017
Joyce Felicijan
RE/MAX
(608) 635-5209
97 Total Sales
-
Steven Schuster

Seller's Agent in 2014
Steven Schuster
RE/MAX
(608) 712-3993
98 Total Sales
-
Julie McKy
J
Buyer's Agent in 2014
Julie McKy
Stark Company, REALTORS
(608) 576-2191
38 Total Sales
Map
Source: South Central Wisconsin Multiple Listing Service
MLS Number: 1792499
APN: 11010-619.03
- W10134 Schiefelbein Rd
- N4648 Allan Rd
- 0 Giese Ln Unit 1992335
- Lot 3 Crane Hollow Ct
- N4723 Ridgeview Dr
- Lot 4 County Road U
- 2930 Ridgeview Dr
- N4072 County Road U
- L9 Saint Lawrence Bluff Rd
- N3761 Tipperary Rd
- N3755 Tipperary Rd
- N4795 County Road V
- W10728 Tipperary Rd
- N3217 Hooker Rd
- N3435 Tipperary Rd
- W9517 Parkway Dr
- Lot 8 & 9 Parkway Dr
- W10898 Tipperary Rd
- 0.34Acres Parkway
- N5053 Hemlock St Unit 9
- W10133 Schiefelbein Rd
- W10130 Schiefelbein Rd
- W10126 Schiefelbein Rd
- W10140 Schiefelbein Rd
- W10120 Schiefelbein Rd
- W10151 Schiefelbein Rd
- W10110 Schiefelbein Rd
- W10154 Schiefelbein Rd
- W10164 Schiefelbein Rd
- N4105 County Road J
- N4102 County Road V
- N4063 Rory Rd
- 4102 County Road V
- N4117 County Road V
- L9 Rory Rd
- N4117 County Road V
- N4117 County Road V
- N4117 County Road V
- N4117 County Road V
- N4117 County Road V
