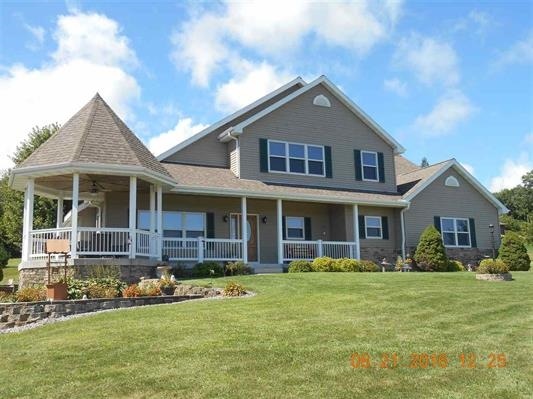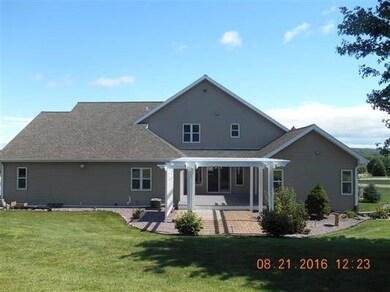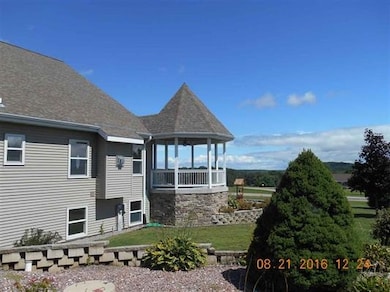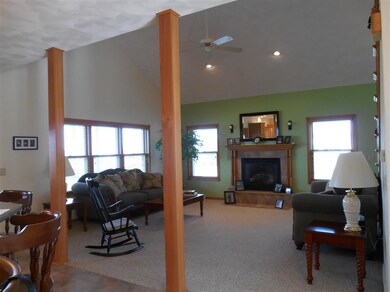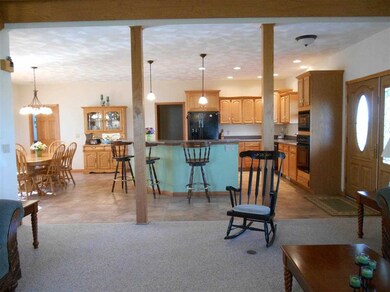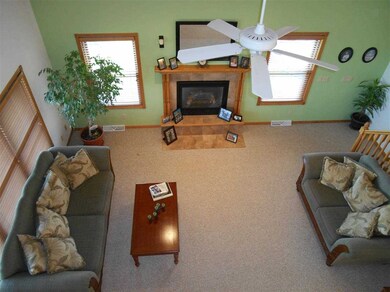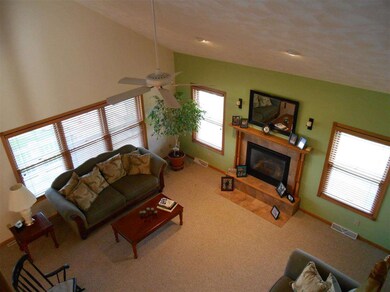
W10161 Tesser Tr Caledonia, WI 53901
Estimated Value: $515,401 - $619,000
Highlights
- Water Access
- River Front
- Contemporary Architecture
- Endeavor Elementary School Rated A-
- Deck
- Corner Lot
About This Home
As of August 2017Just a few minutes off the Interstate and you arrive at this custom built one owner home with fantastic views. Open floor plan, loads of storage and basement with exposure for future expansion. Oversized heated 3 car garage with 9 ft doors for your trailer or boat. Private neighborhood access to Wisconsin River/Lake Wisconsin. Great place to entertain family and friends. So much house for the price.
Last Agent to Sell the Property
First Weber Inc License #73269-94 Listed on: 04/07/2017

Home Details
Home Type
- Single Family
Est. Annual Taxes
- $5,024
Year Built
- Built in 2004
Lot Details
- 0.84 Acre Lot
- River Front
- Rural Setting
- Corner Lot
HOA Fees
- $13 Monthly HOA Fees
Home Design
- Contemporary Architecture
- Brick Exterior Construction
- Poured Concrete
- Vinyl Siding
- Stone Exterior Construction
Interior Spaces
- 3,048 Sq Ft Home
- 1.5-Story Property
- Gas Fireplace
- Laundry on main level
Kitchen
- Oven or Range
- Microwave
- Dishwasher
- Kitchen Island
- Disposal
Bedrooms and Bathrooms
- 3 Bedrooms
- Walk-In Closet
- 3 Full Bathrooms
- Bathtub and Shower Combination in Primary Bathroom
- Bathtub
Basement
- Basement Fills Entire Space Under The House
- Garage Access
- Sump Pump
- Basement Windows
Parking
- 3 Car Attached Garage
- Heated Garage
- Garage Door Opener
- Driveway Level
Accessible Home Design
- Accessible Full Bathroom
- Accessible Bedroom
Outdoor Features
- Water Access
- Deck
- Patio
- Gazebo
Schools
- Call School District Elementary And Middle School
- Portage High School
Utilities
- Forced Air Cooling System
- Well
- Liquid Propane Gas Water Heater
- Water Softener
- Cable TV Available
Community Details
- Many Waters Subdivision
Ownership History
Purchase Details
Home Financials for this Owner
Home Financials are based on the most recent Mortgage that was taken out on this home.Similar Homes in the area
Home Values in the Area
Average Home Value in this Area
Purchase History
| Date | Buyer | Sale Price | Title Company |
|---|---|---|---|
| Bruhnke Roland E | $325,500 | -- | |
| Schultz Jenny M | -- | -- |
Property History
| Date | Event | Price | Change | Sq Ft Price |
|---|---|---|---|---|
| 08/03/2017 08/03/17 | Sold | $325,500 | -1.3% | $107 / Sq Ft |
| 06/05/2017 06/05/17 | Pending | -- | -- | -- |
| 04/07/2017 04/07/17 | For Sale | $329,900 | -- | $108 / Sq Ft |
Tax History Compared to Growth
Tax History
| Year | Tax Paid | Tax Assessment Tax Assessment Total Assessment is a certain percentage of the fair market value that is determined by local assessors to be the total taxable value of land and additions on the property. | Land | Improvement |
|---|---|---|---|---|
| 2024 | $5,296 | $443,500 | $62,800 | $380,700 |
| 2023 | $4,181 | $443,500 | $62,800 | $380,700 |
| 2022 | $3,923 | $325,500 | $41,900 | $283,600 |
| 2021 | $4,069 | $325,500 | $41,900 | $283,600 |
| 2020 | $4,213 | $325,500 | $41,900 | $283,600 |
| 2019 | $4,371 | $325,500 | $41,900 | $283,600 |
| 2018 | $4,760 | $342,000 | $41,900 | $300,100 |
| 2017 | $4,866 | $342,000 | $41,900 | $300,100 |
| 2016 | $5,024 | $342,000 | $41,900 | $300,100 |
| 2015 | $5,083 | $342,000 | $41,900 | $300,100 |
| 2014 | $5,141 | $353,100 | $41,900 | $311,200 |
Agents Affiliated with this Home
-
Christine Mueller-Harper
C
Seller's Agent in 2017
Christine Mueller-Harper
First Weber Inc
(608) 225-8849
9 Total Sales
-
Craig Michel

Buyer's Agent in 2017
Craig Michel
RE/MAX
(608) 635-4610
95 Total Sales
Map
Source: South Central Wisconsin Multiple Listing Service
MLS Number: 1799394
APN: 11004-211.36
- 0 Giese Ln Unit 1992335
- N4648 Allan Rd
- Lot 4 County Road U
- N4723 Ridgeview Dr
- 2930 Ridgeview Dr
- W10134 Schiefelbein Rd
- L9 Saint Lawrence Bluff Rd
- Lot 3 Crane Hollow Ct
- N4795 County Road V
- N4072 County Road U
- W9517 Parkway Dr
- Lot 8 & 9 Parkway Dr
- N3761 Tipperary Rd
- N3755 Tipperary Rd
- 0.34Acres Parkway
- N5053 Hemlock St Unit 9
- N5101 Hemlock St
- W10728 Tipperary Rd
- N3435 Tipperary Rd
- N3217 Hooker Rd
- W10161 Tesser Tr
- w 10161 Tesser Trail
- W10161 Tesser Trail
- Lot 48 Trillium Ct
- Lot 40 Trillium Ct
- L 40 Trilium Ct
- L41 Trillium Ct
- L42 Trillium Ct
- L48 Trillium Ct
- 0 Trillium Ct Unit 1709520
- L31 Tesser Tr
- Lot 31 Tesser Tr
- L 37 Tesser Rd
- L37 Tesser Rd
- L 40 Trillium Ct
- Lot 42 Trillium Ct
- N4525 Trillium Ct
- W10169 Tesser Trail
- W10155 Tesser Trail
- w 10155 Tesser Trail
