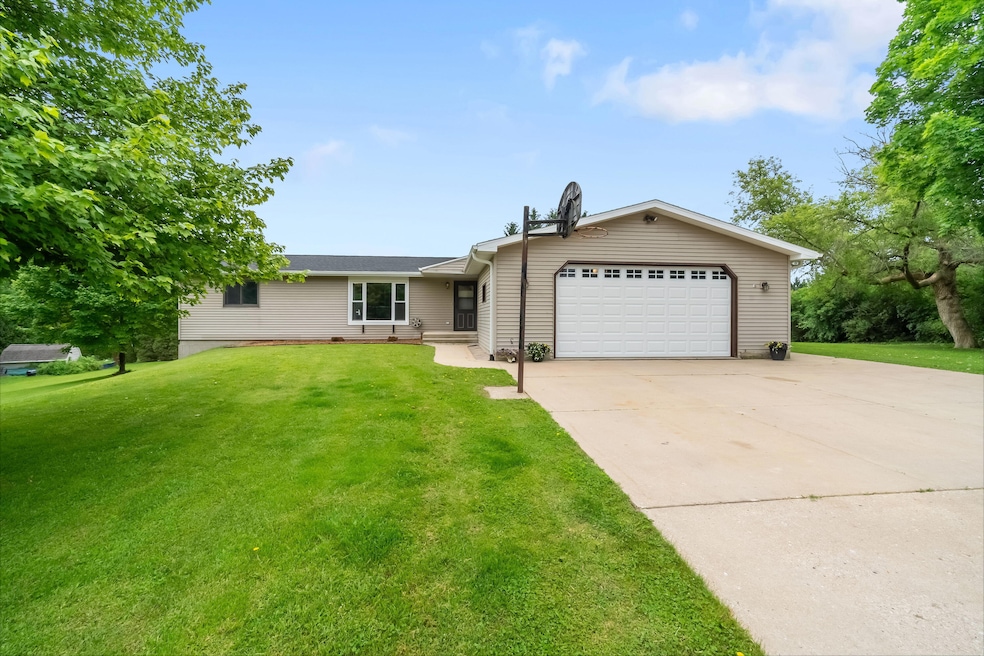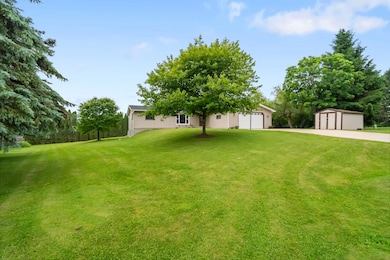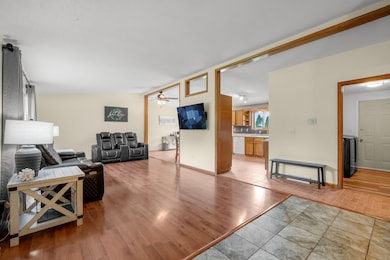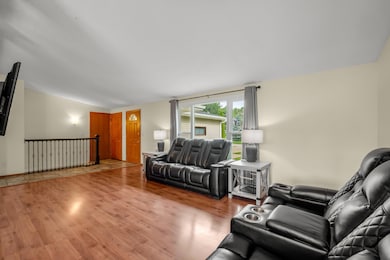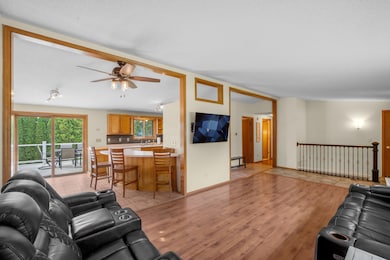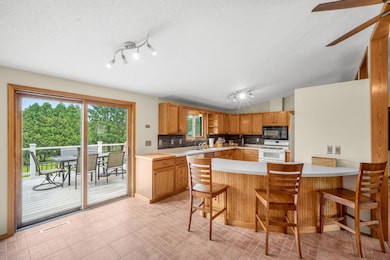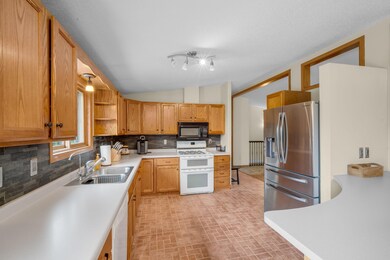
W1031 Kelly Dr Rubicon, WI 53078
Estimated payment $3,093/month
Total Views
6,085
4
Beds
3
Baths
2,900
Sq Ft
$172
Price per Sq Ft
Highlights
- Vaulted Ceiling
- 2.5 Car Attached Garage
- Forced Air Heating and Cooling System
- Ranch Style House
About This Home
Welcome home to this beautifully maintained ranch in Rubicon! There's plenty of room to entertain your guests at the breakfast bar, new deck, new patio with fireplace, or freshly updated finished basement. Relax after in the large master bedroom with private bath including a jacuzzi tub! Property features 4 bedrooms and 3 full bathrooms with a bonus room in the basement and plenty of storage and closet space. Tankless water heater ('23), radon reduction system ('19), roof, gutters, and soffits ('24). Don't miss out on your forever home, request a showing today!
Home Details
Home Type
- Single Family
Est. Annual Taxes
- $4,045
Lot Details
- 0.74 Acre Lot
Parking
- 2.5 Car Attached Garage
- Garage Door Opener
- Driveway
Home Design
- Ranch Style House
- Vinyl Siding
- Radon Mitigation System
Interior Spaces
- 2,900 Sq Ft Home
- Vaulted Ceiling
Kitchen
- Oven
- Range
- Microwave
- Dishwasher
Bedrooms and Bathrooms
- 4 Bedrooms
- 3 Full Bathrooms
Finished Basement
- Basement Fills Entire Space Under The House
- Sump Pump
- Finished Basement Bathroom
- Basement Windows
Utilities
- Forced Air Heating and Cooling System
- Heating System Uses Natural Gas
Listing and Financial Details
- Exclusions: Washer, dryer, refrigerator, seller's personal property
- Assessor Parcel Number 03810171443002
Map
Create a Home Valuation Report for This Property
The Home Valuation Report is an in-depth analysis detailing your home's value as well as a comparison with similar homes in the area
Home Values in the Area
Average Home Value in this Area
Tax History
| Year | Tax Paid | Tax Assessment Tax Assessment Total Assessment is a certain percentage of the fair market value that is determined by local assessors to be the total taxable value of land and additions on the property. | Land | Improvement |
|---|---|---|---|---|
| 2024 | $4,045 | $320,500 | $41,000 | $279,500 |
| 2023 | $3,729 | $320,500 | $41,000 | $279,500 |
| 2022 | $3,768 | $320,500 | $41,000 | $279,500 |
| 2021 | $3,499 | $237,600 | $37,000 | $200,600 |
| 2020 | $3,644 | $237,600 | $37,000 | $200,600 |
| 2019 | $3,561 | $233,900 | $37,000 | $196,900 |
| 2018 | $4,126 | $233,900 | $37,000 | $196,900 |
| 2017 | $5,209 | $233,900 | $37,000 | $196,900 |
| 2016 | $2,753 | $171,800 | $37,000 | $134,800 |
| 2015 | $2,788 | $171,800 | $37,000 | $134,800 |
| 2014 | $2,862 | $171,800 | $37,000 | $134,800 |
Source: Public Records
Property History
| Date | Event | Price | Change | Sq Ft Price |
|---|---|---|---|---|
| 06/14/2025 06/14/25 | For Sale | $499,000 | -- | $172 / Sq Ft |
Source: Metro MLS
Purchase History
| Date | Type | Sale Price | Title Company |
|---|---|---|---|
| Warranty Deed | $300,000 | Burnet Title | |
| Warranty Deed | $243,000 | Merit Title |
Source: Public Records
Mortgage History
| Date | Status | Loan Amount | Loan Type |
|---|---|---|---|
| Open | $300,000 | VA | |
| Previous Owner | $237,763 | No Value Available | |
| Previous Owner | $238,598 | FHA |
Source: Public Records
Similar Home in the area
Source: Metro MLS
MLS Number: 1922312
APN: 038-1017-1443-002
Nearby Homes
- N3802 Rome Rd
- Lt2 Rolling Hills Dr
- Lt13 Stone Bridge Ct
- N4044 County Road P
- Lt2 Grant Rd
- W1974 Pond Rd
- 1643 Cardinal Dr
- 4593 Mckinley Rd
- 947 Broadmoore Dr Unit 1702
- 764 Stonecrop Dr
- 836 Bridlewood Dr
- 1764 Conestoga Ct
- 830 Bridlewood Dr
- 828 Bridlewood Dr
- 852 Stonecrop Dr
- 1762 Conestoga Ct
- 1856 Saddle Dr
- 340 Willow Ln
- 806 Bridlewood Dr
- 752 Bridlewood Dr Unit 2202
- 830 Liberty Ave
- 38 W State St Unit 38
- 225 N Main St
- 109 E Monroe Ave
- 851-861 Evergreen Dr
- 744 Evergreen Dr
- 844 E Loos St
- 230 Hilldale Dr Unit Hilldale
- 131 S Maple Ave Unit 1
- 117 Eiche Dr
- 4815 State Highway 144
- 4705 Highland Park Dr
- 4786 Merten Dr
- 314 S Hubbard St
- 314 S Hubbard St
- 211 Washington St
- N68w33770-W33770 County Trunk Hwy K
- 1204 Dayton St
- N170 W21970 Rosewood Ln
- 1600 Vogt Dr
