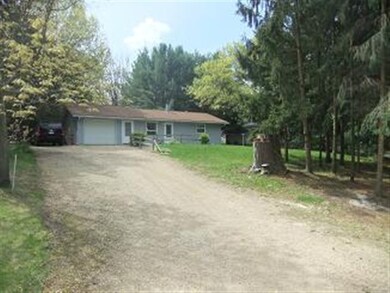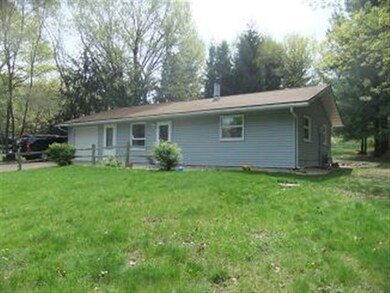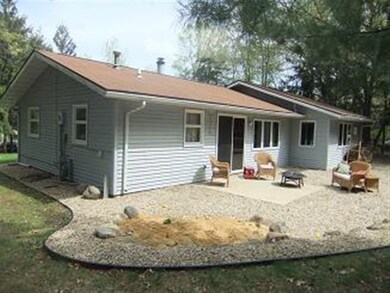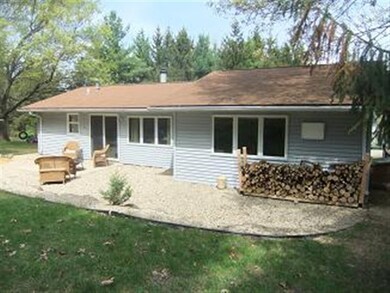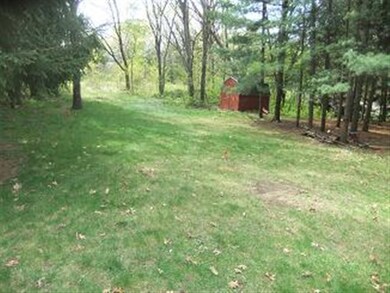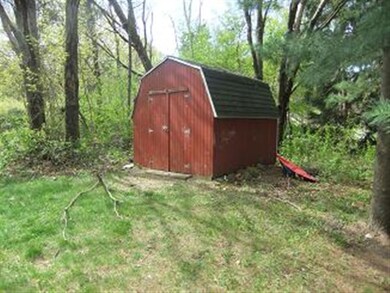
W10741 Cardinal Rd Poynette, WI 53955
Highlights
- Open Floorplan
- 1 Car Attached Garage
- Breakfast Bar
- Ranch Style House
- Forced Air Cooling System
- Patio
About This Home
As of July 2016Nice Ranch home just a block away from Lake Wisconsin! Many updates on this home including all new insulation, paint, carpet and a brand new septic system. This home is well maintained, and is turn key ready for new owners. All appliances and washer/dryer included. This is a great full time residence or weekend getaway. Large private back yard, loaded with mature trees. Perfect for grilling or evening campfires.
Last Agent to Sell the Property
Century 21 Affiliated License #72285-94 Listed on: 04/22/2012
Home Details
Home Type
- Single Family
Est. Annual Taxes
- $1,538
Year Built
- Built in 1976
Lot Details
- Rural Setting
Home Design
- Ranch Style House
- Vinyl Siding
Interior Spaces
- 1,180 Sq Ft Home
- Open Floorplan
- Wood Burning Fireplace
Kitchen
- Breakfast Bar
- Oven or Range
- Microwave
- Dishwasher
Bedrooms and Bathrooms
- 2 Bedrooms
- 1 Full Bathroom
Laundry
- Laundry on main level
- Dryer
- Washer
Parking
- 1 Car Attached Garage
- Unpaved Parking
Accessible Home Design
- Accessible Full Bathroom
- Accessible Bedroom
Outdoor Features
- Patio
- Outdoor Storage
Schools
- Lodi Elementary And Middle School
- Lodi High School
Utilities
- Forced Air Cooling System
- Heating System Uses Wood
- Well
Community Details
- Lake Wisconsin Highlands Subdivision
Ownership History
Purchase Details
Purchase Details
Home Financials for this Owner
Home Financials are based on the most recent Mortgage that was taken out on this home.Purchase Details
Purchase Details
Similar Home in Poynette, WI
Home Values in the Area
Average Home Value in this Area
Purchase History
| Date | Type | Sale Price | Title Company |
|---|---|---|---|
| Quit Claim Deed | $44,750 | -- | |
| Deed In Lieu Of Foreclosure | $89,500 | -- | |
| Land Contract | $111,000 | -- | |
| Warranty Deed | $111,000 | -- | |
| Warranty Deed | $93,500 | -- |
Property History
| Date | Event | Price | Change | Sq Ft Price |
|---|---|---|---|---|
| 07/29/2016 07/29/16 | Sold | $142,000 | -16.4% | $150 / Sq Ft |
| 06/16/2016 06/16/16 | Pending | -- | -- | -- |
| 06/10/2016 06/10/16 | For Sale | $169,900 | +53.1% | $179 / Sq Ft |
| 07/16/2012 07/16/12 | Sold | $111,000 | -3.4% | $94 / Sq Ft |
| 05/17/2012 05/17/12 | Pending | -- | -- | -- |
| 04/22/2012 04/22/12 | For Sale | $114,900 | -- | $97 / Sq Ft |
Tax History Compared to Growth
Tax History
| Year | Tax Paid | Tax Assessment Tax Assessment Total Assessment is a certain percentage of the fair market value that is determined by local assessors to be the total taxable value of land and additions on the property. | Land | Improvement |
|---|---|---|---|---|
| 2024 | $2,008 | $192,200 | $44,200 | $148,000 |
| 2023 | $1,992 | $126,400 | $44,200 | $82,200 |
| 2022 | $2,020 | $126,400 | $44,200 | $82,200 |
| 2021 | $1,842 | $126,400 | $44,200 | $82,200 |
| 2020 | $1,940 | $111,000 | $44,200 | $66,800 |
| 2019 | $1,950 | $111,000 | $44,200 | $66,800 |
| 2018 | $1,982 | $111,000 | $44,200 | $66,800 |
| 2017 | $1,873 | $111,000 | $44,200 | $66,800 |
| 2016 | $2,083 | $111,000 | $44,200 | $66,800 |
| 2015 | $1,941 | $111,000 | $44,200 | $66,800 |
| 2014 | $2,113 | $111,000 | $44,200 | $66,800 |
Agents Affiliated with this Home
-
Bernard Harrop
B
Seller's Agent in 2016
Bernard Harrop
Harrop Realty
(608) 212-2450
16 Total Sales
-
N
Buyer's Agent in 2016
Norma Halley
South Central Non-Member
-
Will Bredeson

Seller's Agent in 2012
Will Bredeson
Century 21 Affiliated
(608) 345-6090
75 Total Sales
Map
Source: South Central Wisconsin Multiple Listing Service
MLS Number: 1653132
APN: 11010-1360
- W10927 Arbor Valley Rd
- W10728 Tipperary Rd
- W10898 Tipperary Rd
- N3435 Tipperary Rd
- N3217 Hooker Rd
- W10940 W Harmony Dr
- W11082 Rodney Dr
- W11055 Eagle Dr
- N3755 Tipperary Rd
- N3761 Tipperary Rd
- N2768 Summerville Park Rd
- N2802 Summerville Park Rd
- W11384 Bay Dr
- N2783 Summerville Park Rd Unit 2783
- N2728 Paradise Rd
- W11550 Island View Ct
- W11549 Island View Ct
- N2862 Summerville Park Rd
- N4072 County Road U
- W11585 Demynck Rd

