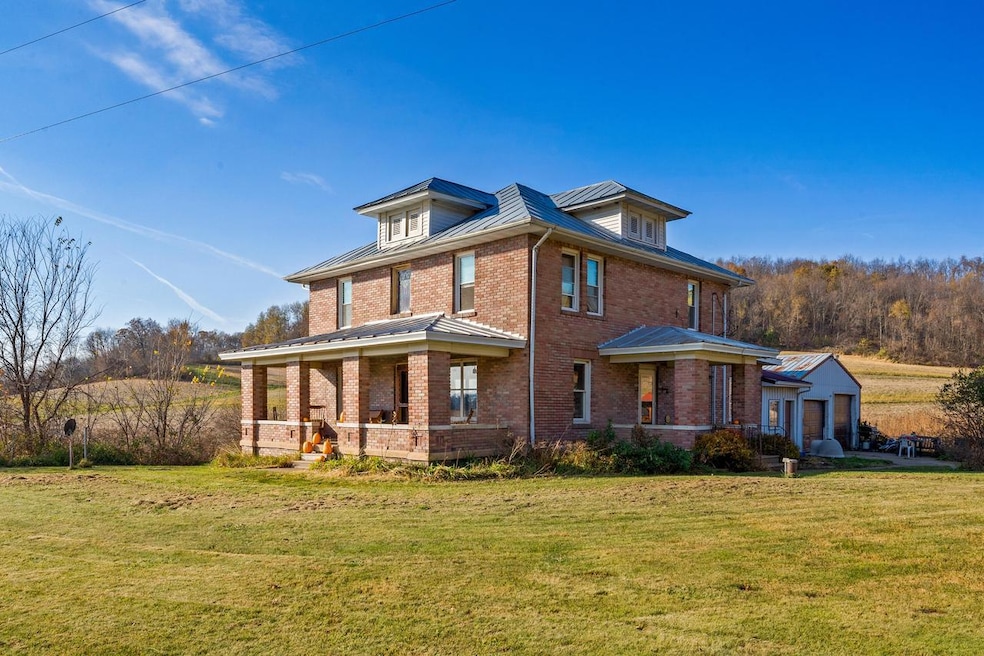
W10794 Wisconsin 54 Melrose, WI 54642
Highlights
- Main Floor Bedroom
- Forced Air Heating and Cooling System
- Walk-in Shower
- 2.5 Car Attached Garage
About This Home
As of December 2024Welcome to this picturesque farmhouse! This 5-bedroom, 1-bathroom home is set on 2.26 picturesque acres. Enjoy the peaceful front porch or step inside to find beautiful original woodwork, hardwood floors, and stained glass that bring character and warmth throughout. With generous kitchen and living areas, this home is perfect for everyone. The convenience of main floor laundry adds to its appeal. With the potential to add a second bathroom upstairs you can easily customize this property to suit your needs. A bonus 1.5-car shed offers additional storage or the possibility for a workshop or hobby area. Embrace the serene country lifestyle while being just a short drive from local amenities. Don't miss the opportunity to make this charming farmhouse your own!
Last Agent to Sell the Property
@properties La Crosse License #62390-94 Listed on: 10/29/2024

Home Details
Home Type
- Single Family
Est. Annual Taxes
- $3,517
Year Built
- Built in 1920
Parking
- 2.5 Car Attached Garage
Home Design
- Brick Exterior Construction
Interior Spaces
- 2,650 Sq Ft Home
- 2-Story Property
- Basement Fills Entire Space Under The House
Kitchen
- Oven
- Range
- Dishwasher
Bedrooms and Bathrooms
- 5 Bedrooms
- Main Floor Bedroom
- Primary Bedroom Upstairs
- 1 Full Bathroom
- Walk-in Shower
Laundry
- Dryer
- Washer
Schools
- Gale-Ettrick-Tremp Middle School
- Gale-Ettrick-Tremp High School
Utilities
- Forced Air Heating and Cooling System
- Heating System Uses Propane
- Well Required
- Septic System
Additional Features
- Utility Building
- 2.26 Acre Lot
- Hobby or Recreation Farm
Listing and Financial Details
- Exclusions: Seller's personal property.
- Seller Concessions Offered
Similar Home in Melrose, WI
Home Values in the Area
Average Home Value in this Area
Property History
| Date | Event | Price | Change | Sq Ft Price |
|---|---|---|---|---|
| 12/13/2024 12/13/24 | Sold | $255,000 | -4.1% | $96 / Sq Ft |
| 11/07/2024 11/07/24 | Pending | -- | -- | -- |
| 11/01/2024 11/01/24 | For Sale | $265,900 | 0.0% | $100 / Sq Ft |
| 10/31/2024 10/31/24 | Off Market | $265,900 | -- | -- |
| 10/29/2024 10/29/24 | For Sale | $265,900 | +52.0% | $100 / Sq Ft |
| 06/20/2018 06/20/18 | Sold | $174,900 | 0.0% | $66 / Sq Ft |
| 03/30/2018 03/30/18 | Pending | -- | -- | -- |
| 02/06/2018 02/06/18 | For Sale | $174,900 | -- | $66 / Sq Ft |
Tax History Compared to Growth
Agents Affiliated with this Home
-
Nathan Trim

Seller's Agent in 2024
Nathan Trim
@properties La Crosse
(608) 385-7617
137 Total Sales
-
Amber Lor

Buyer's Agent in 2024
Amber Lor
RE/MAX
56 Total Sales
-
S
Seller's Agent in 2018
Stephanie O'Driscoll
Berkshire Hathaway HomeServices North Properties
-
Kody Taylor
K
Buyer's Agent in 2018
Kody Taylor
Bluffside Real Estate, LLC
(608) 397-2058
5 Total Sales
Map
Source: Metro MLS
MLS Number: 1897761
- W5136 Hale Ct
- N760 Sandberg Rd
- N9281 Perkins Rd
- 0 County Road Dd
- 0 County Rd Dd Unit 22753644
- 0 County Rd Dd Unit NST6678488
- N9003 County Road Vv
- N9028 Moen Rd
- W15048 Amoth Cemetery Rd
- N8718 County Road Vv
- W15048 Amoth Cemetary Rd
- W7008 County Road T
- W17096 Silver Creek Rd
- N8292/8294 County Road C -
- W3868 County Road de
- N22274 County Road D
- W7266 Sylvester Rd
- 000 Crogan Ln
- N8570 Holseth Rd
- N9026 U S 53
