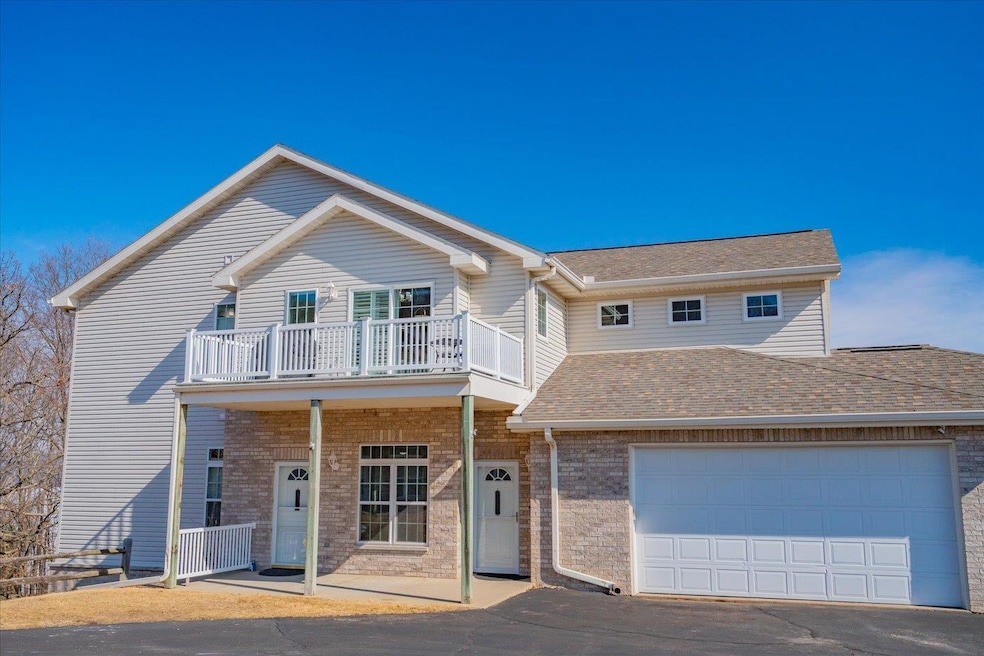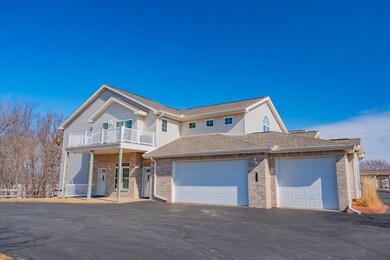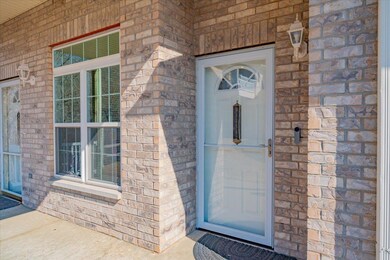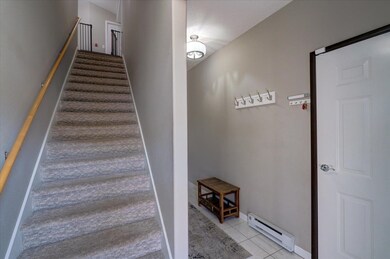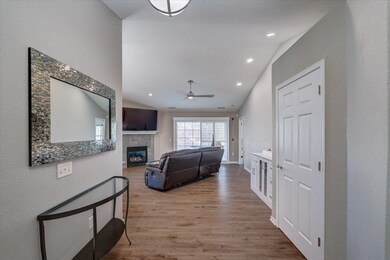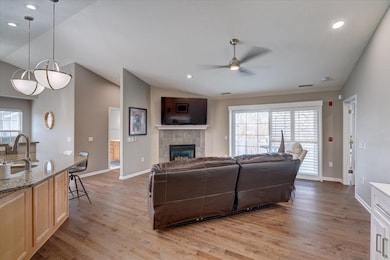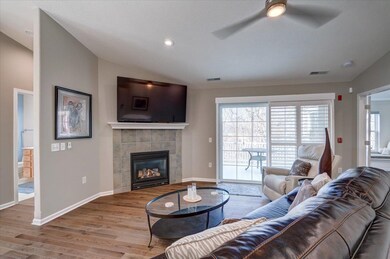
Highlights
- Lake Front
- Water Access
- Deck
- Community Boat Slip
- Multiple Garages
- Vaulted Ceiling
About This Home
As of April 2025Private & Peaceful Paradise Island Condo! High-end updated finishes throughout. Spacious open floor plan. Great rm has vaulted ceilings, gas fireplace, new wood floors & patio doors to large deck overlooking scenic wooded area w/wildlife & 3 season lake views. Kitchen boasts lovely, quality maple cabinets, granite countertops, a butler's pantry & new high-end LG stainless appliances. Super-sized primary suite has 2nd deck, huge walk-in closet, jetted tub & walk-in shower. Extra big 2nd & 3rd bedrms. New LG washer & dryer, all new designer lighting & ceiling fans, modern brightwhite trim & all custom blinds & MORE! Brand new A/C & furnace. Rare THREE car garage, BOATSLIP C12 INCLUDED. Live like you are on vacation! Enjoy walking paths, parks, lake life, nearby restaurants & Ice Age Trail.
Last Agent to Sell the Property
Bunbury & Assoc, REALTORS License #47261-94 Listed on: 03/13/2025
Property Details
Home Type
- Condominium
Est. Annual Taxes
- $4,120
Year Built
- Built in 2004
Lot Details
- Lake Front
- End Unit
- Cul-De-Sac
- Private Entrance
HOA Fees
- $318 Monthly HOA Fees
Home Design
- Garden Home
- Brick Exterior Construction
- Poured Concrete
- Vinyl Siding
- Stone Exterior Construction
Interior Spaces
- 1,960 Sq Ft Home
- Vaulted Ceiling
- Gas Fireplace
- Great Room
- Wood Flooring
- Water Views
Kitchen
- Breakfast Bar
- Oven or Range
- Microwave
- Dishwasher
- Disposal
Bedrooms and Bathrooms
- 3 Bedrooms
- Split Bedroom Floorplan
- Walk-In Closet
- 2 Full Bathrooms
- Hydromassage or Jetted Bathtub
- Separate Shower in Primary Bathroom
- Walk-in Shower
Laundry
- Dryer
- Washer
Parking
- Garage
- Multiple Garages
- Garage Door Opener
Accessible Home Design
- Smart Technology
Outdoor Features
- Water Access
- Deck
Schools
- Lodi Elementary And Middle School
- Lodi High School
Utilities
- Forced Air Cooling System
- Shared Well
- Water Softener
- High Speed Internet
Listing and Financial Details
- Assessor Parcel Number 11022231.067
Community Details
Overview
- Association fees include parking, trash removal, snow removal, common area maintenance, common area insurance, reserve fund
- 8 Units
- Located in the Paradise Island master-planned community
- Built by Holtz
- Property Manager
- Greenbelt
Recreation
- Community Boat Slip
- Tennis Courts
Ownership History
Purchase Details
Home Financials for this Owner
Home Financials are based on the most recent Mortgage that was taken out on this home.Purchase Details
Home Financials for this Owner
Home Financials are based on the most recent Mortgage that was taken out on this home.Purchase Details
Similar Homes in Lodi, WI
Home Values in the Area
Average Home Value in this Area
Purchase History
| Date | Type | Sale Price | Title Company |
|---|---|---|---|
| Warranty Deed | $400,000 | Dane County Title | |
| Warranty Deed | $317,000 | -- | |
| Warranty Deed | $197,000 | -- |
Property History
| Date | Event | Price | Change | Sq Ft Price |
|---|---|---|---|---|
| 04/28/2025 04/28/25 | Sold | $475,000 | +1.1% | $242 / Sq Ft |
| 03/25/2025 03/25/25 | Pending | -- | -- | -- |
| 03/13/2025 03/13/25 | Price Changed | $469,900 | +6.8% | $240 / Sq Ft |
| 03/13/2025 03/13/25 | For Sale | $439,900 | +10.0% | $224 / Sq Ft |
| 04/18/2022 04/18/22 | Sold | $400,000 | -2.2% | $204 / Sq Ft |
| 03/01/2022 03/01/22 | Pending | -- | -- | -- |
| 02/23/2022 02/23/22 | For Sale | $409,000 | +2.3% | $209 / Sq Ft |
| 02/11/2022 02/11/22 | Off Market | $400,000 | -- | -- |
| 02/07/2022 02/07/22 | For Sale | $409,000 | +29.0% | $209 / Sq Ft |
| 12/07/2020 12/07/20 | Sold | $317,000 | -0.9% | $162 / Sq Ft |
| 09/25/2020 09/25/20 | For Sale | $319,900 | +0.9% | $163 / Sq Ft |
| 09/22/2020 09/22/20 | Off Market | $317,000 | -- | -- |
Tax History Compared to Growth
Tax History
| Year | Tax Paid | Tax Assessment Tax Assessment Total Assessment is a certain percentage of the fair market value that is determined by local assessors to be the total taxable value of land and additions on the property. | Land | Improvement |
|---|---|---|---|---|
| 2024 | $4,121 | $285,200 | $54,000 | $231,200 |
| 2023 | $4,098 | $285,200 | $54,000 | $231,200 |
| 2022 | $4,134 | $285,200 | $54,000 | $231,200 |
| 2021 | $4,051 | $197,000 | $45,000 | $152,000 |
| 2020 | $3,560 | $197,000 | $45,000 | $152,000 |
| 2019 | $3,629 | $197,000 | $45,000 | $152,000 |
| 2018 | $3,537 | $197,000 | $45,000 | $152,000 |
| 2017 | $3,478 | $197,000 | $45,000 | $152,000 |
| 2016 | $3,407 | $197,000 | $45,000 | $152,000 |
| 2015 | $3,410 | $197,000 | $45,000 | $152,000 |
| 2014 | $3,298 | $197,000 | $45,000 | $152,000 |
Agents Affiliated with this Home
-
Shelley Smith-Koechel

Seller's Agent in 2025
Shelley Smith-Koechel
Bunbury & Assoc, REALTORS
(608) 575-9076
2 in this area
66 Total Sales
-
Stacy Baumgartner

Buyer's Agent in 2025
Stacy Baumgartner
RE/MAX
(608) 516-7253
1 in this area
47 Total Sales
-
Craig Endres

Seller's Agent in 2022
Craig Endres
Restaino & Associates
(608) 577-2245
53 in this area
185 Total Sales
-
Michael Restaino

Seller Co-Listing Agent in 2022
Michael Restaino
Restaino & Associates
(608) 628-0772
46 in this area
194 Total Sales
-
Peggy Acker-Farber

Buyer's Agent in 2020
Peggy Acker-Farber
RE/MAX
(608) 575-4600
19 in this area
646 Total Sales
Map
Source: South Central Wisconsin Multiple Listing Service
MLS Number: 1995082
APN: 11022-231.067
- W11550 Island View Ct
- W11549 Island View Ct
- N2783 Summerville Park Rd Unit 2783
- N2862 Summerville Park Rd
- N2728 Paradise Rd
- N2802 Summerville Park Rd
- N2768 Summerville Park Rd
- W11585 Demynck Rd
- W11601 Demynck Rd
- W11649 Demynck Rd
- N2705 Demynck Rd
- W11384 Bay Dr
- W11082 Rodney Dr
- W11055 Eagle Dr
- W11342 Red Cedar Dr
- W10975 Lake View Dr
- W10940 W Harmony Dr
- W10927 Arbor Valley Rd
- E14485 Baltic Ave
- S7214 Camp Lake Wisconsin Rd
