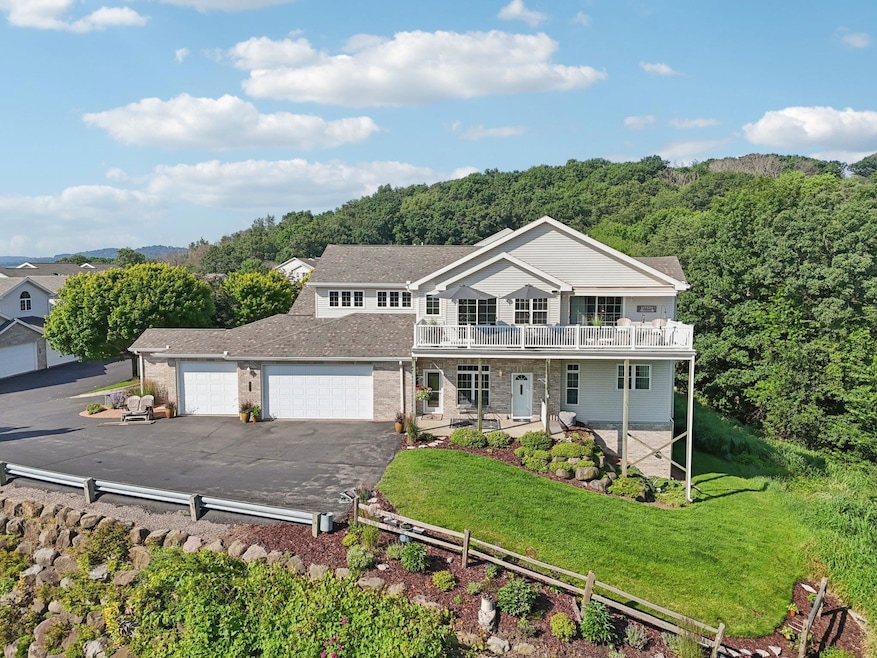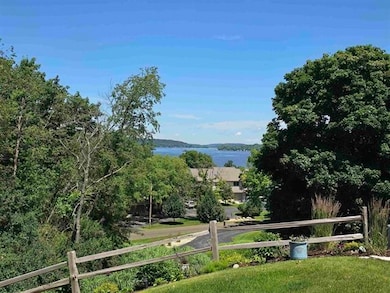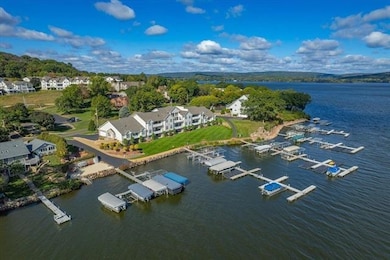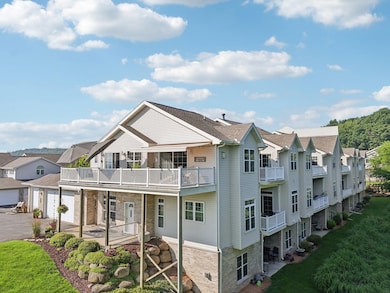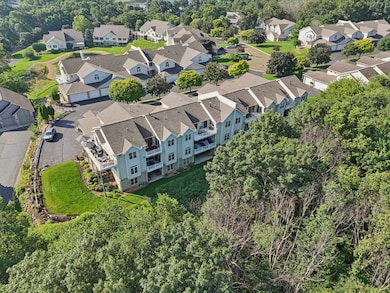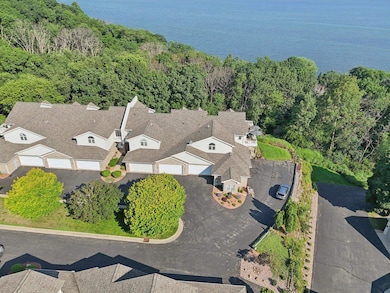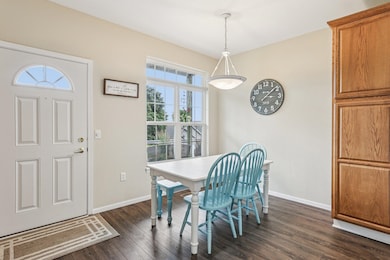
Estimated payment $3,614/month
Highlights
- Lake Front
- Community Boat Slip
- Deck
- Lodi Middle School Rated 9+
- Open Floorplan
- Multiple Fireplaces
About This Home
Stunning Lake WI Paradise Island End Unit Condo w/Deeded Boat Slip! Enjoy breathtaking views of Lake Wisconsin from this well maintained 2,659 sqft, 3 bdrm, 3 bath main-level condo. Private no-step entrance, lake views from the front door, & backing to a wooded tree line! Open layout features vaulted ceilings & cozy gas frplc in the large living rm. Hrdwd kitchen opens to the main living area. Owner's suite includes a walk-in closet & relaxing jetted tub. Expansive maint-free deck perfect for entertaining or unwinding! Finished exposed LL boasts a large family/rec rm w/a 2nd frplc, wet bar, & walkout access to a private patio. 2-car attached garage & Boat Slip #B17. Located in the heart of Okee near walking paths, a park, & restaurants! Condo fee $603.81 + Boat Slip Fee $33 = $636.81/mo.
Listing Agent
RE/MAX Preferred Brokerage Email: tc@ackerfarberteam.com License #74733-94 Listed on: 06/30/2025

Property Details
Home Type
- Condominium
Est. Annual Taxes
- $5,243
Year Built
- Built in 2003
Lot Details
- Lake Front
- End Unit
- Private Entrance
HOA Fees
- $637 Monthly HOA Fees
Home Design
- Ranch Property
- Brick Exterior Construction
- Vinyl Siding
- Stone Exterior Construction
Interior Spaces
- Open Floorplan
- Wet Bar
- Vaulted Ceiling
- Multiple Fireplaces
- Gas Fireplace
- Recreation Room
- Wood Flooring
- Water Views
Kitchen
- Oven or Range
- Microwave
- Dishwasher
- Disposal
Bedrooms and Bathrooms
- 3 Bedrooms
- Main Floor Bedroom
- Walk-In Closet
- 3 Full Bathrooms
- Bathroom on Main Level
- Hydromassage or Jetted Bathtub
- Shower Only in Primary Bathroom
- Walk-in Shower
Laundry
- Laundry on main level
- Dryer
- Washer
Finished Basement
- Walk-Out Basement
- Basement Fills Entire Space Under The House
- Basement Ceilings are 8 Feet High
- Basement Windows
Parking
- Garage
- Garage Door Opener
- Driveway Level
Accessible Home Design
- Grab Bar In Bathroom
- Accessible Approach with Ramp
- Low Pile Carpeting
Outdoor Features
- Waterski or Wakeboard
- Deck
Schools
- Lodi Elementary And Middle School
- Lodi High School
Utilities
- Forced Air Cooling System
- Shared Well
- Water Softener
- Cable TV Available
Listing and Financial Details
- Assessor Parcel Number 11022 231.073
Community Details
Overview
- Association fees include parking, water/sewer, cable/satellite, trash removal, snow removal, common area maintenance, common area insurance, reserve fund
- 8 Units
- Located in the Paradise Island master-planned community
- Property Manager
- Greenbelt
Recreation
- Community Boat Slip
Map
Home Values in the Area
Average Home Value in this Area
Tax History
| Year | Tax Paid | Tax Assessment Tax Assessment Total Assessment is a certain percentage of the fair market value that is determined by local assessors to be the total taxable value of land and additions on the property. | Land | Improvement |
|---|---|---|---|---|
| 2024 | $5,243 | $361,500 | $81,500 | $280,000 |
| 2023 | $5,216 | $361,500 | $81,500 | $280,000 |
| 2022 | $5,263 | $361,500 | $81,500 | $280,000 |
| 2021 | $5,110 | $247,500 | $67,900 | $179,600 |
| 2020 | $4,493 | $247,500 | $67,900 | $179,600 |
| 2019 | $4,579 | $247,500 | $67,900 | $179,600 |
| 2018 | $4,464 | $247,500 | $67,900 | $179,600 |
| 2017 | $4,389 | $247,500 | $67,900 | $179,600 |
| 2016 | $4,301 | $247,500 | $67,900 | $179,600 |
| 2015 | $4,303 | $247,500 | $67,900 | $179,600 |
| 2014 | $4,164 | $247,500 | $67,900 | $179,600 |
Property History
| Date | Event | Price | Change | Sq Ft Price |
|---|---|---|---|---|
| 07/15/2025 07/15/25 | For Sale | $469,900 | 0.0% | $177 / Sq Ft |
| 07/03/2025 07/03/25 | Off Market | $469,900 | -- | -- |
| 06/30/2025 06/30/25 | For Sale | $469,900 | +44.4% | $177 / Sq Ft |
| 07/02/2020 07/02/20 | Sold | $325,500 | +1.8% | $125 / Sq Ft |
| 04/16/2020 04/16/20 | For Sale | $319,900 | -1.7% | $123 / Sq Ft |
| 03/13/2020 03/13/20 | Off Market | $325,500 | -- | -- |
| 03/12/2020 03/12/20 | For Sale | $319,900 | +18.5% | $123 / Sq Ft |
| 06/08/2015 06/08/15 | Sold | $270,000 | -1.8% | $112 / Sq Ft |
| 05/18/2015 05/18/15 | Pending | -- | -- | -- |
| 04/20/2015 04/20/15 | For Sale | $275,000 | -- | $114 / Sq Ft |
Purchase History
| Date | Type | Sale Price | Title Company |
|---|---|---|---|
| Warranty Deed | $325,500 | -- | |
| Warranty Deed | $270,000 | -- |
Similar Homes in Lodi, WI
Source: South Central Wisconsin Multiple Listing Service
MLS Number: 2003540
APN: 11022-231.073
- W11550 Island View Ct
- W11558 Island View Ct Unit W11558
- N2783 Summerville Park Rd Unit 2783
- W11549 Island View Ct
- N2728 Paradise Rd
- N2766 Summerville Park Rd
- N2774 Summerville Park Rd
- W11585 Demynck Rd
- N2705 Demynck Rd
- W11082 Rodney Dr
- W11091 Lake View Dr
- N2743 Cross St
- N2860 Trevor Ridge Unit 2
- W11342 Red Cedar Dr
- W11296 Red Cedar Dr
- W10975 Lake View Dr
- E14485 Baltic Ave
- W10933 Corning St
- N3108 County Road V
- S7214 Camp Lake Wisconsin Rd
- 600 Clark St
- 815 Meadowview Ln
- 107 Boneset Ave
- 230 North St
- 1101 Silver Dr
- 1200 Silver Dr
- 915 Ellis Ave
- 1300 Washington Ave
- 201 1st Ave
- 232 Berkley Blvd Unit 236
- 922 Spencer Ct
- 1020 Connie Rd Unit 108
- 526 W Franklin St
- 912 Cass St
- 1850 W Pine St
- 1106 Westminster Ct
- 917 Silver Lake Dr
- 206-208 Sunset Ln
- 700 Hilltop Dr Unit 700
- 2548 Airport Rd
