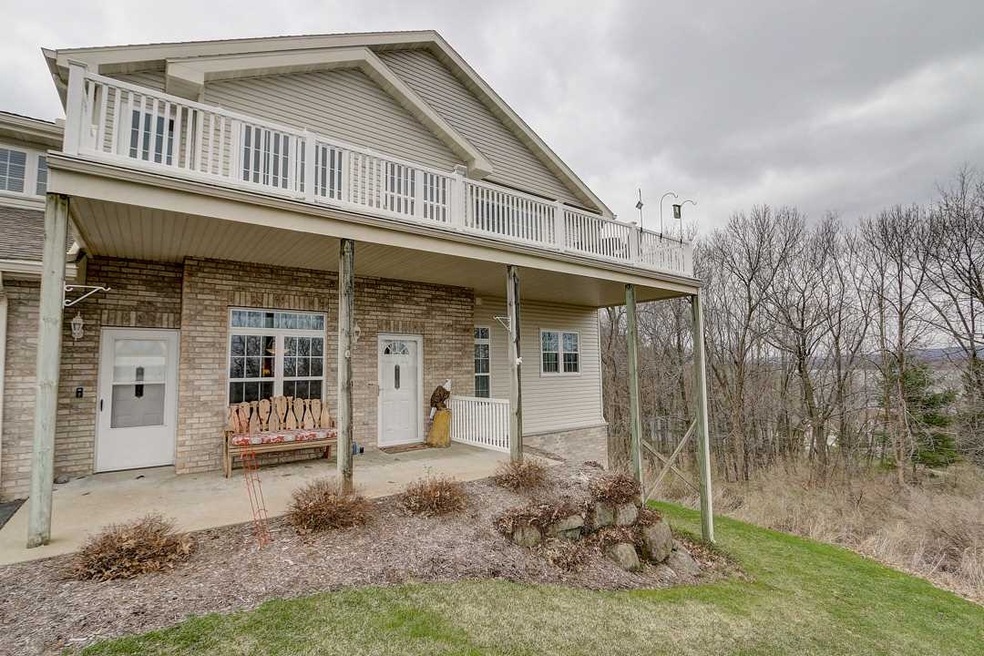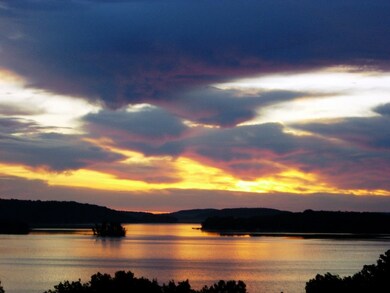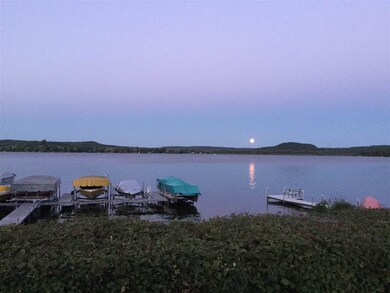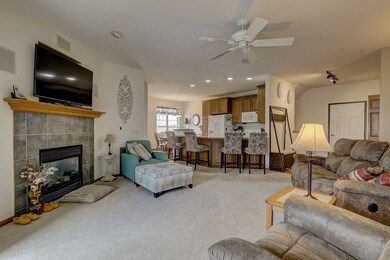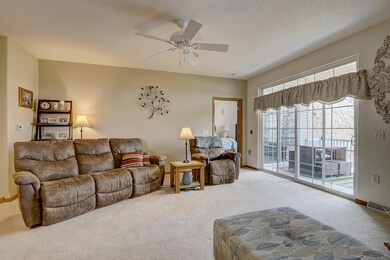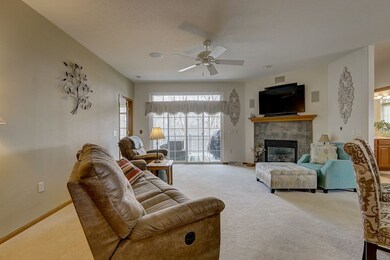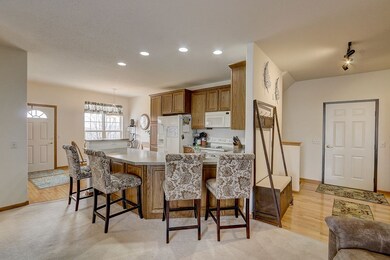
Highlights
- Lake Front
- Open Floorplan
- Multiple Fireplaces
- Community Boat Slip
- Deck
- Recreation Room
About This Home
As of July 2020Lake Wisconsin - Paradise Island end unit Condo with Deeded Boat Slip! Enjoy the amazing views of Lake Wisconsin & Surrounding bluffs in this immaculate 2,610 +/- sqft 3 bedroom 3 bath main level unit boasts relaxing setting, no-step private entrance that features an open kitchen w/ hardwood floors, large living room w/ vaulted ceilings & gas fireplace, Master suite with walk-in closet, Jetted tub, 2 car attached garage and huge maintenance free deck. Finished exposed lower level has a fantastic family/Rec-room, bar area, 2nd fireplace and walkout to private patio! Enjoy the Lake & Okee area with walking paths, park and two restaurants nearby! Boat Slip #B17. 3D Virtual Tour Available!
Last Agent to Sell the Property
Restaino & Associates License #56379-94 Listed on: 03/12/2020

Property Details
Home Type
- Condominium
Est. Annual Taxes
- $4,579
Year Built
- Built in 2003
Lot Details
- Lake Front
- End Unit
- Private Entrance
HOA Fees
- $322 Monthly HOA Fees
Home Design
- Ranch Property
- Brick Exterior Construction
- Vinyl Siding
- Stone Exterior Construction
Interior Spaces
- Open Floorplan
- Wet Bar
- Vaulted Ceiling
- Multiple Fireplaces
- Gas Fireplace
- Recreation Room
- Wood Flooring
- Water Views
Kitchen
- Oven or Range
- <<microwave>>
- Dishwasher
- Disposal
Bedrooms and Bathrooms
- 3 Bedrooms
- Walk-In Closet
- 3 Full Bathrooms
- <<bathWSpaHydroMassageTubToken>>
- Separate Shower in Primary Bathroom
- Walk-in Shower
Laundry
- Laundry on main level
- Dryer
- Washer
Finished Basement
- Walk-Out Basement
- Basement Fills Entire Space Under The House
- Basement Ceilings are 8 Feet High
- Basement Windows
Parking
- Garage
- Garage Door Opener
- Driveway Level
Accessible Home Design
- Accessible Full Bathroom
- Grab Bar In Bathroom
- Accessible Bedroom
- Level Entry For Accessibility
- Low Pile Carpeting
Outdoor Features
- Waterski or Wakeboard
- Deck
Schools
- Lodi Elementary And Middle School
- Lodi High School
Utilities
- Forced Air Cooling System
- Shared Well
- Water Softener
- Cable TV Available
Listing and Financial Details
- Assessor Parcel Number 11022 231.073
Community Details
Overview
- Association fees include parking, water/sewer, cable/satellite, trash removal, snow removal, common area maintenance, common area insurance, reserve fund
- 8 Units
- Located in the Paradise Island master-planned community
- Built by HOLTZ
- Property Manager
- Greenbelt
Recreation
- Community Boat Slip
Ownership History
Purchase Details
Home Financials for this Owner
Home Financials are based on the most recent Mortgage that was taken out on this home.Purchase Details
Home Financials for this Owner
Home Financials are based on the most recent Mortgage that was taken out on this home.Similar Homes in Lodi, WI
Home Values in the Area
Average Home Value in this Area
Purchase History
| Date | Type | Sale Price | Title Company |
|---|---|---|---|
| Warranty Deed | $325,500 | -- | |
| Warranty Deed | $270,000 | -- |
Property History
| Date | Event | Price | Change | Sq Ft Price |
|---|---|---|---|---|
| 07/15/2025 07/15/25 | For Sale | $469,900 | 0.0% | $177 / Sq Ft |
| 07/03/2025 07/03/25 | Off Market | $469,900 | -- | -- |
| 06/30/2025 06/30/25 | For Sale | $469,900 | +44.4% | $177 / Sq Ft |
| 07/02/2020 07/02/20 | Sold | $325,500 | +1.8% | $125 / Sq Ft |
| 04/16/2020 04/16/20 | For Sale | $319,900 | -1.7% | $123 / Sq Ft |
| 03/13/2020 03/13/20 | Off Market | $325,500 | -- | -- |
| 03/12/2020 03/12/20 | For Sale | $319,900 | +18.5% | $123 / Sq Ft |
| 06/08/2015 06/08/15 | Sold | $270,000 | -1.8% | $112 / Sq Ft |
| 05/18/2015 05/18/15 | Pending | -- | -- | -- |
| 04/20/2015 04/20/15 | For Sale | $275,000 | -- | $114 / Sq Ft |
Tax History Compared to Growth
Tax History
| Year | Tax Paid | Tax Assessment Tax Assessment Total Assessment is a certain percentage of the fair market value that is determined by local assessors to be the total taxable value of land and additions on the property. | Land | Improvement |
|---|---|---|---|---|
| 2024 | $5,243 | $361,500 | $81,500 | $280,000 |
| 2023 | $5,216 | $361,500 | $81,500 | $280,000 |
| 2022 | $5,263 | $361,500 | $81,500 | $280,000 |
| 2021 | $5,110 | $247,500 | $67,900 | $179,600 |
| 2020 | $4,493 | $247,500 | $67,900 | $179,600 |
| 2019 | $4,579 | $247,500 | $67,900 | $179,600 |
| 2018 | $4,464 | $247,500 | $67,900 | $179,600 |
| 2017 | $4,389 | $247,500 | $67,900 | $179,600 |
| 2016 | $4,301 | $247,500 | $67,900 | $179,600 |
| 2015 | $4,303 | $247,500 | $67,900 | $179,600 |
| 2014 | $4,164 | $247,500 | $67,900 | $179,600 |
Agents Affiliated with this Home
-
TC Farber

Seller's Agent in 2025
TC Farber
RE/MAX
(608) 576-1780
16 Total Sales
-
Craig Endres

Seller's Agent in 2020
Craig Endres
Restaino & Associates
(608) 577-2245
52 in this area
184 Total Sales
-
Michael Restaino

Seller Co-Listing Agent in 2020
Michael Restaino
Restaino & Associates
(608) 628-0772
45 in this area
194 Total Sales
-
Shelley Miller

Buyer's Agent in 2020
Shelley Miller
Turning Point Realty
(608) 393-9471
16 in this area
267 Total Sales
-
M
Seller's Agent in 2015
Michelle Yoo
Real Broker LLC
-
C
Buyer's Agent in 2015
Colin McMullen
Real Broker LLC
Map
Source: South Central Wisconsin Multiple Listing Service
MLS Number: 1879138
APN: 11022-231.073
- W11550 Island View Ct
- N2783 Summerville Park Rd Unit 2783
- W11549 Island View Ct
- N2848 Summerville Park Rd
- N2802 Summerville Park Rd
- N2728 Paradise Rd
- N2862 Summerville Park Rd
- W11585 Demynck Rd
- W11601 Demynck Rd
- W11649 Demynck Rd
- N2705 Demynck Rd
- W11384 Bay Dr
- W11082 Rodney Dr
- N2860 Trevor Ridge Rd Unit 2
- W11342 Red Cedar Dr
- W11296 Red Cedar Dr
- W10975 Lake View Dr
- W10940 W Harmony Dr
- W12015 Baltic Ave
- E14485 Baltic Ave
