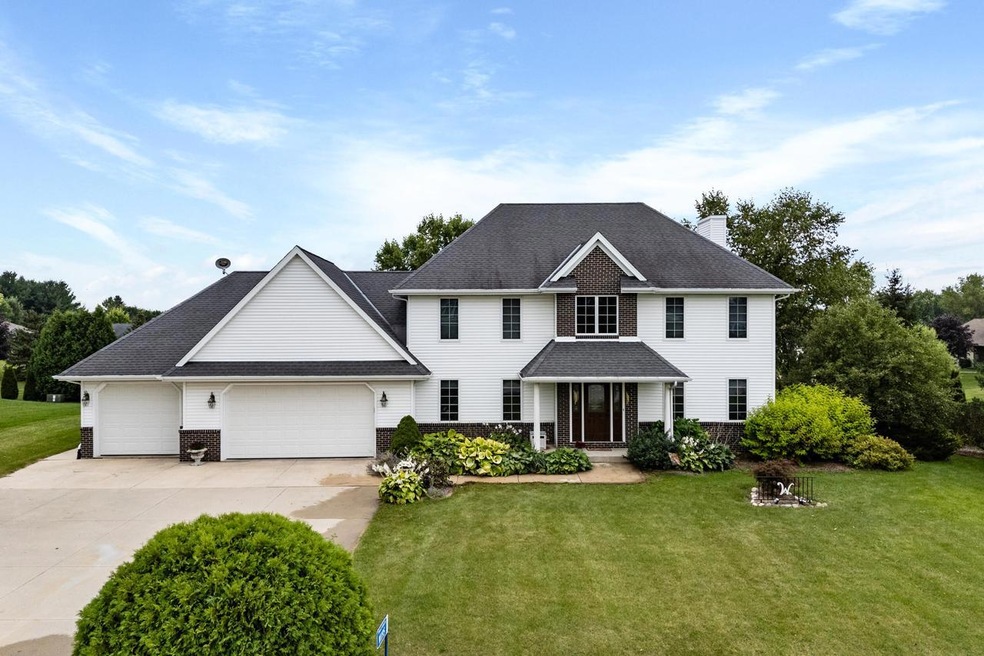
W1195 Rolling Hills Dr Rubicon, WI 53078
Highlights
- Whirlpool Bathtub
- Walk-In Closet
- En-Suite Primary Bedroom
- 3 Car Attached Garage
- Patio
- Forced Air Heating and Cooling System
About This Home
As of December 2024Nestled just minutes from downtown Hartford, this BIG beautifully maintained custom Colonial offers 4 spacious bedrooms, 2.5 baths, and a 3-car garage with incredible storage. The primary bedroom offers a lavish ensuite with a jetted whirlpool tub and walk-in closet. The open-concept kitchen seamlessly flows into the dining room overlooking the patio, creating the perfect space for entertaining. Whether you're hosting gatherings or enjoying a quiet morning with a cup of coffee, the private backyard, surrounded by lush landscaping and mature trees, offers the serenity you crave. This home is bathed in natural light and offers updates like a brand new water softener and pump (2024), a water heater (2022), updated garage and front doors (2021) Welcome Home! HOME WARRANTY INCLUDED!!!
Last Agent to Sell the Property
RE/MAX United - Cedarburg License #88661-94 Listed on: 10/17/2024

Home Details
Home Type
- Single Family
Est. Annual Taxes
- $4,967
Year Built
- Built in 2001
Parking
- 3 Car Attached Garage
- Basement Garage
- Garage Door Opener
Home Design
- Poured Concrete
- Vinyl Siding
- Aluminum Trim
Interior Spaces
- 2,892 Sq Ft Home
- 2-Story Property
Kitchen
- Oven
- Microwave
- Dishwasher
- Disposal
Bedrooms and Bathrooms
- 4 Bedrooms
- Primary Bedroom Upstairs
- En-Suite Primary Bedroom
- Walk-In Closet
- Whirlpool Bathtub
- Bathtub with Shower
- Primary Bathroom includes a Walk-In Shower
Laundry
- Dryer
- Washer
Basement
- Basement Fills Entire Space Under The House
- Sump Pump
- Stubbed For A Bathroom
Schools
- Central Middle School
- Hartford High School
Utilities
- Forced Air Heating and Cooling System
- Heating System Uses Natural Gas
- Well Required
- High Speed Internet
Additional Features
- Patio
- 0.4 Acre Lot
Listing and Financial Details
- Exclusions: Seller's Personal Items + Staging Items, Dining Room Refrigerator, Basement Refrigerator, Chest Freezer, Pool Table
Ownership History
Purchase Details
Home Financials for this Owner
Home Financials are based on the most recent Mortgage that was taken out on this home.Similar Homes in the area
Home Values in the Area
Average Home Value in this Area
Purchase History
| Date | Type | Sale Price | Title Company |
|---|---|---|---|
| Warranty Deed | $455,000 | Matrix Title | |
| Warranty Deed | $455,000 | Matrix Title |
Mortgage History
| Date | Status | Loan Amount | Loan Type |
|---|---|---|---|
| Open | $355,000 | New Conventional | |
| Closed | $355,000 | New Conventional | |
| Previous Owner | $95,766 | Credit Line Revolving | |
| Previous Owner | $62,000 | Credit Line Revolving | |
| Previous Owner | $360,000 | New Conventional | |
| Previous Owner | $0 | Unknown | |
| Previous Owner | $178,500 | New Conventional |
Property History
| Date | Event | Price | Change | Sq Ft Price |
|---|---|---|---|---|
| 12/06/2024 12/06/24 | Sold | $455,000 | 0.0% | $157 / Sq Ft |
| 10/24/2024 10/24/24 | Price Changed | $454,900 | -2.2% | $157 / Sq Ft |
| 10/17/2024 10/17/24 | For Sale | $464,900 | -- | $161 / Sq Ft |
Tax History Compared to Growth
Tax History
| Year | Tax Paid | Tax Assessment Tax Assessment Total Assessment is a certain percentage of the fair market value that is determined by local assessors to be the total taxable value of land and additions on the property. | Land | Improvement |
|---|---|---|---|---|
| 2024 | $5,372 | $420,300 | $37,100 | $383,200 |
| 2023 | $4,967 | $420,300 | $37,100 | $383,200 |
| 2022 | $5,020 | $420,300 | $37,100 | $383,200 |
| 2021 | $4,657 | $310,700 | $34,500 | $276,200 |
| 2020 | $4,829 | $310,700 | $34,500 | $276,200 |
| 2019 | $4,810 | $310,700 | $34,500 | $276,200 |
| 2018 | $4,863 | $310,700 | $34,500 | $276,200 |
| 2017 | $4,989 | $310,700 | $34,500 | $276,200 |
| 2016 | $4,334 | $264,200 | $34,500 | $229,700 |
| 2015 | $4,379 | $264,200 | $34,500 | $229,700 |
| 2014 | $4,402 | $264,200 | $34,500 | $229,700 |
Agents Affiliated with this Home
-
Stephanie Long
S
Seller's Agent in 2024
Stephanie Long
RE/MAX
(262) 339-1525
5 Total Sales
-
Kelly Marble
K
Buyer's Agent in 2024
Kelly Marble
First Weber Inc- West Bend
(262) 483-3773
22 Total Sales
Map
Source: Metro MLS
MLS Number: 1896343
APN: 038-1017-1433-021
- Lt2 Rolling Hills Dr
- W1031 Kelly Dr
- N3802 Rome Rd
- W1019 Mary Ct
- N3453 County Road P
- Lt13 Stone Bridge Ct
- 449 Tahoe Ln
- 218 Milwaukee St
- 138 Milwaukee St
- 764 Stonecrop Dr
- 859 Bridlewood Dr Unit 859
- 1764 Conestoga Ct
- 830 Bridlewood Dr
- 828 Bridlewood Dr
- 1762 Conestoga Ct
- 852 Stonecrop Dr
- 1856 Saddle Dr
- 340 Willow Ln
- 806 Bridlewood Dr
- 770 Bridlewood Dr Unit 6104
