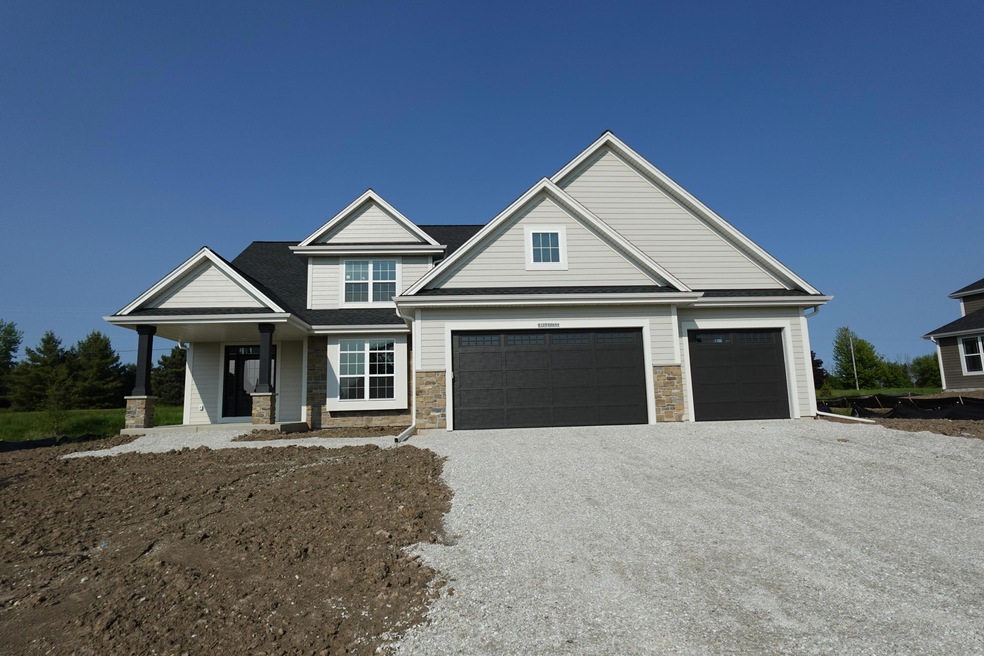
W129S8644 Muscovy Way Muskego, WI 53150
Highlights
- New Construction
- Open Floorplan
- 3 Car Attached Garage
- Bay Lane Elementary School Rated A
- Wood Flooring
- Walk-In Closet
About This Home
As of June 20254 bedrooms/2.5 baths/flex room/elite series 2-story. Basement has drain/vent rough-in for future full bath & 1 egress window. Corner ceramic tiled walk-in shower/2 shower heads/granite or equivalent vanity tops/split sinks in master bath. Double sinks in Jack & Jill family bath. Huge WIC master. 9' 1st floor ceilings/tray in master suite. Knockdown drywall w/rounded corners. Staggered kitchen cabinets w/hardware & crown moulding/granite or equivalent countertops/backsplash/island/pantry closet. Mudroom w/drywall lockers & closet. Laundry rm. w/cabinets & sink. Covered front porch w/box posts. Dbl side-lights/half-glass entry door w/transom window/keypad deadbolt. Hardi-plank siding. 3-car garage with deep storage area (11'6'' x 25'11''). Buyer upgraded light fixture & toilet seats.
Last Agent to Sell the Property
Kaerek Homes, Inc. License #14399-90 Listed on: 12/19/2024
Home Details
Home Type
- Single Family
Lot Details
- 0.46 Acre Lot
- Rural Setting
Parking
- 3 Car Attached Garage
- Unpaved Parking
Home Design
- New Construction
- Poured Concrete
- Clad Trim
- Radon Mitigation System
Interior Spaces
- 2,748 Sq Ft Home
- 2-Story Property
- Open Floorplan
- Gas Fireplace
Kitchen
- Microwave
- Dishwasher
- Kitchen Island
- Disposal
Flooring
- Wood
- Stone
Bedrooms and Bathrooms
- 4 Bedrooms
- Walk Through Bedroom
- Walk-In Closet
Basement
- Basement Fills Entire Space Under The House
- Sump Pump
- Stubbed For A Bathroom
- Basement Windows
Schools
- Bay Lane Elementary School
- Muskego Lakes Middle School
- Muskego High School
Utilities
- Forced Air Heating and Cooling System
- Heating System Uses Natural Gas
Community Details
- Mallard Reserve Subdivision
Listing and Financial Details
- Assessor Parcel Number MSKC2211125
Similar Homes in Muskego, WI
Home Values in the Area
Average Home Value in this Area
Property History
| Date | Event | Price | Change | Sq Ft Price |
|---|---|---|---|---|
| 06/02/2025 06/02/25 | Sold | $740,585 | +0.1% | $269 / Sq Ft |
| 06/01/2025 06/01/25 | Pending | -- | -- | -- |
| 02/11/2025 02/11/25 | For Sale | $739,990 | 0.0% | $269 / Sq Ft |
| 12/20/2024 12/20/24 | Off Market | $739,990 | -- | -- |
| 12/19/2024 12/19/24 | For Sale | $739,990 | -- | $269 / Sq Ft |
Tax History Compared to Growth
Agents Affiliated with this Home
-
Joseph Behmke
J
Seller's Agent in 2025
Joseph Behmke
Kaerek Homes, Inc.
(414) 737-6727
5 in this area
144 Total Sales
-
Benjamin Murphy

Buyer's Agent in 2025
Benjamin Murphy
Realty Executives Integrity~Brookfield
(262) 527-5817
2 in this area
19 Total Sales
Map
Source: Metro MLS
MLS Number: 1902246
- W129S8634 Muscovy Way
- W129S8660 Muscovy Way
- W125S9782 N Cape Rd
- Lt74 S Overlook Way
- 9157 S Overlook Way
- 9254 S Overlook Way
- Lt0 Ryan Dr
- 9633 S Sophia Ct
- 9582 S Sophia Ct
- 9603 S Sophia Ct
- 11607 W Ryan Rd
- 11223 W Loomis Rd
- W125S9791 N Cape Rd
- 9546 S Bergamont Dr
- S99W13634 Jay Dr Unit 15-45
- S99W13660 Jay Dr Unit 15-46
- 11532 W Tess Creek St
- 8687 S Deerwood Ln Unit 11
- S73W14252 Settler Way
- 11470 W Tess Creek St
