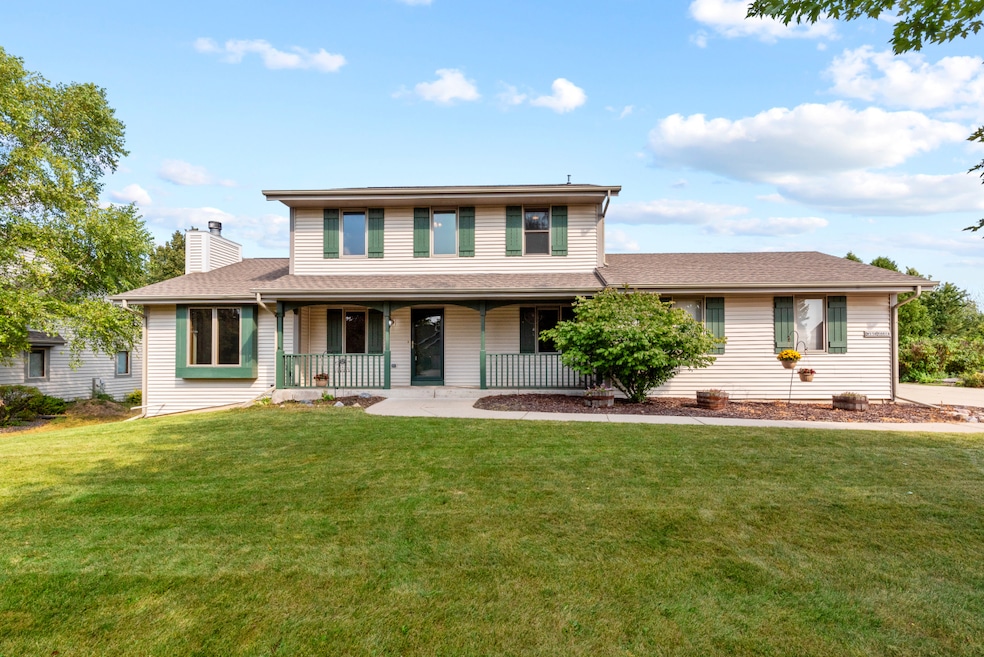
W134N6614 Lilly Creek Dr Menomonee Falls, WI 53051
Highlights
- Deck
- Contemporary Architecture
- Vaulted Ceiling
- Riverside Elementary School Rated A-
- Wooded Lot
- Wood Flooring
About This Home
As of October 2024Sellers filled this home with cherished memories for 25 years. Now, it's your turn. Great room with vaulted ceilings, fire place, and natural light is an ideal place to gather. Bake cookies or prepare meals with friends and family in the charming white kitchen with newer stainless steel appliances Sip your favorite beverage on the deck overlooking the large backyard. The home boasts a first floor primary, en suite bath has separate tub and walk in shower. Main level laundry and mud room to make life easy. Upstairs there's room for everyone with 3 additional large bedrooms and a full bath. The spacious family room is in the daylight lower level - will you use it for gatherings, toys or hobbies? There's additional space downstairs for a home office or gym. Welcome home to Lilly Creek!
Last Agent to Sell the Property
Shorewest Realtors, Inc. Brokerage Email: PropertyInfo@shorewest.com License #50874-90 Listed on: 09/12/2024

Home Details
Home Type
- Single Family
Est. Annual Taxes
- $5,139
Year Built
- 1998
Lot Details
- 0.47 Acre Lot
- Wooded Lot
Parking
- 2.5 Car Attached Garage
- Driveway
Home Design
- Contemporary Architecture
- Vinyl Siding
Interior Spaces
- 2-Story Property
- Vaulted Ceiling
- Fireplace
- Wood Flooring
Kitchen
- Oven
- Range
- Freezer
- Dishwasher
- Kitchen Island
- Disposal
Bedrooms and Bathrooms
- 4 Bedrooms
- Main Floor Bedroom
- Split Bedroom Floorplan
Laundry
- Dryer
- Washer
Partially Finished Basement
- Basement Fills Entire Space Under The House
- Stubbed For A Bathroom
- Basement Windows
Outdoor Features
- Deck
Schools
- North Middle School
- Menomonee Falls High School
Utilities
- Forced Air Heating and Cooling System
- Heating System Uses Natural Gas
- High Speed Internet
- Cable TV Available
Listing and Financial Details
- Assessor Parcel Number MNFV0095094
Ownership History
Purchase Details
Home Financials for this Owner
Home Financials are based on the most recent Mortgage that was taken out on this home.Purchase Details
Home Financials for this Owner
Home Financials are based on the most recent Mortgage that was taken out on this home.Similar Homes in the area
Home Values in the Area
Average Home Value in this Area
Purchase History
| Date | Type | Sale Price | Title Company |
|---|---|---|---|
| Warranty Deed | $540,000 | Knight Barry Title | |
| Warranty Deed | $58,900 | -- |
Mortgage History
| Date | Status | Loan Amount | Loan Type |
|---|---|---|---|
| Open | $432,000 | New Conventional | |
| Previous Owner | $505,000 | New Conventional | |
| Previous Owner | $40,000 | Credit Line Revolving | |
| Previous Owner | $44,300 | Credit Line Revolving | |
| Previous Owner | $190,100 | New Conventional | |
| Previous Owner | $50,071 | Credit Line Revolving | |
| Previous Owner | $193,500 | No Value Available |
Property History
| Date | Event | Price | Change | Sq Ft Price |
|---|---|---|---|---|
| 10/08/2024 10/08/24 | Sold | $540,000 | +2.9% | $169 / Sq Ft |
| 09/12/2024 09/12/24 | For Sale | $525,000 | -- | $164 / Sq Ft |
Tax History Compared to Growth
Tax History
| Year | Tax Paid | Tax Assessment Tax Assessment Total Assessment is a certain percentage of the fair market value that is determined by local assessors to be the total taxable value of land and additions on the property. | Land | Improvement |
|---|---|---|---|---|
| 2024 | $5,511 | $486,800 | $149,600 | $337,200 |
| 2023 | $5,309 | $486,800 | $149,600 | $337,200 |
| 2022 | $5,270 | $326,200 | $103,000 | $223,200 |
| 2021 | $5,046 | $326,200 | $103,000 | $223,200 |
| 2020 | $5,294 | $326,200 | $103,000 | $223,200 |
| 2019 | $5,071 | $326,200 | $103,000 | $223,200 |
| 2018 | $5,341 | $326,200 | $103,000 | $223,200 |
| 2017 | $5,514 | $326,200 | $103,000 | $223,200 |
| 2016 | $5,615 | $326,200 | $103,000 | $223,200 |
| 2015 | $5,618 | $326,200 | $103,000 | $223,200 |
| 2014 | $5,976 | $326,200 | $103,000 | $223,200 |
| 2013 | $5,976 | $326,200 | $103,000 | $223,200 |
Agents Affiliated with this Home
-
Elsafy Team*
E
Seller's Agent in 2024
Elsafy Team*
Shorewest Realtors, Inc.
4 in this area
561 Total Sales
-
Anthony LaGalbo

Buyer's Agent in 2024
Anthony LaGalbo
LaGalbo Realty, LLC.
(414) 333-4724
2 in this area
55 Total Sales
Map
Source: Metro MLS
MLS Number: 1890804
APN: MNFV-0095-094
- N66W13568 Crestwood Dr
- W130N6631 Daylily Dr
- N67W13238 Westview Cir
- N66W12812 Corryton Ct
- W126N6563 Sycamore Ln
- W137N6164 Weyer Farm Ct
- N65W14382 Redwood Dr
- N66W14444 Ash Dr
- W140N7063 Lilly Rd
- N72W13429 Good Hope Rd
- N65W14542 Redwood Dr
- 11946 W Mill Rd Unit 3
- 11927 W Appleton Ave Unit 22
- N60W13861 Weyerhaven Dr
- N63W14542 Ash Dr
- 11937 W Appleton Ave Unit 6
- 11926 W Mill Rd Unit 18
- 11926 W Mill Rd Unit 7
- W145N7087 Northwood Dr
- 6101 N 122nd St
