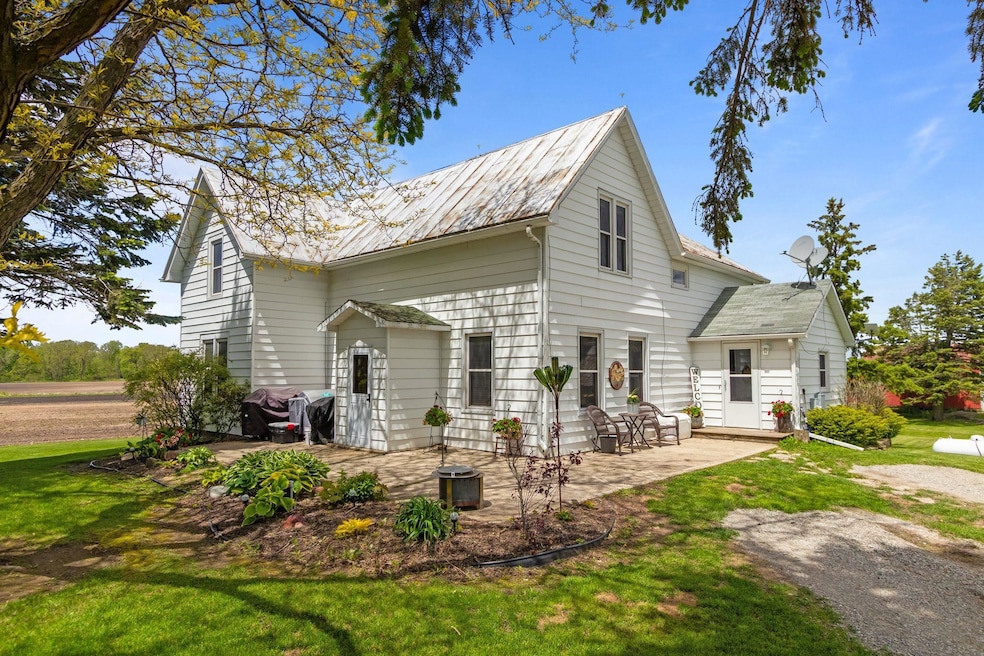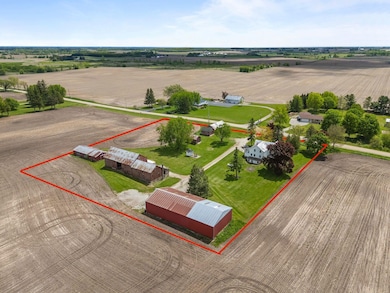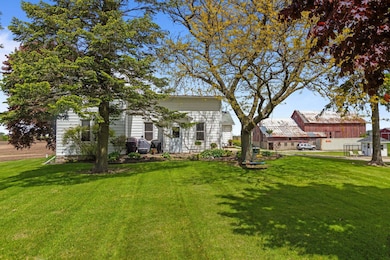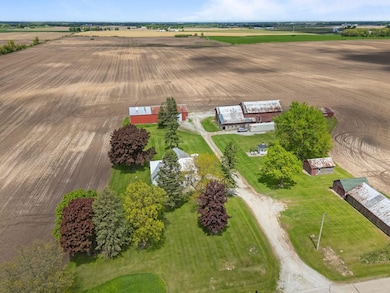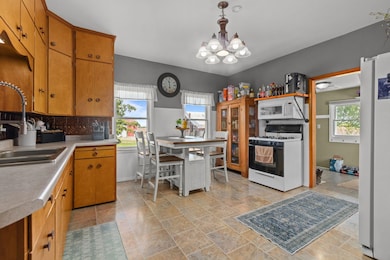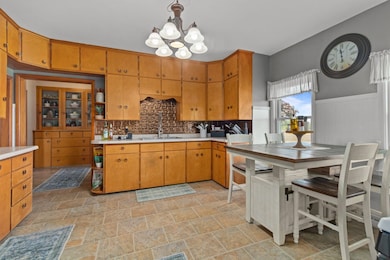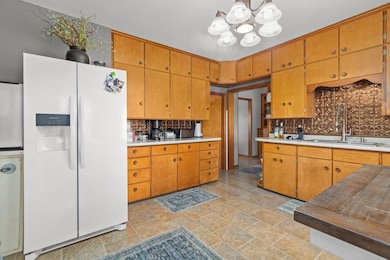
Estimated payment $2,352/month
Highlights
- National Folk Architecture
- Pole Barn
- Detached Garage
- Wood Flooring
- Mud Room
- Walk-In Closet
About This Home
Your country homestead dream starts here! This 4-bedroom, 2-bath farmhouse offers charm & comfort. Enjoy hardwood floors, an eat-in kitchen, main-level primary bedroom with large walk-in closet. Upstairs, 3 more bedrooms and full bath. 2 feature built-in closet systems, another offers a hall closet for added flexibility. The spacious mudroom entry is perfect for muddy boots and your garden harvests or farm fresh eggs, it features the laundry too, keeping messes easy to manage. Outside, you'll find outbuildings ready for projects, storage, or rental opportunities. With a newer furnace & central A/C, this home is cozy and efficient. Offers due 6/11 10AM, review at 5PM 24 hour minimum showing notice. Preferred closing 10-31-25.
Home Details
Home Type
- Single Family
Est. Annual Taxes
- $3,035
Year Built
- Built in 1900
Lot Details
- 2.79 Acre Lot
- Property is zoned FP
Home Design
- National Folk Architecture
Interior Spaces
- 1,967 Sq Ft Home
- 1.5-Story Property
- Mud Room
- Wood Flooring
- Basement Fills Entire Space Under The House
- Oven or Range
Bedrooms and Bathrooms
- 4 Bedrooms
- Walk-In Closet
Laundry
- Laundry on main level
- Dryer
- Washer
Parking
- Detached Garage
- Unpaved Parking
Outdoor Features
- Pole Barn
- Outdoor Storage
- Outbuilding
Schools
- Barlow Park/Murray Park Elementary School
- Ripon Middle School
- Ripon High School
Utilities
- Forced Air Cooling System
- Well
- Liquid Propane Gas Water Heater
- Water Softener
Map
Home Values in the Area
Average Home Value in this Area
Tax History
| Year | Tax Paid | Tax Assessment Tax Assessment Total Assessment is a certain percentage of the fair market value that is determined by local assessors to be the total taxable value of land and additions on the property. | Land | Improvement |
|---|---|---|---|---|
| 2024 | $3,035 | $189,000 | $44,900 | $144,100 |
| 2023 | $3,118 | $188,000 | $43,900 | $144,100 |
| 2022 | $3,006 | $187,900 | $43,800 | $144,100 |
| 2021 | $2,873 | $145,400 | $30,000 | $115,400 |
| 2020 | $2,877 | $145,100 | $29,700 | $115,400 |
| 2019 | $2,787 | $144,800 | $29,400 | $115,400 |
| 2018 | $2,681 | $144,800 | $29,400 | $115,400 |
| 2017 | $2,708 | $144,530 | $29,130 | $115,400 |
| 2016 | $2,702 | $144,230 | $28,830 | $115,400 |
| 2015 | $2,957 | $144,230 | $28,830 | $115,400 |
| 2014 | $2,894 | $144,230 | $28,830 | $115,400 |
| 2013 | $2,842 | $144,230 | $28,830 | $115,400 |
Property History
| Date | Event | Price | Change | Sq Ft Price |
|---|---|---|---|---|
| 05/26/2025 05/26/25 | For Sale | $375,000 | 0.0% | $191 / Sq Ft |
| 05/21/2025 05/21/25 | Off Market | $375,000 | -- | -- |
Purchase History
| Date | Type | Sale Price | Title Company |
|---|---|---|---|
| Interfamily Deed Transfer | -- | None Available |
Mortgage History
| Date | Status | Loan Amount | Loan Type |
|---|---|---|---|
| Open | $4,338,000 | No Value Available | |
| Closed | $1,197,000 | No Value Available | |
| Previous Owner | $4,494,718 | Future Advance Clause Open End Mortgage | |
| Previous Owner | $749,325 | Future Advance Clause Open End Mortgage | |
| Previous Owner | $15,000 | Future Advance Clause Open End Mortgage | |
| Previous Owner | $725,000 | Future Advance Clause Open End Mortgage |
Similar Homes in Ripon, WI
Source: South Central Wisconsin Multiple Listing Service
MLS Number: 2000362
APN: T14-15-14-04-12-001-00
- W13491 Reeds Corners Rd
- Lt42 Karau Ave
- Lt43 Karau Ave
- Lt44 Karau Ave
- Lt45 Karau Ave
- Lt46 Karau Ave
- Lt47 Karau Ave
- Lt48 Karau Ave
- Lt21 Karau Ave
- Lt31 Karau Ave
- L5 Southwoods Ct
- 337 Sandmar Dr
- 329 Sandmar Dr
- 328 Sandmar Dr
- Lt8 Sandmar Village
- 328 Village Ln
- 420 Sandmar Dr
- Lt10 Sandmar Village
- Lt9 Sandmar Village
- 344 Village Ln
