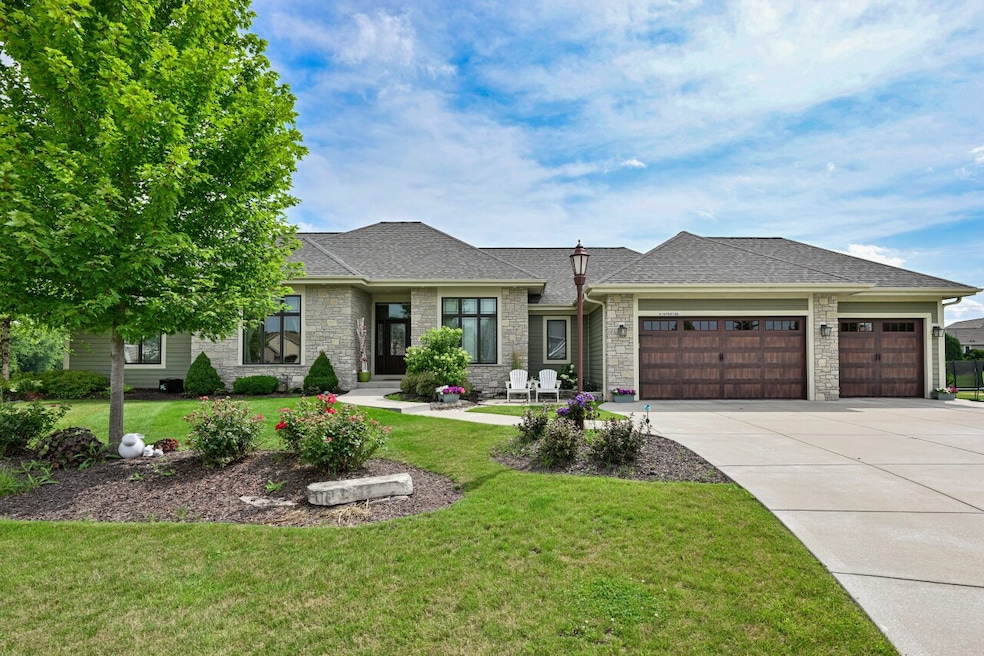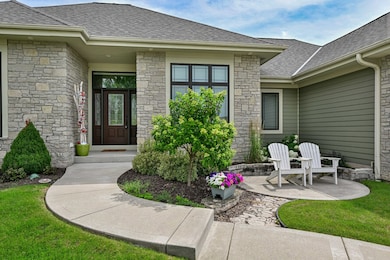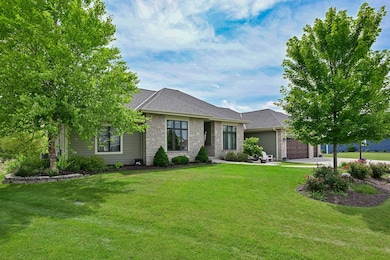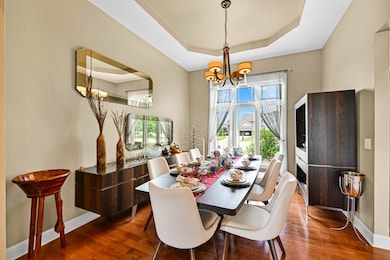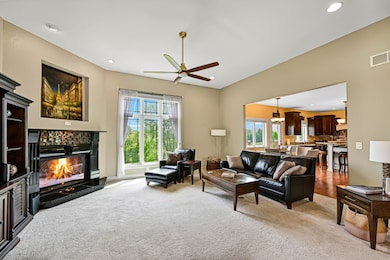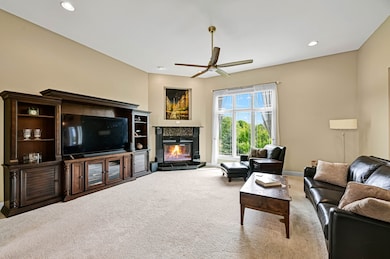
W137S9736 Kramer Ct Muskego, WI 53150
Estimated payment $5,233/month
Highlights
- Water Views
- Open Floorplan
- Cul-De-Sac
- Lakeview Elementary School Rated A
- Ranch Style House
- 3 Car Attached Garage
About This Home
Luxury living in this beautiful 3,800 sq ft exposed ranch, perfectly positioned on a cul-de-sac overlooking the 17th hole at Muskego Lakes Country Club. 4 BR's, 3.5 BA's and 3-car garage, surrounded by lush landscaping and a lawn irrigation system. Open concept GR impresses with 11ft. ceilings, a stone GFP and Brazilian cherrywood floors. The KIT includes 2 granite islands, stainless appliances, mahogany cabinets and self-closing drawers. A FDR and den with closet provide additional living space. The primary suite offers a tray ceiling, walk-in closet, and spa-like BA with separate tub and shower. Step out to the deck with l views of a pond and wetlands. The walkout LL includes a lg. rec room with pool table, many games and a 2nd FP fireplace, 2 BR's, a full BA, 2nd office and storage.
Listing Agent
Shorewest Realtors, Inc. Brokerage Email: PropertyInfo@shorewest.com License #20553-90 Listed on: 07/19/2025

Home Details
Home Type
- Single Family
Est. Annual Taxes
- $7,023
Lot Details
- 0.38 Acre Lot
- Cul-De-Sac
- Sprinkler System
Parking
- 3 Car Attached Garage
- Garage Door Opener
- Driveway
Home Design
- Ranch Style House
- Poured Concrete
- Clad Trim
Interior Spaces
- Open Floorplan
- Stone Flooring
- Water Views
Kitchen
- Range
- Microwave
- Dishwasher
- Disposal
Bedrooms and Bathrooms
- 4 Bedrooms
Basement
- Walk-Out Basement
- Basement Fills Entire Space Under The House
- Basement Ceilings are 8 Feet High
- Sump Pump
- Basement Windows
Schools
- Bay Lane Elementary School
- Muskego Lakes Middle School
- Muskego High School
Utilities
- Forced Air Heating System
- Heating System Uses Natural Gas
Community Details
- Property has a Home Owners Association
- Stonebridge Subdivision
Listing and Financial Details
- Exclusions: Washer, Dryer, Water softener (rented0
- Assessor Parcel Number MSKC2258065
Map
Home Values in the Area
Average Home Value in this Area
Tax History
| Year | Tax Paid | Tax Assessment Tax Assessment Total Assessment is a certain percentage of the fair market value that is determined by local assessors to be the total taxable value of land and additions on the property. | Land | Improvement |
|---|---|---|---|---|
| 2024 | $6,888 | $587,300 | $117,100 | $470,200 |
| 2023 | $6,823 | $587,300 | $117,100 | $470,200 |
| 2022 | $6,652 | $587,300 | $117,100 | $470,200 |
| 2021 | $6,605 | $587,300 | $117,100 | $470,200 |
| 2020 | $6,412 | $451,300 | $102,200 | $349,100 |
| 2019 | $6,346 | $451,300 | $102,200 | $349,100 |
| 2018 | $6,910 | $451,300 | $102,200 | $349,100 |
| 2017 | $7,367 | $451,300 | $102,200 | $349,100 |
| 2016 | $6,565 | $377,500 | $97,600 | $279,900 |
| 2015 | $6,650 | $377,500 | $97,600 | $279,900 |
| 2014 | $1,750 | $335,500 | $97,600 | $237,900 |
| 2013 | $1,750 | $97,600 | $97,600 | $0 |
Property History
| Date | Event | Price | Change | Sq Ft Price |
|---|---|---|---|---|
| 07/19/2025 07/19/25 | For Sale | $839,900 | -- | $221 / Sq Ft |
Purchase History
| Date | Type | Sale Price | Title Company |
|---|---|---|---|
| Warranty Deed | $570,000 | None Available | |
| Warranty Deed | $86,500 | None Available |
Mortgage History
| Date | Status | Loan Amount | Loan Type |
|---|---|---|---|
| Open | $85,000 | Credit Line Revolving | |
| Closed | $75,000 | Credit Line Revolving | |
| Closed | $72,000 | New Conventional | |
| Open | $385,000 | New Conventional | |
| Previous Owner | $50,000 | Credit Line Revolving | |
| Previous Owner | $246,500 | Adjustable Rate Mortgage/ARM | |
| Previous Owner | $280,000 | Commercial |
Similar Homes in the area
Source: Metro MLS
MLS Number: 1927077
APN: MSKC-2258-065
- W137S9743 Kramer Ct
- S99W13660 Jay Dr Unit 15-46
- Lt0 Ryan Dr
- W139S9977 Jay Dr
- W129S9647 Tony Lema Ln
- W127S9630 Scott Krause Dr
- 9603 S Sophia Ct
- Lt0 Loomis Dr
- 12207 W Greenway Ln
- 9582 S Sophia Ct
- W125S9782 N Cape Rd
- 9366 S Parkside Ln
- 9254 S Overlook Way
- Lt74 S Overlook Way
- 9157 S Overlook Way
- 11607 W Ryan Rd
- W133S8663 Wigeon Trail
- W127S8776 N Cape Rd
- 11528 W Meadowview Dr
- 11469 W Meadowview Dr
- 9501 W Loomis Rd
- 7755 S Scepter Dr
- 8930 W Highland Park Ave
- S72W16300 Janesville Rd
- W171S7452 Lannon Dr
- 15081 W Janesville Rd
- 10591 W Cortez Cir
- 6801 S Parkedge Cir
- 12605 W Wyndridge Dr
- 7235 S Ballpark Dr
- 12445 Mac Alister Way
- 11077 W Forest Home Ave
- 10459 W College Ave
- 5992-5992 S Kurtz Rd
- 6850 W Kathleen Ct
- 6255 S Linnie Lac Place
- 10141 W Forest Home Ave
- 6801-6865 S 68th St
- 10600 W Grange Ct
- 5049 S Falcon Glen Blvd
