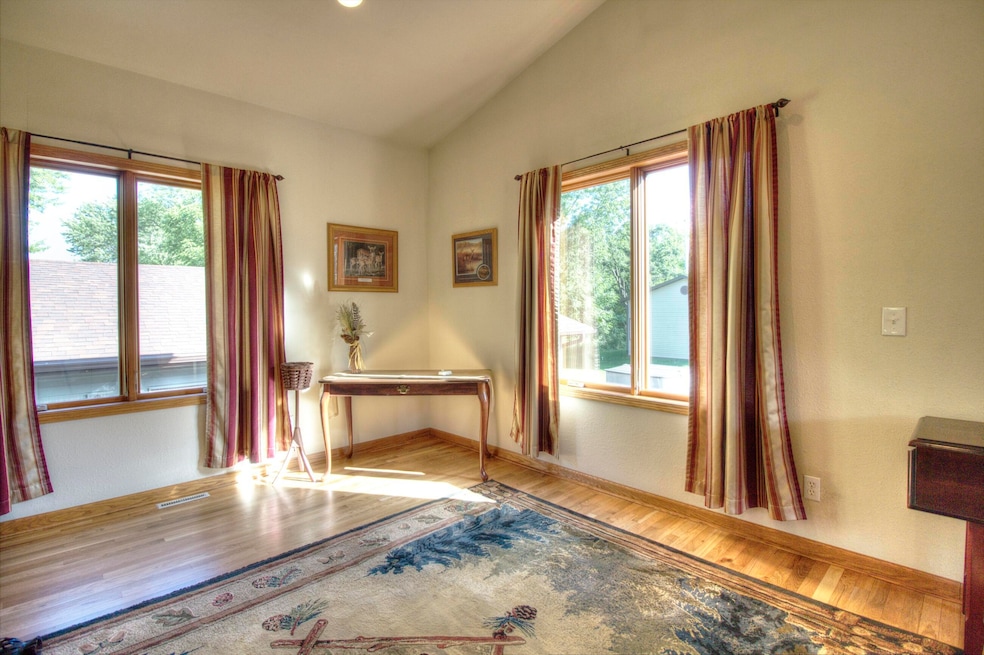
W1387 W Post Rd Genoa City, WI 53128
Estimated payment $2,461/month
Highlights
- Open Floorplan
- Main Floor Bedroom
- 3 Car Detached Garage
- Contemporary Architecture
- Corner Lot
- Walk-In Closet
About This Home
Experience exceptional living in this beautifully designed home featuring an original floor plan and high-end finishes throughout. Enjoy stunning wood floors, elegant ceramic tile, and a gorgeous kitchen outfitted with upscale cabinetry, soft-close drawers, and high efficiency appliances. The open-concept layout offers spacious living and dining areas, perfect for entertaining. This home boasts 3 generous bedrooms, 2.5 luxurious baths, and a 3-car garage. The master suite impresses with a huge walk-in closet. Convenience abounds with a laundry room near the bedrooms. Situated on a desirable corner lot, no expense was spared in the quality and detail of this home's finishes. Truly a must-see to appreciate the craftsmanship and style! The seller has an assumable mortgage at 2.25!
Listing Agent
Redefined Realty Advisors LLC Brokerage Phone: 2627325800 License #87012-94 Listed on: 06/26/2025
Home Details
Home Type
- Single Family
Est. Annual Taxes
- $4,235
Lot Details
- 10,019 Sq Ft Lot
- Corner Lot
Parking
- 3 Car Detached Garage
- Heated Garage
- Garage Door Opener
- Driveway
Home Design
- Contemporary Architecture
- Bi-Level Home
- Vinyl Siding
Interior Spaces
- 2,500 Sq Ft Home
- Open Floorplan
Kitchen
- Oven
- Range
- Microwave
- Dishwasher
Bedrooms and Bathrooms
- 3 Bedrooms
- Main Floor Bedroom
- Walk-In Closet
Schools
- Badger High School
Utilities
- Forced Air Heating and Cooling System
- Heating System Uses Natural Gas
Listing and Financial Details
- Exclusions: 5' x 5' shed and planter in the back yard. Three shelving units in garage and windmill in yard.
- Assessor Parcel Number &PL 00155
Map
Home Values in the Area
Average Home Value in this Area
Tax History
| Year | Tax Paid | Tax Assessment Tax Assessment Total Assessment is a certain percentage of the fair market value that is determined by local assessors to be the total taxable value of land and additions on the property. | Land | Improvement |
|---|---|---|---|---|
| 2024 | $4,235 | $325,300 | $22,500 | $302,800 |
| 2023 | $4,167 | $325,300 | $22,500 | $302,800 |
| 2022 | $4,085 | $201,400 | $20,400 | $181,000 |
| 2021 | $3,996 | $201,400 | $20,400 | $181,000 |
| 2020 | $4,047 | $201,400 | $20,400 | $181,000 |
| 2019 | $4,061 | $201,400 | $20,400 | $181,000 |
| 2018 | $3,952 | $201,400 | $20,400 | $181,000 |
| 2017 | $4,321 | $200,600 | $20,400 | $180,200 |
| 2016 | $3,997 | $192,900 | $25,000 | $167,900 |
| 2015 | $3,969 | $191,000 | $25,000 | $166,000 |
| 2014 | -- | $191,000 | $25,000 | $166,000 |
| 2013 | -- | $191,000 | $25,000 | $166,000 |
Property History
| Date | Event | Price | Change | Sq Ft Price |
|---|---|---|---|---|
| 07/17/2025 07/17/25 | Price Changed | $385,000 | -3.8% | $154 / Sq Ft |
| 07/08/2025 07/08/25 | Price Changed | $400,000 | -3.6% | $160 / Sq Ft |
| 06/26/2025 06/26/25 | For Sale | $415,000 | -- | $166 / Sq Ft |
Purchase History
| Date | Type | Sale Price | Title Company |
|---|---|---|---|
| Warranty Deed | $183,000 | None Available | |
| Quit Claim Deed | -- | None Available |
Mortgage History
| Date | Status | Loan Amount | Loan Type |
|---|---|---|---|
| Open | $315,000 | New Conventional | |
| Closed | $247,500 | VA | |
| Closed | $188,285 | VA | |
| Closed | $198,035 | VA | |
| Closed | $189,039 | VA | |
| Previous Owner | $120,000 | New Conventional |
Similar Homes in Genoa City, WI
Source: Metro MLS
MLS Number: 1923951
APN: &PL00155
- 9367 Clover Rd Unit 9371
- N1240 S Lake Shore Dr
- N1453 Clover Rd
- W1112 N Lake Shore Dr
- W1038 Eau Claire Rd
- W1044 Anemone Rd
- W1008 Pell Lake Dr
- W1018 Larkspur Rd
- Lt249-264 Hyacinth Rd
- Lt9443 Clover Rd
- W861 Pell Lake Dr
- N1548 N Daisy Dr
- W1800 County Road B
- W522 Highland Ave
- 1014 Pheasant Dr
- 1006 Pheasant Dr
- N1503 Powers Lake Rd
- N1226 Tombeau Rd
- W1281 Siena Cir
- N942 Rose Dr
- 775 Southwind Dr
- 1157 S Wells St
- 1150 S Wells St
- 400 S Edwards Blvd
- 661 S Lake Shore Dr
- 1304 Lucille Ave
- 10102 Main St
- 10102 Main St
- 921 Dodge St
- 1335 W Main St
- 202 E Main St
- 1218 Point O'Woods Dr
- 8400 Cunat Blvd
- N3392 Club House Dr
- W3699 Springfield Rd
- 7810 328th Ave
- 5 Highwood Ct Unit c
- 3 N Walworth Ave
- 18 S Walworth Ave
- 78 Congress St






