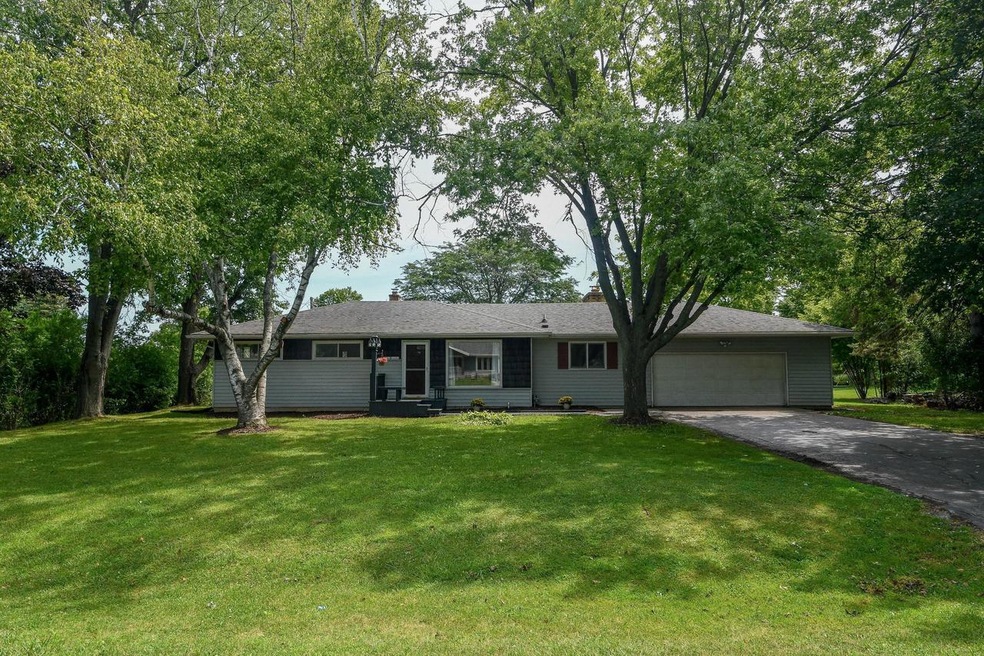
W141N6686 Memory Rd Menomonee Falls, WI 53051
Estimated Value: $366,000 - $391,000
Highlights
- Deck
- 2.5 Car Attached Garage
- Bathroom on Main Level
- Menomonee Falls High School Rated A
- Bathtub with Shower
- 1-Story Property
About This Home
As of September 2021Welcome home to this bright and spacious ranch in Menomonee Falls. Walking in the front door you enter into the living room featuring HWF's and a huge picture window. The main floor also boasts 3 bedrooms, all with HWF's and a remodeled full bath with skylight. The family room and dining area, complete with fireplace, open up into the kitchen for a great open concept entertaining space. Loads of natural light fill this space. The kitchen features a breakfast bar and includes all appliances. Patio doors lead you onto the deck and large back yard. The finished basement offers options galore with 3 finished rooms and a second full bath. Welcome Home!
Last Agent to Sell the Property
Realty Executives Southeast License #71560-94 Listed on: 08/13/2021

Home Details
Home Type
- Single Family
Est. Annual Taxes
- $2,879
Year Built
- Built in 1956
Lot Details
- 0.47
Parking
- 2.5 Car Attached Garage
- Garage Door Opener
Interior Spaces
- 1,712 Sq Ft Home
- 1-Story Property
Kitchen
- Range
- Microwave
- Dishwasher
- Disposal
Bedrooms and Bathrooms
- 3 Bedrooms
- Bathroom on Main Level
- 2 Full Bathrooms
- Bathtub with Shower
Laundry
- Dryer
- Washer
Finished Basement
- Basement Fills Entire Space Under The House
- Sump Pump
- Block Basement Construction
Schools
- Benjamin Franklin El &Early Lrn Elementary School
- North Middle School
- Menomonee Falls High School
Utilities
- Forced Air Heating and Cooling System
- Heating System Uses Natural Gas
- Well Required
- High Speed Internet
Additional Features
- Deck
- 0.47 Acre Lot
Listing and Financial Details
- Exclusions: Sellers personal property
Ownership History
Purchase Details
Home Financials for this Owner
Home Financials are based on the most recent Mortgage that was taken out on this home.Purchase Details
Home Financials for this Owner
Home Financials are based on the most recent Mortgage that was taken out on this home.Purchase Details
Home Financials for this Owner
Home Financials are based on the most recent Mortgage that was taken out on this home.Similar Homes in the area
Home Values in the Area
Average Home Value in this Area
Purchase History
| Date | Buyer | Sale Price | Title Company |
|---|---|---|---|
| Lodge Austin D | $300,000 | Merit Title | |
| Andrastek Peter P | $175,000 | None Available | |
| Clayton Derek H | $161,000 | -- |
Mortgage History
| Date | Status | Borrower | Loan Amount |
|---|---|---|---|
| Open | Lodge Austin D | $240,000 | |
| Previous Owner | Andrastek Peter P | $13,700 | |
| Previous Owner | Andrastek Peter P | $166,250 | |
| Previous Owner | Clayton Derek H | $138,500 | |
| Previous Owner | Clayton Derek H | $152,950 |
Property History
| Date | Event | Price | Change | Sq Ft Price |
|---|---|---|---|---|
| 09/10/2021 09/10/21 | Sold | $300,000 | 0.0% | $175 / Sq Ft |
| 08/18/2021 08/18/21 | Pending | -- | -- | -- |
| 08/13/2021 08/13/21 | For Sale | $300,000 | -- | $175 / Sq Ft |
Tax History Compared to Growth
Tax History
| Year | Tax Paid | Tax Assessment Tax Assessment Total Assessment is a certain percentage of the fair market value that is determined by local assessors to be the total taxable value of land and additions on the property. | Land | Improvement |
|---|---|---|---|---|
| 2024 | $3,390 | $302,700 | $108,100 | $194,600 |
| 2023 | $3,254 | $302,700 | $108,100 | $194,600 |
| 2022 | $3,004 | $189,000 | $74,400 | $114,600 |
| 2021 | $2,873 | $189,000 | $74,400 | $114,600 |
| 2020 | $3,035 | $189,000 | $74,400 | $114,600 |
| 2019 | $2,897 | $189,000 | $74,400 | $114,600 |
| 2018 | $3,030 | $189,000 | $74,400 | $114,600 |
| 2017 | $3,626 | $189,000 | $74,400 | $114,600 |
| 2016 | $3,200 | $189,000 | $74,400 | $114,600 |
| 2015 | $3,214 | $189,000 | $74,400 | $114,600 |
| 2014 | $3,782 | $189,000 | $74,400 | $114,600 |
| 2013 | $3,782 | $189,000 | $74,400 | $114,600 |
Agents Affiliated with this Home
-
Sandy M Weller

Seller's Agent in 2021
Sandy M Weller
Realty Executives Southeast
(262) 271-4846
3 in this area
70 Total Sales
-
Sarah Koch
S
Buyer's Agent in 2021
Sarah Koch
Shorewest Realtors, Inc.
(414) 416-4093
24 in this area
73 Total Sales
Map
Source: Metro MLS
MLS Number: 1757808
APN: MNFV-0092-038
- N65W14382 Redwood Dr
- N66W13568 Crestwood Dr
- W140N7063 Lilly Rd
- N63W14542 Ash Dr
- W145N7087 Northwood Dr
- N67W13238 Westview Cir
- W146N7095 Winter Hollow Dr
- W137N6164 Weyer Farm Ct
- W130N6631 Daylily Dr
- N66W12812 Corryton Ct
- W128N6788 Northfield Dr Unit 103
- N60W13861 Weyerhaven Dr
- W155N6941 MacAllan Ct Unit 205
- W137N7363 Claas Rd
- W126N6563 Sycamore Ln
- N69W15889 Eileen Ave
- N76W14092 Appleton Ave
- N76W14532 N Point Ct
- 11927 W Appleton Ave Unit 22
- 11946 W Mill Rd Unit 3
- W141N6686 Memory Rd
- N67W14115 Jerry Ln
- W141N6672 Memory Rd
- W140N6683 Florence Ave
- W140N6653 Florence Ave
- W141N6695 Memory Rd
- W142N6673 Memory Rd
- W141N6633 Florence Ave
- W142N6654 Memory Rd
- W141N6715 Memory Rd
- W142N6667 Memory Rd
- W141N6615 Florence Ave
- W140N6700 Florence Ave
- W142N6628 Memory Rd
- N67W14098 Jerry Ln
- W140N6654 Florence Ave
- W140N6717 Lilly Rd
- W142N6649 Memory Rd
- W141N6739 Memory Rd
- W140N6675 Lilly Rd
