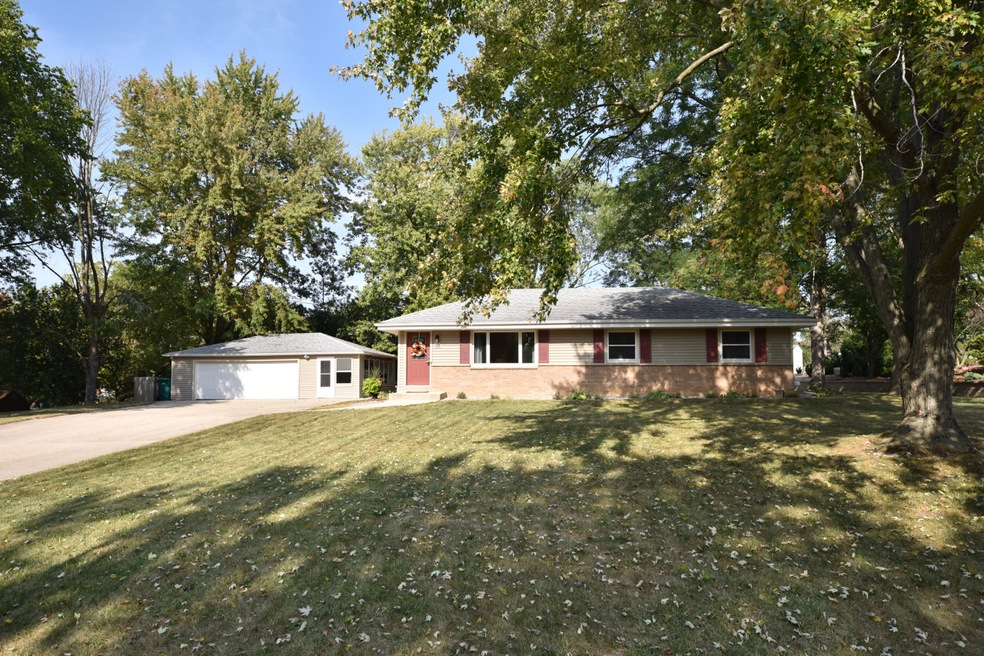
W143N5512 Van Buren Dr Menomonee Falls, WI 53051
Highlights
- Wooded Lot
- Ranch Style House
- 2.5 Car Detached Garage
- Menomonee Falls High School Rated A
- Wood Flooring
- Patio
About This Home
As of October 2024Move right into this refreshed Lilly Springs Heights ranch! Remodeled kitchen includes Cherry cabinets, stainless appliances, tile backsplash and quartz countertops. High quality features throughout with 6 panel doors and newer low maintenance laminate flooring on the main level. Three bedrooms appointed for quiet comfort. The lower level includes spacious gathering room to host family fun as well as the 4th bedroom with egress window AND private 2nd full bathroom that has heated floors! Tons of extra storage, as well. 2 car garage has awesome attached sunroom with sooo many options. House sits on a generous lot for family enjoyment.
Last Agent to Sell the Property
Shorewest Realtors, Inc. Brokerage Email: PropertyInfo@shorewest.com License #7933-90 Listed on: 09/19/2024

Home Details
Home Type
- Single Family
Est. Annual Taxes
- $3,573
Year Built
- 1956
Lot Details
- 0.52 Acre Lot
- Wooded Lot
Parking
- 2.5 Car Detached Garage
- Driveway
Home Design
- Ranch Style House
- Brick Exterior Construction
- Vinyl Siding
- Clad Trim
- Radon Mitigation System
Interior Spaces
- Wood Flooring
Kitchen
- Oven
- Range
- Microwave
- Dishwasher
- Disposal
Bedrooms and Bathrooms
- 4 Bedrooms
- 2 Full Bathrooms
Laundry
- Dryer
- Washer
Partially Finished Basement
- Basement Fills Entire Space Under The House
- Sump Pump
- Block Basement Construction
Outdoor Features
- Patio
Schools
- North Middle School
- Menomonee Falls High School
Utilities
- Forced Air Heating and Cooling System
- Heating System Uses Natural Gas
- High Speed Internet
- Cable TV Available
Community Details
- Lily Spring Heights Subdivision
Listing and Financial Details
- Exclusions: Seller and Agents Personal Property
- Assessor Parcel Number MNFV0137028
Ownership History
Purchase Details
Home Financials for this Owner
Home Financials are based on the most recent Mortgage that was taken out on this home.Purchase Details
Home Financials for this Owner
Home Financials are based on the most recent Mortgage that was taken out on this home.Purchase Details
Home Financials for this Owner
Home Financials are based on the most recent Mortgage that was taken out on this home.Purchase Details
Similar Homes in the area
Home Values in the Area
Average Home Value in this Area
Purchase History
| Date | Type | Sale Price | Title Company |
|---|---|---|---|
| Warranty Deed | $415,000 | None Listed On Document | |
| Warranty Deed | $303,000 | None Available | |
| Warranty Deed | $170,000 | None Available | |
| Interfamily Deed Transfer | -- | -- |
Mortgage History
| Date | Status | Loan Amount | Loan Type |
|---|---|---|---|
| Open | $394,250 | New Conventional | |
| Previous Owner | $278,750 | New Conventional | |
| Previous Owner | $143,800 | New Conventional | |
| Previous Owner | $157,500 | New Conventional |
Property History
| Date | Event | Price | Change | Sq Ft Price |
|---|---|---|---|---|
| 10/22/2024 10/22/24 | Sold | $415,000 | +18.6% | $224 / Sq Ft |
| 10/04/2024 10/04/24 | Off Market | $350,000 | -- | -- |
| 09/23/2024 09/23/24 | Pending | -- | -- | -- |
| 09/19/2024 09/19/24 | For Sale | $350,000 | +15.5% | $189 / Sq Ft |
| 02/15/2021 02/15/21 | Sold | $303,000 | 0.0% | $164 / Sq Ft |
| 12/14/2020 12/14/20 | Pending | -- | -- | -- |
| 12/11/2020 12/11/20 | For Sale | $303,000 | -- | $164 / Sq Ft |
Tax History Compared to Growth
Tax History
| Year | Tax Paid | Tax Assessment Tax Assessment Total Assessment is a certain percentage of the fair market value that is determined by local assessors to be the total taxable value of land and additions on the property. | Land | Improvement |
|---|---|---|---|---|
| 2024 | $3,475 | $310,100 | $113,700 | $196,400 |
| 2023 | $3,337 | $310,100 | $113,700 | $196,400 |
| 2022 | $3,737 | $220,300 | $78,300 | $142,000 |
| 2021 | $2,933 | $179,000 | $78,300 | $100,700 |
| 2020 | $2,870 | $179,000 | $78,300 | $100,700 |
| 2019 | $2,739 | $179,000 | $78,300 | $100,700 |
| 2018 | $2,861 | $179,000 | $78,300 | $100,700 |
| 2017 | $3,434 | $179,000 | $78,300 | $100,700 |
| 2016 | $3,024 | $179,000 | $78,300 | $100,700 |
| 2015 | $3,039 | $179,000 | $78,300 | $100,700 |
| 2014 | $3,244 | $179,000 | $78,300 | $100,700 |
| 2013 | $3,244 | $179,000 | $78,300 | $100,700 |
Agents Affiliated with this Home
-
Sandra Jandegian
S
Seller's Agent in 2024
Sandra Jandegian
Shorewest Realtors, Inc.
(414) 704-1839
4 in this area
28 Total Sales
-
Shannon Combs

Buyer's Agent in 2024
Shannon Combs
RE/MAX Lakeside-Central
(414) 759-6733
2 in this area
71 Total Sales
-
Michael Mierow
M
Seller's Agent in 2021
Michael Mierow
Mierow Realty
(262) 408-8928
8 in this area
143 Total Sales
Map
Source: Metro MLS
MLS Number: 1891056
APN: MNFV-0137-028
- W150N5334 Badger Dr
- N60W13861 Weyerhaven Dr
- W143N4918 Brook Falls Dr
- W144N4809 Stone Dr Unit 4809
- N61W14730 Woodcrest Ct
- N48W14336 Hampton Rd
- W137N6164 Weyer Farm Ct
- Lt7-8 Lucille Ln
- N58W15673 Kendel Place
- 13024 W Fairmount Ave
- N63W14542 Ash Dr
- N48W15436 Aster Ct
- N48W15452 Aster Ct
- N51W15940 Fair Oak Pkwy
- 12626 W Lancaster Ave
- 4645 N 148th St
- N52W16103 Bette Dr
- N49W15945 Caitlin Ct
- 4957 N 127th St
- 15420 Elmbrook Way
