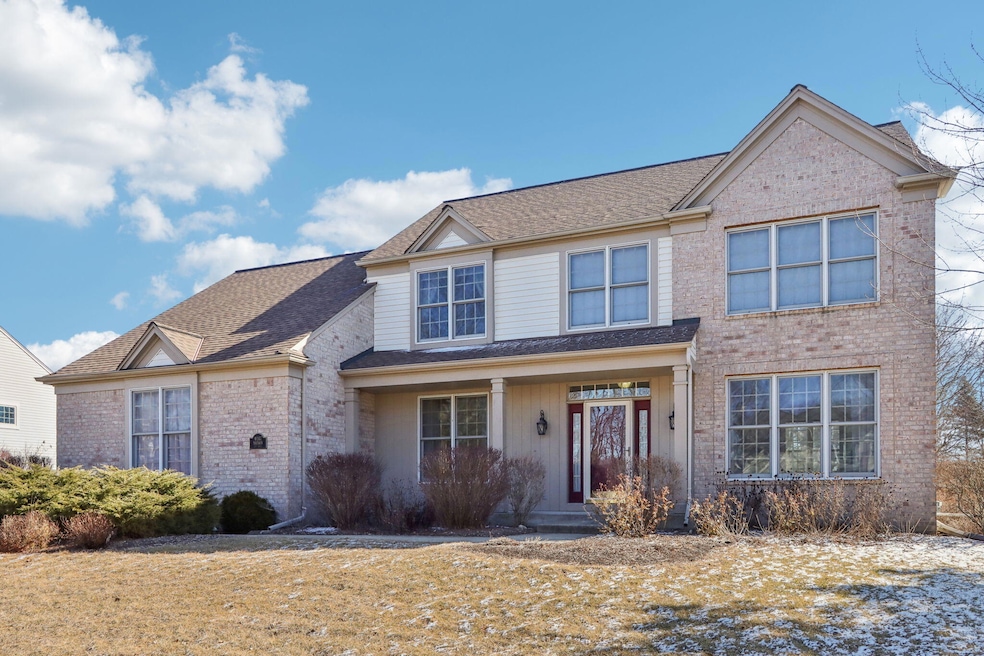
W147N6560 Ash Dr Menomonee Falls, WI 53051
Highlights
- Colonial Architecture
- Wood Flooring
- Walk-In Closet
- Menomonee Falls High School Rated A
- 2 Car Attached Garage
- Patio
About This Home
As of April 2025Nestled on a spacious half-acre lot in the sought-after Cedar Ridge subdivision, this home offers the perfect balance of space, comfort, and versatility. The welcoming living room, complete with a cozy gas fireplace, flows nicely into a separate family/flex room, providing plenty of room to relax and entertain. A first-floor office/den also adds flexibility for work or quiet retreat. Downstairs, the finished lower level is designed for both entertainment and wellness, featuring a relaxation area, gaming space, exercise room, and a third full bath. Step outside to enjoy the expansive yard or take a leisurely stroll to Oakwood Park. And when it's time to venture out, easy highway access puts the metro area just minutes away. Don't miss this incredible opportunity!
Last Agent to Sell the Property
ERA MyPro Realty License #58454-90 Listed on: 03/13/2025
Home Details
Home Type
- Single Family
Est. Annual Taxes
- $5,614
Year Built
- 1995
Parking
- 2 Car Attached Garage
- Driveway
Home Design
- Colonial Architecture
- Brick Exterior Construction
- Poured Concrete
- Vinyl Siding
Interior Spaces
- 2-Story Property
- Gas Fireplace
- Wood Flooring
Kitchen
- Range
- Microwave
- Dishwasher
- Kitchen Island
- Disposal
Bedrooms and Bathrooms
- 4 Bedrooms
- Walk-In Closet
Laundry
- Dryer
- Washer
Finished Basement
- Basement Fills Entire Space Under The House
- Basement Ceilings are 8 Feet High
- Sump Pump
- Finished Basement Bathroom
Schools
- North Middle School
- Menomonee Falls High School
Utilities
- Forced Air Heating and Cooling System
- Heating System Uses Natural Gas
- High Speed Internet
- Cable TV Available
Additional Features
- Patio
- 0.53 Acre Lot
Listing and Financial Details
- Exclusions: Seller's personal property, all televisions, the small beverage refrigerator in the basement, and the wine racks in the basement (in the exercise room).
- Assessor Parcel Number MNFV0092141
Ownership History
Purchase Details
Home Financials for this Owner
Home Financials are based on the most recent Mortgage that was taken out on this home.Purchase Details
Home Financials for this Owner
Home Financials are based on the most recent Mortgage that was taken out on this home.Purchase Details
Home Financials for this Owner
Home Financials are based on the most recent Mortgage that was taken out on this home.Similar Homes in Menomonee Falls, WI
Home Values in the Area
Average Home Value in this Area
Purchase History
| Date | Type | Sale Price | Title Company |
|---|---|---|---|
| Warranty Deed | $625,000 | None Listed On Document | |
| Warranty Deed | $347,500 | None Available | |
| Warranty Deed | $240,000 | -- |
Mortgage History
| Date | Status | Loan Amount | Loan Type |
|---|---|---|---|
| Open | $562,500 | New Conventional | |
| Previous Owner | $168,100 | New Conventional | |
| Previous Owner | $180,000 | New Conventional | |
| Previous Owner | $256,000 | Purchase Money Mortgage | |
| Previous Owner | $20,000 | Future Advance Clause Open End Mortgage | |
| Previous Owner | $96,000 | No Value Available |
Property History
| Date | Event | Price | Change | Sq Ft Price |
|---|---|---|---|---|
| 04/30/2025 04/30/25 | Sold | $625,000 | +6.1% | $190 / Sq Ft |
| 03/15/2025 03/15/25 | Pending | -- | -- | -- |
| 03/13/2025 03/13/25 | For Sale | $589,000 | -- | $179 / Sq Ft |
Tax History Compared to Growth
Tax History
| Year | Tax Paid | Tax Assessment Tax Assessment Total Assessment is a certain percentage of the fair market value that is determined by local assessors to be the total taxable value of land and additions on the property. | Land | Improvement |
|---|---|---|---|---|
| 2024 | $5,788 | $510,900 | $160,000 | $350,900 |
| 2023 | $5,578 | $510,900 | $160,000 | $350,900 |
| 2022 | $5,636 | $348,300 | $110,400 | $237,900 |
| 2021 | $5,396 | $348,300 | $110,400 | $237,900 |
| 2020 | $5,657 | $348,300 | $110,400 | $237,900 |
| 2019 | $5,421 | $348,300 | $110,400 | $237,900 |
| 2018 | $5,714 | $348,300 | $110,400 | $237,900 |
| 2017 | $5,895 | $348,300 | $110,400 | $237,900 |
| 2016 | $6,004 | $348,300 | $110,400 | $237,900 |
| 2015 | $6,005 | $348,300 | $110,400 | $237,900 |
| 2014 | $6,386 | $348,300 | $110,400 | $237,900 |
| 2013 | $6,386 | $348,300 | $110,400 | $237,900 |
Agents Affiliated with this Home
-
Jeffrey Kaus

Seller's Agent in 2025
Jeffrey Kaus
ERA MyPro Realty
(414) 587-9691
20 in this area
53 Total Sales
-
Amy Krieghoff
A
Buyer's Agent in 2025
Amy Krieghoff
Coldwell Banker Realty
(414) 305-3946
2 in this area
8 Total Sales
Map
Source: Metro MLS
MLS Number: 1909802
APN: MNFV-0092-141
- N65W14382 Redwood Dr
- N63W14542 Ash Dr
- W155N6941 MacAllan Ct Unit 205
- W145N7087 Northwood Dr
- W146N7095 Winter Hollow Dr
- N66W13568 Crestwood Dr
- W140N7063 Lilly Rd
- W137N6164 Weyer Farm Ct
- N60W13861 Weyerhaven Dr
- N69W15889 Eileen Ave
- N67W13238 Westview Cir
- W130N6631 Daylily Dr
- N58W15673 Kendel Place
- N66W12812 Corryton Ct
- W128N6788 Northfield Dr Unit 103
- W137N7363 Claas Rd
- W126N6563 Sycamore Ln
- N75W15747 Colony Rd
- N76W14532 N Point Ct
- N76W14092 Appleton Ave
