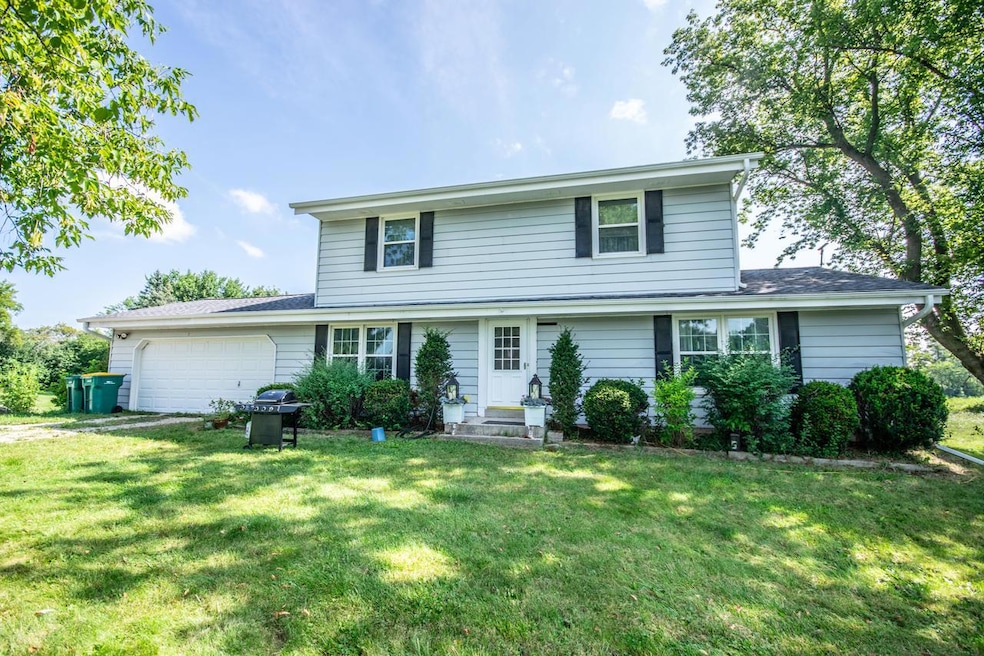
W148N12470 Pleasant View Dr Germantown, WI 53022
Highlights
- 20 Acre Lot
- 2.5 Car Attached Garage
- Bathtub with Shower
- Kennedy Middle School Rated A-
- Walk-In Closet
- Shed
About This Home
As of October 2024Country lovers paradise! This 3 BR, 1.5 BA home sits on 20 peaceful acres with additional detached garage, shed, gazebo and huge metal pole building for all your toys. Home features hardwood floors in living room, large eat in kitchen, formal dining room that could potentially be a main floor bedroom, living room and family room. Upstairs you will find 3 nice sized bedrooms. Workshop area in the LL. Newer roof, newer windows, newer furnace. Call today!
Last Agent to Sell the Property
Emmer Real Estate Group License #37034-90 Listed on: 08/16/2024
Home Details
Home Type
- Single Family
Est. Annual Taxes
- $4,986
Year Built
- Built in 1985
Lot Details
- 20 Acre Lot
- Property is zoned Res/Agr/Undev
Parking
- 2.5 Car Attached Garage
Interior Spaces
- 1,700 Sq Ft Home
- 2-Story Property
Kitchen
- Oven
- Range
Bedrooms and Bathrooms
- 3 Bedrooms
- Primary Bedroom Upstairs
- Walk-In Closet
- Bathtub with Shower
Laundry
- Dryer
- Washer
Basement
- Basement Fills Entire Space Under The House
- Block Basement Construction
Schools
- Kennedy Middle School
- Germantown High School
Utilities
- Forced Air Heating and Cooling System
- Heating System Uses Propane
- Well Required
- Mound Septic
- Septic System
Additional Features
- Shed
- Hobby or Recreation Farm
Listing and Financial Details
- Exclusions: refrigerator, fireplace, chandelier over kitchen table, shelving in dining/living room
- Seller Concessions Offered
Ownership History
Purchase Details
Home Financials for this Owner
Home Financials are based on the most recent Mortgage that was taken out on this home.Similar Homes in Germantown, WI
Home Values in the Area
Average Home Value in this Area
Purchase History
| Date | Type | Sale Price | Title Company |
|---|---|---|---|
| Warranty Deed | $647,000 | -- |
Mortgage History
| Date | Status | Loan Amount | Loan Type |
|---|---|---|---|
| Previous Owner | $125,000 | Credit Line Revolving | |
| Previous Owner | $584,375 | Construction | |
| Previous Owner | $350,625 | Construction | |
| Previous Owner | $50,000 | Credit Line Revolving | |
| Previous Owner | $125,000 | Credit Line Revolving |
Property History
| Date | Event | Price | Change | Sq Ft Price |
|---|---|---|---|---|
| 10/25/2024 10/25/24 | Sold | $647,000 | +8.7% | $381 / Sq Ft |
| 10/04/2024 10/04/24 | Off Market | $595,000 | -- | -- |
| 09/12/2024 09/12/24 | Pending | -- | -- | -- |
| 08/16/2024 08/16/24 | For Sale | $595,000 | -- | $350 / Sq Ft |
Tax History Compared to Growth
Tax History
| Year | Tax Paid | Tax Assessment Tax Assessment Total Assessment is a certain percentage of the fair market value that is determined by local assessors to be the total taxable value of land and additions on the property. | Land | Improvement |
|---|---|---|---|---|
| 2024 | $5,606 | $421,600 | $139,100 | $282,500 |
| 2023 | $4,986 | $308,200 | $113,700 | $194,500 |
| 2022 | $4,966 | $308,100 | $113,600 | $194,500 |
| 2021 | $4,767 | $308,200 | $113,700 | $194,500 |
| 2020 | $4,961 | $308,200 | $113,700 | $194,500 |
| 2019 | $4,755 | $308,200 | $113,700 | $194,500 |
| 2018 | $4,447 | $268,400 | $84,600 | $183,800 |
| 2017 | $4,230 | $268,400 | $84,600 | $183,800 |
| 2016 | $4,448 | $283,700 | $99,900 | $183,800 |
| 2015 | $4,378 | $270,700 | $99,900 | $170,800 |
| 2014 | $4,192 | $251,400 | $84,500 | $166,900 |
| 2013 | $4,675 | $284,200 | $110,800 | $173,400 |
Agents Affiliated with this Home
-
Jim Emmer

Seller's Agent in 2024
Jim Emmer
Emmer Real Estate Group
(262) 629-4747
6 in this area
422 Total Sales
-
Alyssa Lebakken
A
Buyer's Agent in 2024
Alyssa Lebakken
Emmer Real Estate Group
1 in this area
24 Total Sales
Map
Source: Metro MLS
MLS Number: 1888078
APN: GTNV-141998
- N124W13900 Lovers Ln
- W149N11982 Red Holly Dr
- W151N11999 Mistletoe Rd
- W149N11987 Red Holly Dr
- N119W14916 Ivy Ln
- N118W1479 Mistletoe Rd
- W151N11847 Mistletoe Rd
- W149N11928 Red Holly Dr
- Lt65 Red Holly Dr
- Lt64 Red Holly Dr
- W149N11878 Red Holly Dr
- W132N12098 Mary Buth Ln
- N120W12908 Freistadt Rd
- W129N11980 Harvest Ridge
- W143N11325 Wrenwood Dr
- Pcl0 Country Aire Dr
- N112W14191 Wrenwood Pass
- N112W14189 Wrenwood Pass
- N112W14187 Wrenwood Pass
- N112W14185 Wrenwood Pass
