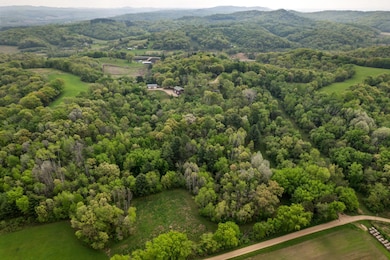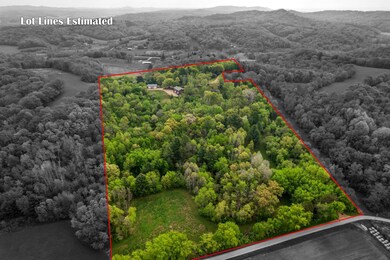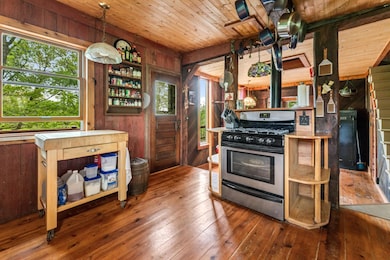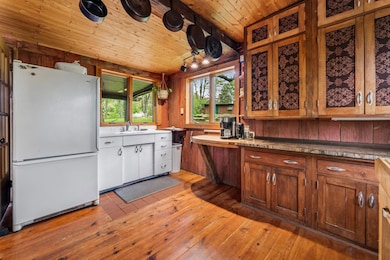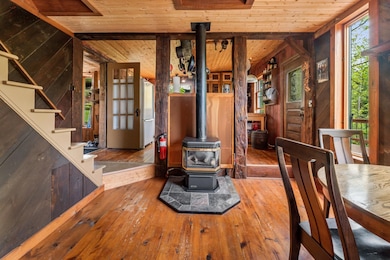
W15048 Amoth Cemetary Rd Ettrick, WI 54627
Estimated payment $3,834/month
Highlights
- Multiple Garages
- Deck
- 2 Fireplaces
- 866,278 Sq Ft lot
- Wood Burning Stove
- No HOA
About This Home
A gardener’s dream on 20 peaceful, scenic acres! This one-of-a-kind property features thousands of perennial flowers, wooded walking trails, and nearly 100 fruit trees—including apple and pear—plus raspberries, blackberries, and grapes. The cedar-sided 3-bedroom, 1-bath home is full of charm and character, with unique woodwork throughout and cozy gas and wood stoves for heat. Step out onto the deck and take in stunning views in every direction. The 50x35 garage has in-floor heat, bonus living space, and a large workshop area. A 48x30 pole shed provides even more storage. Located on a quiet, township-maintained dead-end road. Builders take note—there may be one or two potential 5-acre building sites off Daffison Road. Whether you're enjoying the land or relaxing inside, this property offers natural beauty and quiet privacy year-round.
Home Details
Home Type
- Single Family
Est. Annual Taxes
- $5,708
Year Built
- Built in 1976
Lot Details
- 19.89 Acre Lot
- Lot Dimensions are 1340x660
- Street terminates at a dead end
Parking
- 4 Car Garage
- Multiple Garages
- Heated Garage
- Parking Garage Space
Interior Spaces
- 450 Sq Ft Home
- 1.5-Story Property
- 2 Fireplaces
- Wood Burning Stove
- Wood Burning Fireplace
- Entrance Foyer
- Living Room
- Dining Room
- Washer and Dryer Hookup
Kitchen
- Range
- The kitchen features windows
Bedrooms and Bathrooms
- 3 Bedrooms
- 1 Full Bathroom
Basement
- Partial Basement
- Crawl Space
Outdoor Features
- Deck
Utilities
- Private Water Source
- Well
- Septic System
Community Details
- No Home Owners Association
Listing and Financial Details
- Assessor Parcel Number 014001310000
Map
Home Values in the Area
Average Home Value in this Area
Tax History
| Year | Tax Paid | Tax Assessment Tax Assessment Total Assessment is a certain percentage of the fair market value that is determined by local assessors to be the total taxable value of land and additions on the property. | Land | Improvement |
|---|---|---|---|---|
| 2024 | $5,708 | $321,900 | $99,000 | $222,900 |
| 2023 | $5,544 | $321,900 | $99,000 | $222,900 |
| 2022 | $5,922 | $321,900 | $99,000 | $222,900 |
| 2021 | $5,154 | $322,900 | $100,000 | $222,900 |
| 2020 | $4,750 | $122,290 | $100,000 | $22,290 |
| 2019 | $4,067 | $188,000 | $60,000 | $128,000 |
| 2018 | $3,835 | $188,000 | $60,000 | $128,000 |
| 2017 | $3,832 | $188,000 | $60,000 | $128,000 |
| 2016 | $3,708 | $188,000 | $60,000 | $128,000 |
| 2015 | $3,405 | $188,000 | $60,000 | $128,000 |
| 2014 | $3,304 | $188,000 | $60,000 | $128,000 |
| 2011 | $3,581 | $188,000 | $60,000 | $128,000 |
Property History
| Date | Event | Price | Change | Sq Ft Price |
|---|---|---|---|---|
| 05/16/2025 05/16/25 | For Sale | $600,000 | -- | $1,333 / Sq Ft |
Purchase History
| Date | Type | Sale Price | Title Company |
|---|---|---|---|
| Warranty Deed | $450,000 | Total Title Services |
About the Listing Agent
Amy's Other Listings
Source: NorthstarMLS
MLS Number: 6722543
APN: 014-00131-0000
- W15048 Amoth Cemetery Rd
- N22274 County Road D
- 000 Crogan Ln
- 0 County Rd Dd Unit 22753644
- 0 County Rd Dd Unit NST6678488
- 0 County Road Dd
- 15708 E 2nd St
- W15423 County Road Cc
- N20322 Sunset Valley Rd
- N17799 U S 53
- W17746 Wisconsin 54
- W20841 Brenegan Ln
- 17391 N Main St
- 17355 N Main St
- 17334 N Main St
- N34701 County Road Rd S
- N17463 N 4th St
- N9148 U S 53
- W18310 Moen Coulee Rd
- W19869 Bluestem Ln

