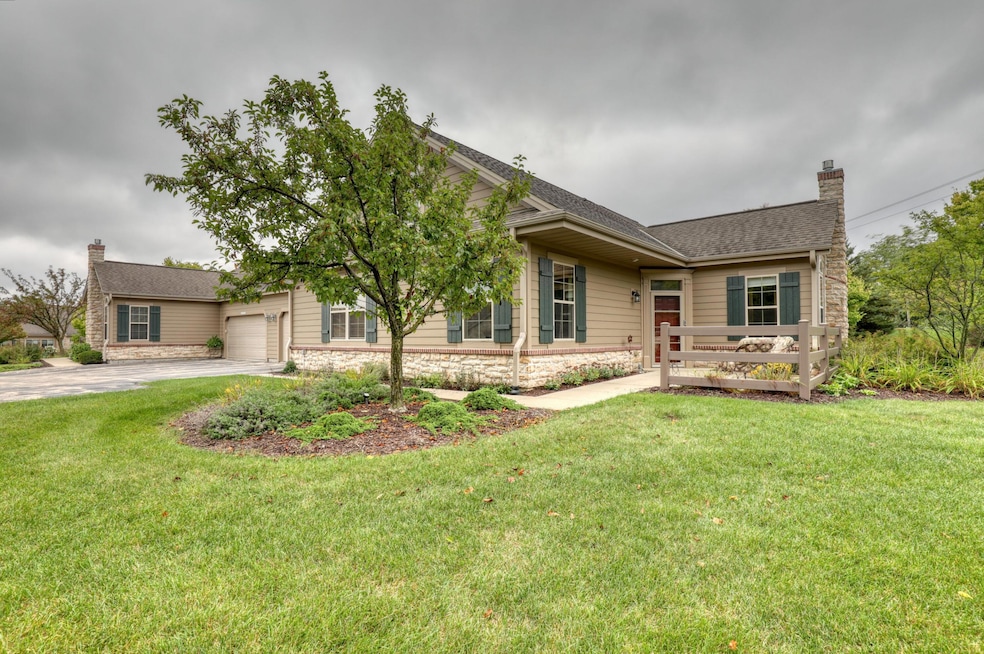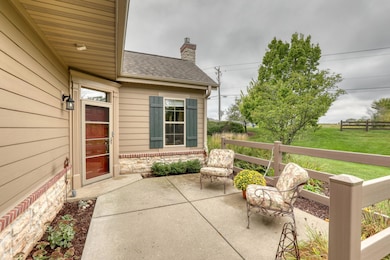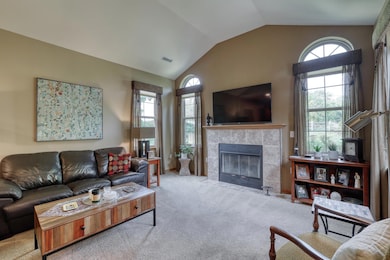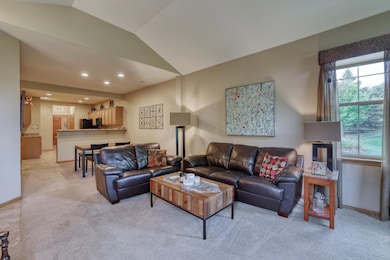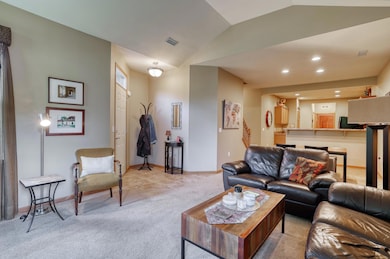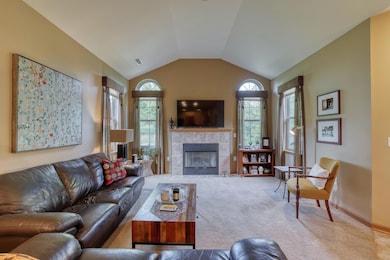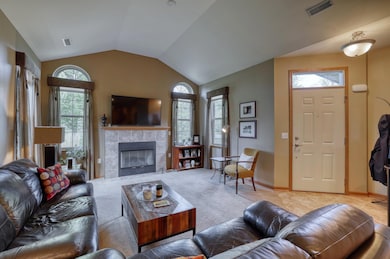W155N7081 Amberleigh Cir Menomonee Falls, WI 53051
Estimated payment $2,421/month
Highlights
- Fitness Center
- Open Floorplan
- Main Floor Bedroom
- Menomonee Falls High School Rated A
- Clubhouse
- Community Pool
About This Home
Say goodbye to your lawn mower and snow blower! Condo living never looked so good! Located in the Pilgrim Glen Condo Association, this spacious unit comes with 3 large bedrooms, 2.5 baths, and main floor laundry for your convenience. The living and dining rooms flow wonderfully into the lovely kitchen. An owner's suite, 2nd bedroom, and half bath are on the main floor. You have a large, private suite located on the upper level that can be used as an owner's suite or guest suite. All bedrooms have walk-in closets and additional storage adjoining the laundry room. Located off of Pilgrim and Good Hope, this condo is the perfect location for easy access to great restaurants and shopping. It's also just a few minutes drive from the freeway!
Listing Agent
The Wisconsin Real Estate Group License #98068-94 Listed on: 09/27/2025
Property Details
Home Type
- Condominium
Est. Annual Taxes
- $3,939
Parking
- 2 Car Attached Garage
Interior Spaces
- 1,926 Sq Ft Home
- 2-Story Property
- Open Floorplan
- Stone Flooring
Kitchen
- Oven
- Range
- Microwave
- Dishwasher
Bedrooms and Bathrooms
- 3 Bedrooms
- Main Floor Bedroom
Accessible Home Design
- Accessible Ramps
Schools
- Benjamin Franklin El &Early Lrn Elementary School
- North Middle School
- Menomonee Falls High School
Listing and Financial Details
- Exclusions: Sellers Personal Property, washer and dryer
- Assessor Parcel Number MNFV0090996156
Community Details
Overview
- Property has a Home Owners Association
- Association fees include lawn maintenance, snow removal, water, sewer, pool service, common area maintenance, trash, replacement reserve, common area insur
- Pilgrim Glen Subdivision
Amenities
- Clubhouse
Recreation
- Fitness Center
- Community Pool
Map
Home Values in the Area
Average Home Value in this Area
Tax History
| Year | Tax Paid | Tax Assessment Tax Assessment Total Assessment is a certain percentage of the fair market value that is determined by local assessors to be the total taxable value of land and additions on the property. | Land | Improvement |
|---|---|---|---|---|
| 2024 | $3,939 | $350,400 | $48,000 | $302,400 |
| 2023 | $3,787 | $350,400 | $48,000 | $302,400 |
| 2022 | $4,134 | $257,400 | $35,000 | $222,400 |
| 2021 | $3,956 | $257,400 | $35,000 | $222,400 |
| 2020 | $4,161 | $257,400 | $35,000 | $222,400 |
| 2019 | $3,981 | $257,400 | $35,000 | $222,400 |
| 2018 | $4,182 | $257,400 | $35,000 | $222,400 |
| 2017 | $4,328 | $257,400 | $35,000 | $222,400 |
| 2016 | $4,404 | $257,400 | $35,000 | $222,400 |
| 2015 | $4,413 | $257,400 | $35,000 | $222,400 |
| 2014 | $4,699 | $257,400 | $35,000 | $222,400 |
| 2013 | $4,699 | $257,400 | $35,000 | $222,400 |
Property History
| Date | Event | Price | List to Sale | Price per Sq Ft |
|---|---|---|---|---|
| 10/10/2025 10/10/25 | Price Changed | $398,000 | -2.2% | $207 / Sq Ft |
| 09/27/2025 09/27/25 | For Sale | $407,000 | -- | $211 / Sq Ft |
Purchase History
| Date | Type | Sale Price | Title Company |
|---|---|---|---|
| Interfamily Deed Transfer | -- | None Available |
Mortgage History
| Date | Status | Loan Amount | Loan Type |
|---|---|---|---|
| Closed | $238,000 | New Conventional |
Source: Metro MLS
MLS Number: 1936527
APN: MNFV-0090-996-156
- W155N7061 Amberleigh Cir
- W155N6995 Amberleigh Cir
- W157N7069 Mayflower Ct Unit A
- N69W15889 Eileen Ave
- N67W15832 Tamarack Trail
- W148N6937 Terriwood Dr
- W155N7481 Pebble Ct
- N75W15758 Colony Rd
- W151N7546 Wood View Dr
- W145N6701 Cedar Ridge Ln
- W148N7497 Woodland Dr
- N76W15355 Countryside Dr
- N65W14542 Redwood Dr
- W142N6966 Oakwood Dr
- N72W16944 Good Hope Rd
- N53W19764 Kingair Dr
- N62W15926 Skyline Dr
- N77W15736 Crossway Dr
- N77W15302 Crossway Dr
- W139N6995 Bay Ridge Ln
- N72W15542 Good Hope Rd
- W135n7255-N7249 Lund Cir
- N81W15085 Appleton Ave
- N78W17445 Wildwood Dr
- N77W17700 Lake Park Dr
- w159n8378 Apple Valley Dr
- N72W12929 Good Hope Rd
- N72 W12727 Good Hope Rd
- W177 N7920 Tamarack Springs Cir
- W162N5492 Westwind Dr Unit 2
- N82W13490 Fond du Lac Ave
- N54W14536 Thornhill Dr
- N86w16351-W16351 Appleton Ave Unit 13
- N88W14750 Main St Unit Menomonee Falls Studios
- N88W15092 Main St
- N55W17626 High Bluff Dr
- W165N8910 Grand Ave
- W180N8526 Town Hall Rd
- 19460 W Main St
- N91W16028 Junction Way
