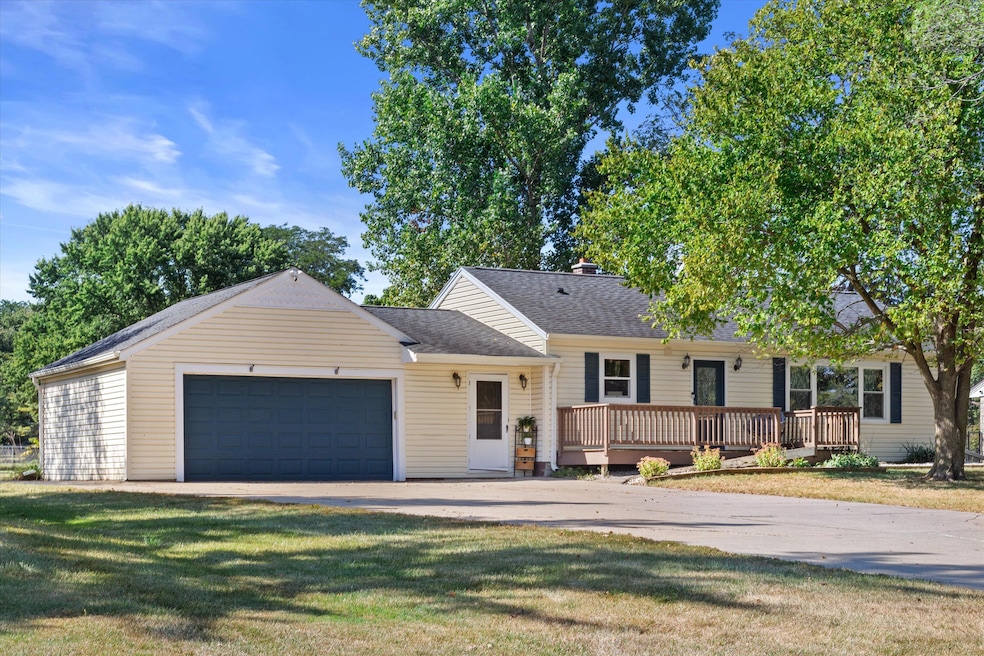
W156N7507 Pilgrim Rd Menomonee Falls, WI 53051
Highlights
- Above Ground Pool
- Deck
- Wood Flooring
- Menomonee Falls High School Rated A
- Ranch Style House
- 2.5 Car Attached Garage
About This Home
As of February 2025Welcome to this charming 2-bed, 1.5-bath home in a desirable community on a large oversized lot! Enjoy a spacious open floor plan with a finished basement offering potential for a 3rd bedroom,egress in place already. The master suite features a walk-in closet, while the home boasts a private deck with above ground pool perfect for relaxing or entertaining. A large additional shed provides extra storage or workspace. Don't miss out on this great opportunityschedule your tour today!
Last Agent to Sell the Property
HomeWire Realty License #58088-90 Listed on: 02/18/2025
Home Details
Home Type
- Single Family
Est. Annual Taxes
- $3,057
Year Built
- 1952
Lot Details
- 0.56 Acre Lot
Parking
- 2.5 Car Attached Garage
- Driveway
Home Design
- Ranch Style House
- Vinyl Siding
Interior Spaces
- Wood Flooring
- Partially Finished Basement
- Basement Fills Entire Space Under The House
Kitchen
- Oven
- Range
- Microwave
- Dishwasher
Bedrooms and Bathrooms
- 2 Bedrooms
- Walk Through Bedroom
- Walk-In Closet
Outdoor Features
- Above Ground Pool
- Deck
- Shed
Schools
- North Middle School
- Menomonee Falls High School
Utilities
- Forced Air Heating and Cooling System
- Heating System Uses Oil
Listing and Financial Details
- Exclusions: washer, dryer, built in large entertainment center, safe, living room curtains
- Assessor Parcel Number MNFV0060979
Ownership History
Purchase Details
Home Financials for this Owner
Home Financials are based on the most recent Mortgage that was taken out on this home.Purchase Details
Home Financials for this Owner
Home Financials are based on the most recent Mortgage that was taken out on this home.Purchase Details
Similar Homes in Menomonee Falls, WI
Home Values in the Area
Average Home Value in this Area
Purchase History
| Date | Type | Sale Price | Title Company |
|---|---|---|---|
| Warranty Deed | $321,900 | Merit Title | |
| Interfamily Deed Transfer | -- | -- | |
| Interfamily Deed Transfer | -- | -- |
Mortgage History
| Date | Status | Loan Amount | Loan Type |
|---|---|---|---|
| Open | $314,204 | FHA | |
| Previous Owner | $27,000 | New Conventional | |
| Previous Owner | $108,657 | New Conventional | |
| Previous Owner | $152,000 | New Conventional | |
| Previous Owner | $50,000 | Credit Line Revolving | |
| Previous Owner | $104,000 | No Value Available |
Property History
| Date | Event | Price | Change | Sq Ft Price |
|---|---|---|---|---|
| 02/26/2025 02/26/25 | Sold | $321,900 | +0.6% | $231 / Sq Ft |
| 02/18/2025 02/18/25 | For Sale | $319,900 | -0.6% | $229 / Sq Ft |
| 02/17/2025 02/17/25 | Off Market | $321,900 | -- | -- |
| 12/02/2024 12/02/24 | Price Changed | $319,900 | -3.0% | $229 / Sq Ft |
| 10/17/2024 10/17/24 | For Sale | $329,900 | -- | $237 / Sq Ft |
Tax History Compared to Growth
Tax History
| Year | Tax Paid | Tax Assessment Tax Assessment Total Assessment is a certain percentage of the fair market value that is determined by local assessors to be the total taxable value of land and additions on the property. | Land | Improvement |
|---|---|---|---|---|
| 2024 | $3,361 | $300,200 | $100,200 | $200,000 |
| 2023 | $3,226 | $300,200 | $100,200 | $200,000 |
| 2022 | $3,060 | $192,400 | $68,800 | $123,600 |
| 2021 | $2,927 | $192,400 | $68,800 | $123,600 |
| 2020 | $3,091 | $192,400 | $68,800 | $123,600 |
| 2019 | $2,951 | $192,400 | $68,800 | $123,600 |
| 2018 | $3,087 | $192,400 | $68,800 | $123,600 |
| 2017 | $3,207 | $192,400 | $68,800 | $123,600 |
| 2016 | $3,260 | $192,400 | $68,800 | $123,600 |
| 2015 | $3,274 | $192,400 | $68,800 | $123,600 |
| 2014 | $3,493 | $192,400 | $68,800 | $123,600 |
| 2013 | $3,493 | $192,400 | $68,800 | $123,600 |
Agents Affiliated with this Home
-
Missy Buttrum

Seller's Agent in 2025
Missy Buttrum
HomeWire Realty
(262) 227-7064
7 in this area
229 Total Sales
-
Jason Hanson
J
Buyer's Agent in 2025
Jason Hanson
Hanson & Co. Real Estate
(262) 388-2631
2 in this area
48 Total Sales
Map
Source: Metro MLS
MLS Number: 1896427
APN: MNFV-0060-979
- N75W15747 Colony Rd
- N78W16328 Community Dr
- N69W15889 Eileen Ave
- W155N6941 MacAllan Ct Unit 205
- N76W14532 N Point Ct
- W146N7095 Winter Hollow Dr
- W170N7608 Patrician Pkwy
- N72W16850 Good Hope Rd
- W145N7087 Northwood Dr
- N82W15075 Manhattan Dr
- N76W14092 Appleton Ave
- Lt2 Good Hope Rd
- N84W16033 Menomonee Ave Unit 200
- W140N7740 Lilly Rd
- W174N7583 Joanne Dr
- W140N7063 Lilly Rd
- W215N4891 Kathleen Dr
- N85W15650 Ridge Rd Unit 306
- W137N7363 Claas Rd
- W136N7694 N Hills Dr
